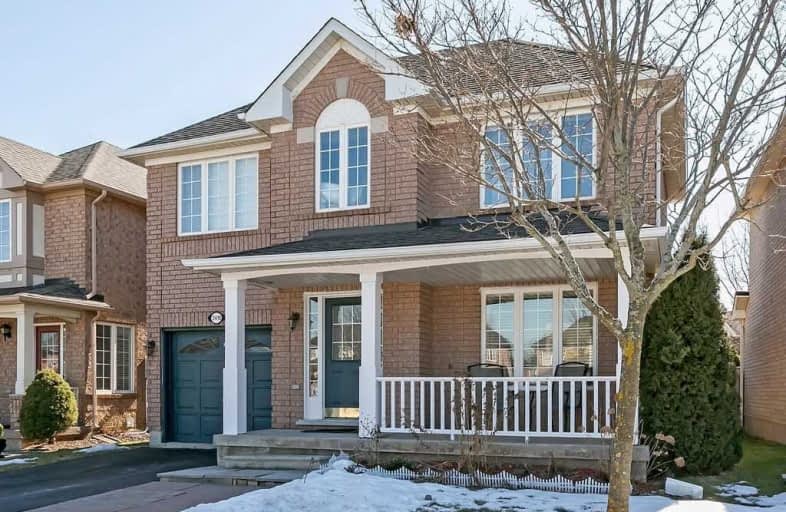Sold on Mar 12, 2020
Note: Property is not currently for sale or for rent.

-
Type: Detached
-
Style: 2-Storey
-
Size: 1100 sqft
-
Lot Size: 39.14 x 76.44 Feet
-
Age: 16-30 years
-
Taxes: $3,591 per year
-
Days on Site: 6 Days
-
Added: Mar 05, 2020 (6 days on market)
-
Updated:
-
Last Checked: 57 minutes ago
-
MLS®#: W4711617
-
Listed By: Re/max aboutowne realty corp., brokerage
Charming 3 Bdrm Home On Generous Sized Lot In West Oak Trails. Carpet Free, White Kitchen & Finished Lower Level W/Lrg Windows & 3 Pce. Expanded Driveway. Open Concept Living & Dining W/Hrdwd. Garden Doors To Wood Deck W/Planters & Seating. Upper Level Offers 3 Spacious Bdrms All With Gorgeous Hardwood Floors & A Crisp White Bathroom. New C/A. Close To Schools, Hospital, Parks & Trails. Easy Access To Major Hwys, Transit & The Go.
Extras
Include: Stainless Steel Refrigerator, Ceramic Cooktop Stove, Built In Dishwasher, Hood Fan, Washer, Dryer, All Electrical Light Fixtures, All Window Coverings, Garage Door Opener & 1 Remote, Hot Water Tank Exclude: None
Property Details
Facts for 2410 Proudfoot Trail, Oakville
Status
Days on Market: 6
Last Status: Sold
Sold Date: Mar 12, 2020
Closed Date: Jun 16, 2020
Expiry Date: May 31, 2020
Sold Price: $872,300
Unavailable Date: Mar 12, 2020
Input Date: Mar 05, 2020
Property
Status: Sale
Property Type: Detached
Style: 2-Storey
Size (sq ft): 1100
Age: 16-30
Area: Oakville
Community: West Oak Trails
Availability Date: 90-120 Day Tba
Inside
Bedrooms: 3
Bathrooms: 3
Kitchens: 1
Rooms: 6
Den/Family Room: No
Air Conditioning: Central Air
Fireplace: No
Laundry Level: Lower
Washrooms: 3
Building
Basement: Finished
Basement 2: Full
Heat Type: Forced Air
Heat Source: Gas
Exterior: Brick
Water Supply: Municipal
Special Designation: Unknown
Parking
Driveway: Private
Garage Spaces: 1
Garage Type: Attached
Covered Parking Spaces: 2
Total Parking Spaces: 3
Fees
Tax Year: 2019
Tax Legal Description: Plan M700, Lot 3
Taxes: $3,591
Highlights
Feature: Fenced Yard
Feature: Hospital
Feature: Park
Feature: Public Transit
Feature: School
Feature: Wooded/Treed
Land
Cross Street: Westoak Trails To Pr
Municipality District: Oakville
Fronting On: West
Pool: None
Sewer: Sewers
Lot Depth: 76.44 Feet
Lot Frontage: 39.14 Feet
Lot Irregularities: Aps
Acres: < .50
Zoning: Residential
Rooms
Room details for 2410 Proudfoot Trail, Oakville
| Type | Dimensions | Description |
|---|---|---|
| Living Main | 3.40 x 6.20 | Combined W/Dining |
| Kitchen Main | 2.44 x 2.90 | |
| Breakfast Main | 2.03 x 2.59 | |
| Bathroom Main | - | 2 Pc Bath |
| Master 2nd | 3.10 x 4.62 | |
| 2nd Br 2nd | 3.10 x 3.10 | |
| 3rd Br 2nd | 2.92 x 3.10 | |
| Bathroom 2nd | - | 4 Pc Bath |
| Rec Bsmt | 3.05 x 5.23 | |
| Bathroom Bsmt | - | 3 Pc Bath |
| Laundry Bsmt | - |
| XXXXXXXX | XXX XX, XXXX |
XXXX XXX XXXX |
$XXX,XXX |
| XXX XX, XXXX |
XXXXXX XXX XXXX |
$XXX,XXX |
| XXXXXXXX XXXX | XXX XX, XXXX | $872,300 XXX XXXX |
| XXXXXXXX XXXXXX | XXX XX, XXXX | $873,800 XXX XXXX |

Our Lady of Peace School
Elementary: CatholicSt. Teresa of Calcutta Elementary School
Elementary: CatholicSt. John Paul II Catholic Elementary School
Elementary: CatholicEmily Carr Public School
Elementary: PublicForest Trail Public School (Elementary)
Elementary: PublicWest Oak Public School
Elementary: PublicÉSC Sainte-Trinité
Secondary: CatholicGary Allan High School - STEP
Secondary: PublicAbbey Park High School
Secondary: PublicGarth Webb Secondary School
Secondary: PublicSt Ignatius of Loyola Secondary School
Secondary: CatholicHoly Trinity Catholic Secondary School
Secondary: Catholic- 3 bath
- 3 bed
2189 Shorncliffe Boulevard, Oakville, Ontario • L6M 3X2 • West Oak Trails



