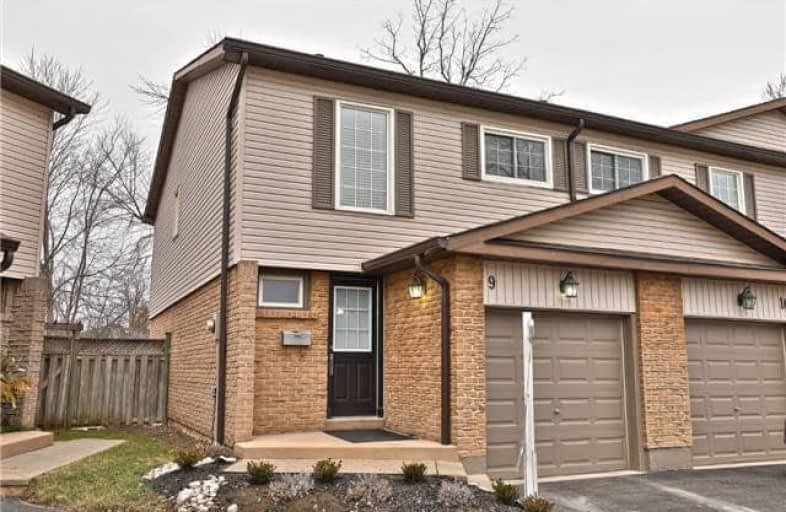Car-Dependent
- Most errands require a car.
40
/100
Some Transit
- Most errands require a car.
40
/100
Bikeable
- Some errands can be accomplished on bike.
64
/100

École élémentaire Patricia-Picknell
Elementary: Public
2.53 km
Brookdale Public School
Elementary: Public
3.29 km
Gladys Speers Public School
Elementary: Public
1.57 km
St Joseph's School
Elementary: Catholic
3.03 km
Eastview Public School
Elementary: Public
0.59 km
St Dominics Separate School
Elementary: Catholic
0.75 km
Robert Bateman High School
Secondary: Public
4.07 km
Abbey Park High School
Secondary: Public
4.87 km
Garth Webb Secondary School
Secondary: Public
5.50 km
St Ignatius of Loyola Secondary School
Secondary: Catholic
5.67 km
Thomas A Blakelock High School
Secondary: Public
2.99 km
St Thomas Aquinas Roman Catholic Secondary School
Secondary: Catholic
5.14 km
-
Donovan Bailey Park
0.75km -
Shell Gas
Lakeshore Blvd (Great Lakes Drive), Oakville ON 1.85km -
Coronation Park
1426 Lakeshore Rd W (at Westminster Dr.), Oakville ON L6L 1G2 2.08km
-
RBC Royal Bank
1005 Speers Rd (Fourth Line), Oakville ON L6L 2X5 4.25km -
TD Bank Financial Group
1424 Upper Middle Rd W, Oakville ON L6M 3G3 5.3km -
TD Bank Financial Group
2993 Westoak Trails Blvd (at Bronte Rd.), Oakville ON L6M 5E4 5.62km
More about this building
View 2411 Sovereign Street, Oakville

