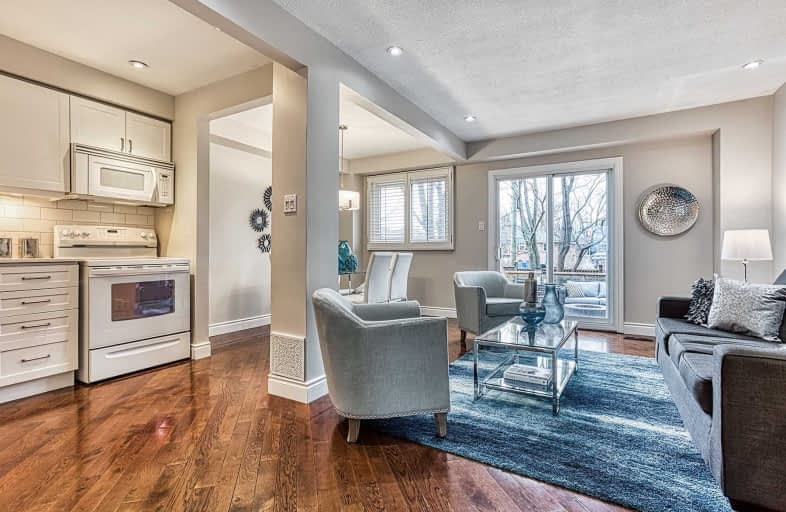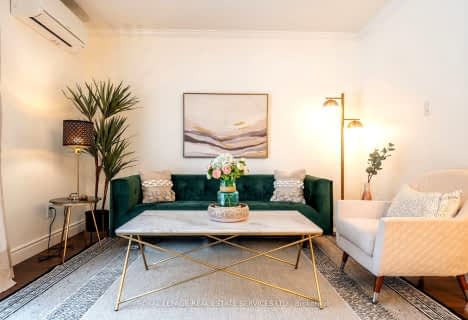Car-Dependent
- Most errands require a car.
Some Transit
- Most errands require a car.
Bikeable
- Some errands can be accomplished on bike.

École élémentaire Patricia-Picknell
Elementary: PublicBrookdale Public School
Elementary: PublicGladys Speers Public School
Elementary: PublicSt Joseph's School
Elementary: CatholicEastview Public School
Elementary: PublicSt Dominics Separate School
Elementary: CatholicRobert Bateman High School
Secondary: PublicAbbey Park High School
Secondary: PublicGarth Webb Secondary School
Secondary: PublicSt Ignatius of Loyola Secondary School
Secondary: CatholicThomas A Blakelock High School
Secondary: PublicSt Thomas Aquinas Roman Catholic Secondary School
Secondary: Catholic-
Donovan Bailey Park
0.75km -
Shell Gas
Lakeshore Blvd (Great Lakes Drive), Oakville ON 1.85km -
Coronation Park
1426 Lakeshore Rd W (at Westminster Dr.), Oakville ON L6L 1G2 2.08km
-
RBC Royal Bank
1005 Speers Rd (Fourth Line), Oakville ON L6L 2X5 4.25km -
TD Bank Financial Group
1424 Upper Middle Rd W, Oakville ON L6M 3G3 5.3km -
TD Bank Financial Group
2993 Westoak Trails Blvd (at Bronte Rd.), Oakville ON L6M 5E4 5.62km
More about this building
View 2411 Sovereign Street, Oakville- 3 bath
- 3 bed
- 1000 sqft
14-2067 Marine Drive, Oakville, Ontario • L6L 1B8 • 1001 - BR Bronte
- 3 bath
- 3 bed
- 1200 sqft
2086 Lakeshore Road West, Oakville, Ontario • L6L 1G8 • 1001 - BR Bronte






