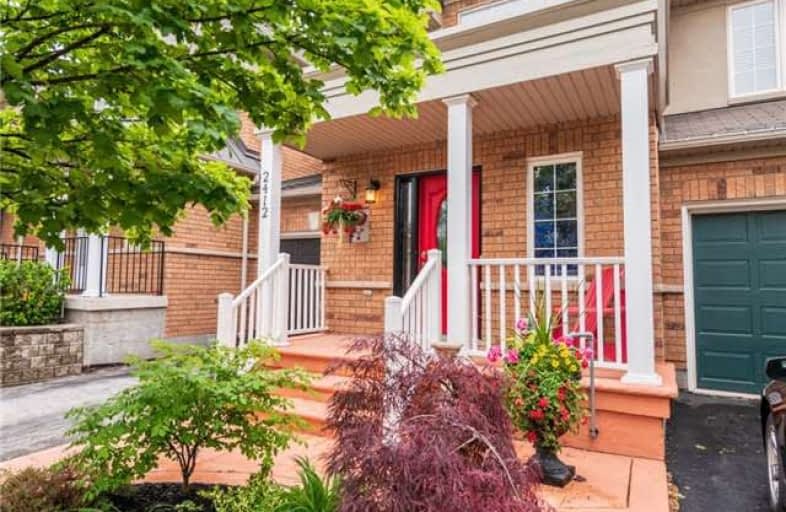Sold on Jul 27, 2018
Note: Property is not currently for sale or for rent.

-
Type: Att/Row/Twnhouse
-
Style: 2-Storey
-
Size: 1500 sqft
-
Lot Size: 23.03 x 90.35 Feet
-
Age: 6-15 years
-
Taxes: $3,485 per year
-
Days on Site: 43 Days
-
Added: Sep 07, 2019 (1 month on market)
-
Updated:
-
Last Checked: 10 hours ago
-
MLS®#: W4162512
-
Listed By: Sotheby`s international realty canada, brokerage
Curb Appeal Galore!Large 3Bedroom,2Bathroom Townhouse In Westmount. Ideal Low Maintenance Gardens,Newer Porch(2015). The Single Car Garage Has Inside Entrance And Room On Driveway For Another Car.Features Hand-Scaped Engineered Hardwood Floors(2014).Substantially Sized Living Room/Dining Room. Kitchen Has Granite Counters, Newer Ss Appliances.Two-Tier Wooden Deck (2015).Upstairs, All 3 Bedrooms Have California Shutters.Master Bedrm Has Large Walk-In & Ensuite
Extras
Inclusions: Fridge, Stove, B/I Dishwasher, Washer And Dryer, Garage Door Opener And Remote, All Electronic Light Fixtures
Property Details
Facts for 2412 Sequoia Way, Oakville
Status
Days on Market: 43
Last Status: Sold
Sold Date: Jul 27, 2018
Closed Date: Sep 28, 2018
Expiry Date: Nov 11, 2018
Sold Price: $719,000
Unavailable Date: Jul 27, 2018
Input Date: Jun 14, 2018
Property
Status: Sale
Property Type: Att/Row/Twnhouse
Style: 2-Storey
Size (sq ft): 1500
Age: 6-15
Area: Oakville
Community: West Oak Trails
Availability Date: Flexible
Assessment Amount: $515,000
Assessment Year: 2016
Inside
Bedrooms: 3
Bathrooms: 3
Kitchens: 1
Rooms: 7
Den/Family Room: Yes
Air Conditioning: Central Air
Fireplace: Yes
Central Vacuum: Y
Washrooms: 3
Utilities
Electricity: Yes
Gas: Yes
Cable: Yes
Telephone: Yes
Building
Basement: Full
Basement 2: Unfinished
Heat Type: Forced Air
Heat Source: Gas
Exterior: Brick
Water Supply: Municipal
Special Designation: Unknown
Retirement: N
Parking
Driveway: Private
Garage Spaces: 1
Garage Type: Attached
Covered Parking Spaces: 1
Total Parking Spaces: 2
Fees
Tax Year: 2018
Tax Legal Description: See Remarks
Taxes: $3,485
Highlights
Feature: Fenced Yard
Feature: Hospital
Feature: Library
Feature: Marina
Feature: Public Transit
Feature: School
Land
Cross Street: West Oak Trails/Baro
Municipality District: Oakville
Fronting On: South
Parcel Number: 249257494
Pool: None
Sewer: Sewers
Lot Depth: 90.35 Feet
Lot Frontage: 23.03 Feet
Zoning: Residential
Rooms
Room details for 2412 Sequoia Way, Oakville
| Type | Dimensions | Description |
|---|---|---|
| Living Main | 3.58 x 6.15 | |
| Kitchen Main | 2.87 x 3.00 | |
| Breakfast Main | 2.54 x 3.00 | |
| Family Main | 3.58 x 4.50 | |
| Master 2nd | 4.04 x 4.52 | 4 Pc Ensuite |
| 2nd Br 2nd | 3.15 x 3.61 | |
| 3rd Br 2nd | 2.95 x 3.61 | |
| Other Lower | 3.53 x 7.98 | Unfinished |
| Other Lower | 5.33 x 6.81 | Unfinished |
| XXXXXXXX | XXX XX, XXXX |
XXXX XXX XXXX |
$XXX,XXX |
| XXX XX, XXXX |
XXXXXX XXX XXXX |
$XXX,XXX |
| XXXXXXXX XXXX | XXX XX, XXXX | $719,000 XXX XXXX |
| XXXXXXXX XXXXXX | XXX XX, XXXX | $724,900 XXX XXXX |

ÉIC Sainte-Trinité
Elementary: CatholicSt Joan of Arc Catholic Elementary School
Elementary: CatholicCaptain R. Wilson Public School
Elementary: PublicSt. Mary Catholic Elementary School
Elementary: CatholicPalermo Public School
Elementary: PublicEmily Carr Public School
Elementary: PublicÉSC Sainte-Trinité
Secondary: CatholicAbbey Park High School
Secondary: PublicCorpus Christi Catholic Secondary School
Secondary: CatholicGarth Webb Secondary School
Secondary: PublicSt Ignatius of Loyola Secondary School
Secondary: CatholicHoly Trinity Catholic Secondary School
Secondary: Catholic

