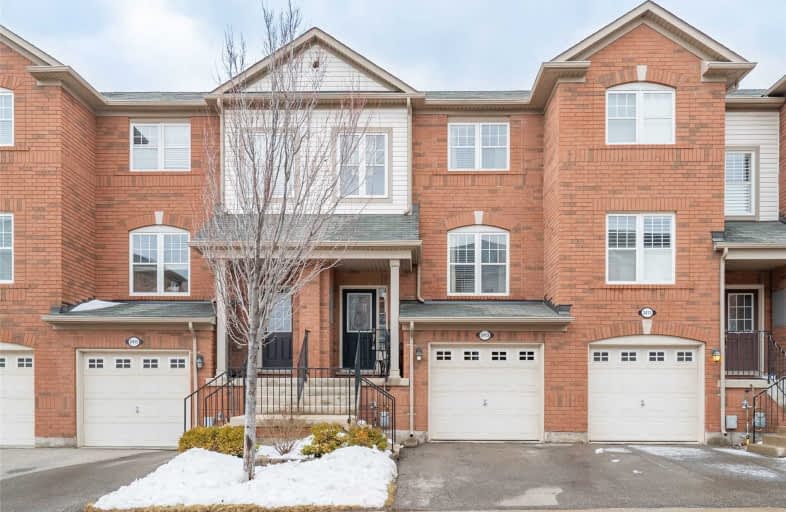Sold on Feb 26, 2020
Note: Property is not currently for sale or for rent.

-
Type: Att/Row/Twnhouse
-
Style: 2-Storey
-
Size: 1100 sqft
-
Lot Size: 18.24 x 83.66 Feet
-
Age: 6-15 years
-
Taxes: $3,064 per year
-
Days on Site: 6 Days
-
Added: Feb 20, 2020 (6 days on market)
-
Updated:
-
Last Checked: 1 hour ago
-
MLS®#: W4697959
-
Listed By: Re/max escarpment woolcott realty inc., brokerage
Walking Distance To Schools, Parks, Shopping, Hospital, & 10 Min From Bronte Go Station. Main Lvl W Hardwood Flooring/Tile Throughout, Eat-In Kitchen W Ss Appliances, & Living/Dining Rm Combo. Upstairs You'll Find 3 Beds, 4 Pc Bath, & Master W Walk In Closet. Finished Basement Ft Family Rm, W Walk Out To Backyard W Stone Patio, Landscaping, & Garden Shed. Low Road Condo Fee Makes This An Attractive Investment, Starter Home, Or Downsize Opportunity. Rsa
Extras
Incl: Fridge, Stove, Dishwasher, Washer/Dryer, Garage Racking & Storage Unit, Window Blinds & Curtain Rods, Gdo & Remotes, Elf's, Shed. Excl: All Curtains, 2 X Wineracks In Kitchen, Chest Freezer, Bar Fridge. Rental: Water Heater
Property Details
Facts for 2413 Coho Way, Oakville
Status
Days on Market: 6
Last Status: Sold
Sold Date: Feb 26, 2020
Closed Date: May 26, 2020
Expiry Date: May 20, 2020
Sold Price: $710,000
Unavailable Date: Feb 26, 2020
Input Date: Feb 20, 2020
Prior LSC: Listing with no contract changes
Property
Status: Sale
Property Type: Att/Row/Twnhouse
Style: 2-Storey
Size (sq ft): 1100
Age: 6-15
Area: Oakville
Community: West Oak Trails
Availability Date: 60-90 Days
Assessment Amount: $440,000
Assessment Year: 2016
Inside
Bedrooms: 3
Bathrooms: 2
Kitchens: 1
Rooms: 6
Den/Family Room: Yes
Air Conditioning: Central Air
Fireplace: No
Washrooms: 2
Building
Basement: Full
Basement 2: Part Fin
Heat Type: Forced Air
Heat Source: Gas
Exterior: Brick
Water Supply: Municipal
Special Designation: Unknown
Parking
Driveway: Private
Garage Spaces: 1
Garage Type: Attached
Covered Parking Spaces: 1
Total Parking Spaces: 2
Fees
Tax Year: 2019
Tax Legal Description: Plan 20M994 Pt Blk 3 Rp 20R17151 Part 4
Taxes: $3,064
Additional Mo Fees: 85
Land
Cross Street: Baronwood
Municipality District: Oakville
Fronting On: North
Parcel Number: 250710242
Parcel of Tied Land: Y
Pool: None
Sewer: Sewers
Lot Depth: 83.66 Feet
Lot Frontage: 18.24 Feet
Acres: < .50
Rooms
Room details for 2413 Coho Way, Oakville
| Type | Dimensions | Description |
|---|---|---|
| Rec Lower | 3.95 x 3.05 | |
| Laundry Lower | - | |
| Breakfast Ground | 2.86 x 2.44 | |
| Kitchen Ground | 3.60 x 2.86 | |
| Living Ground | 5.79 x 3.05 | Combined W/Dining |
| Master 2nd | 4.17 x 3.10 | |
| Br 2nd | 2.74 x 2.74 | |
| Br 2nd | 3.11 x 2.59 |
| XXXXXXXX | XXX XX, XXXX |
XXXX XXX XXXX |
$XXX,XXX |
| XXX XX, XXXX |
XXXXXX XXX XXXX |
$XXX,XXX |
| XXXXXXXX XXXX | XXX XX, XXXX | $710,000 XXX XXXX |
| XXXXXXXX XXXXXX | XXX XX, XXXX | $599,900 XXX XXXX |

ÉIC Sainte-Trinité
Elementary: CatholicSt Joan of Arc Catholic Elementary School
Elementary: CatholicCaptain R. Wilson Public School
Elementary: PublicSt. Mary Catholic Elementary School
Elementary: CatholicPalermo Public School
Elementary: PublicEmily Carr Public School
Elementary: PublicÉSC Sainte-Trinité
Secondary: CatholicAbbey Park High School
Secondary: PublicCorpus Christi Catholic Secondary School
Secondary: CatholicGarth Webb Secondary School
Secondary: PublicSt Ignatius of Loyola Secondary School
Secondary: CatholicHoly Trinity Catholic Secondary School
Secondary: Catholic

