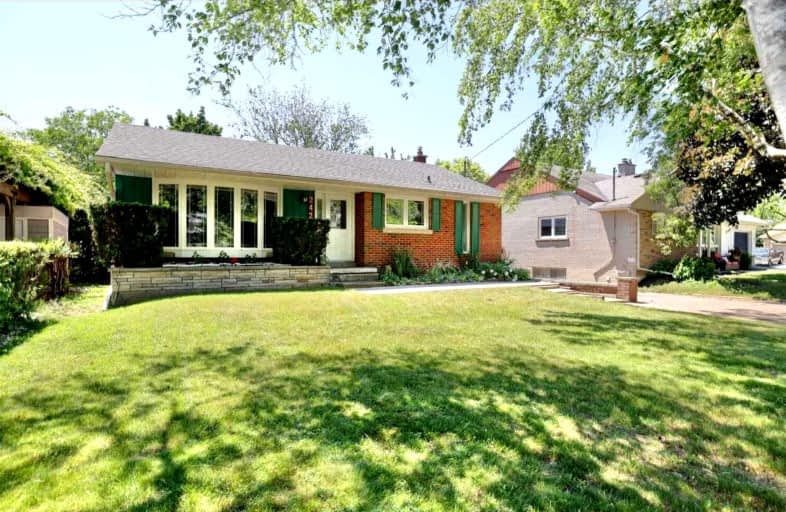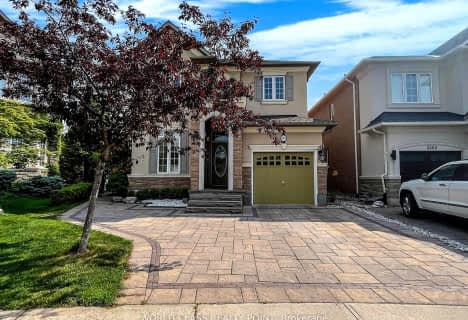Car-Dependent
- Almost all errands require a car.
7
/100
Some Transit
- Most errands require a car.
37
/100
Bikeable
- Some errands can be accomplished on bike.
55
/100

St Patrick Separate School
Elementary: Catholic
2.51 km
Ascension Separate School
Elementary: Catholic
2.73 km
Mohawk Gardens Public School
Elementary: Public
2.48 km
Gladys Speers Public School
Elementary: Public
2.36 km
Eastview Public School
Elementary: Public
1.65 km
St Dominics Separate School
Elementary: Catholic
1.27 km
Robert Bateman High School
Secondary: Public
2.95 km
Abbey Park High School
Secondary: Public
5.31 km
Nelson High School
Secondary: Public
4.91 km
Garth Webb Secondary School
Secondary: Public
5.64 km
St Ignatius of Loyola Secondary School
Secondary: Catholic
6.19 km
Thomas A Blakelock High School
Secondary: Public
4.06 km
-
Shell Gas
Lakeshore Blvd (Great Lakes Drive), Oakville ON 0.9km -
Donovan Bailey Park
1.52km -
Coronation Park
1426 Lakeshore Rd W (at Westminster Dr.), Oakville ON L6L 1G2 3.2km
-
RBC Royal Bank
1005 Speers Rd (Fourth Line), Oakville ON L6L 2X5 5.17km -
TD Bank Financial Group
2993 Westoak Trails Blvd (at Bronte Rd.), Oakville ON L6M 5E4 5.53km -
TD Bank Financial Group
1424 Upper Middle Rd W, Oakville ON L6M 3G3 5.7km














