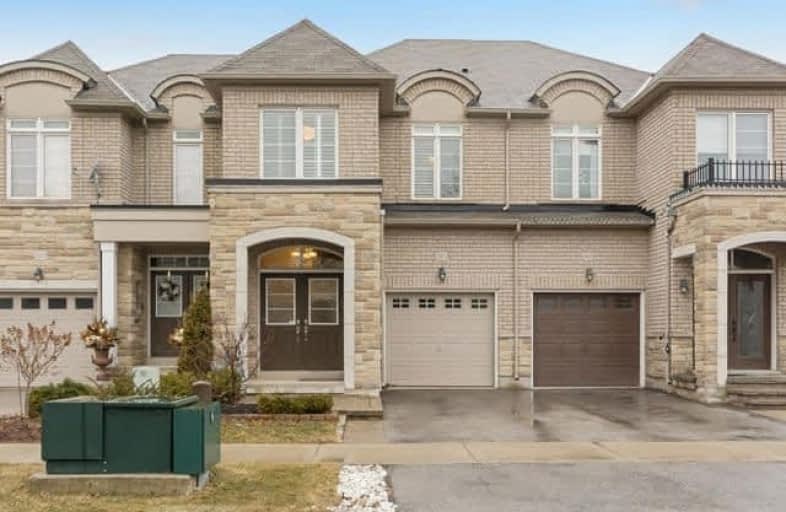Sold on Apr 01, 2018
Note: Property is not currently for sale or for rent.

-
Type: Att/Row/Twnhouse
-
Style: 2-Storey
-
Size: 1500 sqft
-
Lot Size: 19.69 x 9022 Feet
-
Age: 6-15 years
-
Taxes: $3,990 per year
-
Days on Site: 4 Days
-
Added: Sep 07, 2019 (4 days on market)
-
Updated:
-
Last Checked: 3 hours ago
-
MLS®#: W4079989
-
Listed By: Nordale realty & associates inc., brokerage
Gorgeous 1845 + 460 Sqft Townhouse In Desired Westmount Community. Built By Crystal Homes In 2010. You'll Find Modern Qaulity Finishes Thru-Out. Hdwd Flr, 9 Ft Ceilings & Potlights On Mn Flr. Eat-In Kit W/Granite Counters & Upgraded Hardware. Convenient 2nd Flr Laundry. Master Bdrm Has His & Hers W/I Closets. Finished Bsmnt Features A Large Rec Room, Separate Office Space & A Powder Rm. Close To Hwy 407, Qew, Dundas, Schools & Hospital.
Extras
S/S Appliances, Window Coverings, Gdo, Central Vac, Gas Hookup For Bbq, Deck. Exclusions: (Chandeliers In Master Bedroom, 3rd Bedroom & Basement, Wine Fridge, Coca-Cola Fridge & Gazebo). Hwt Rental.
Property Details
Facts for 2421 Montagne Avenue, Oakville
Status
Days on Market: 4
Last Status: Sold
Sold Date: Apr 01, 2018
Closed Date: Jul 09, 2018
Expiry Date: Jun 28, 2018
Sold Price: $755,000
Unavailable Date: Apr 01, 2018
Input Date: Mar 28, 2018
Property
Status: Sale
Property Type: Att/Row/Twnhouse
Style: 2-Storey
Size (sq ft): 1500
Age: 6-15
Area: Oakville
Community: West Oak Trails
Availability Date: 60/90 Days
Inside
Bedrooms: 3
Bathrooms: 4
Kitchens: 1
Rooms: 7
Den/Family Room: Yes
Air Conditioning: Central Air
Fireplace: No
Laundry Level: Upper
Central Vacuum: Y
Washrooms: 4
Building
Basement: Finished
Basement 2: Full
Heat Type: Forced Air
Heat Source: Gas
Exterior: Brick
Exterior: Stone
Water Supply: Municipal
Special Designation: Unknown
Parking
Driveway: Private
Garage Spaces: 1
Garage Type: Built-In
Covered Parking Spaces: 1
Total Parking Spaces: 2
Fees
Tax Year: 2017
Tax Legal Description: Plan 20M1024 Pt Blk 24 Rp 20R18365, Easment**
Taxes: $3,990
Highlights
Feature: Hospital
Feature: Park
Feature: Rec Centre
Feature: School
Land
Cross Street: Dundas/Grand Oak Tra
Municipality District: Oakville
Fronting On: North
Pool: None
Sewer: Sewers
Lot Depth: 9022 Feet
Lot Frontage: 19.69 Feet
Additional Media
- Virtual Tour: https://tours.virtualgta.com/986728?idx=1
Rooms
Room details for 2421 Montagne Avenue, Oakville
| Type | Dimensions | Description |
|---|---|---|
| Kitchen Main | 2.60 x 5.74 | Quartz Counter, Pot Lights |
| Dining Main | 3.00 x 5.74 | Hardwood Floor, Pot Lights |
| Family Main | 3.10 x 5.74 | Hardwood Floor, Pot Lights |
| Master 2nd | 3.97 x 5.54 | His/Hers Closets |
| 2nd Br 2nd | 2.60 x 3.33 | |
| 3rd Br 2nd | 2.80 x 3.97 | |
| Laundry 2nd | - | |
| Rec Bsmt | 5.74 x 8.80 | Laminate, Pot Lights |
| XXXXXXXX | XXX XX, XXXX |
XXXX XXX XXXX |
$XXX,XXX |
| XXX XX, XXXX |
XXXXXX XXX XXXX |
$XXX,XXX |
| XXXXXXXX XXXX | XXX XX, XXXX | $755,000 XXX XXXX |
| XXXXXXXX XXXXXX | XXX XX, XXXX | $780,000 XXX XXXX |

ÉIC Sainte-Trinité
Elementary: CatholicSt Joan of Arc Catholic Elementary School
Elementary: CatholicCaptain R. Wilson Public School
Elementary: PublicSt. Mary Catholic Elementary School
Elementary: CatholicPalermo Public School
Elementary: PublicEmily Carr Public School
Elementary: PublicÉSC Sainte-Trinité
Secondary: CatholicAbbey Park High School
Secondary: PublicCorpus Christi Catholic Secondary School
Secondary: CatholicGarth Webb Secondary School
Secondary: PublicSt Ignatius of Loyola Secondary School
Secondary: CatholicHoly Trinity Catholic Secondary School
Secondary: Catholic

