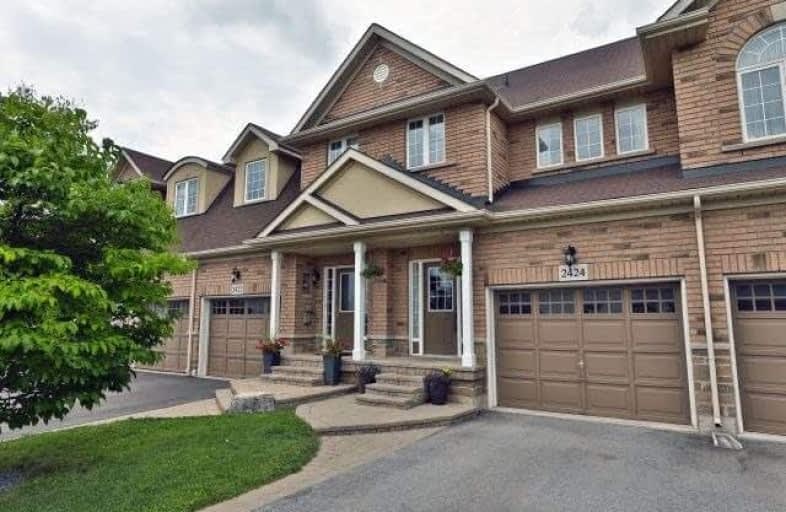Sold on Sep 07, 2018
Note: Property is not currently for sale or for rent.

-
Type: Att/Row/Twnhouse
-
Style: 2-Storey
-
Size: 1500 sqft
-
Lot Size: 19.69 x 113.85 Feet
-
Age: No Data
-
Taxes: $3,584 per year
-
Days on Site: 15 Days
-
Added: Sep 07, 2019 (2 weeks on market)
-
Updated:
-
Last Checked: 7 hours ago
-
MLS®#: W4227104
-
Listed By: Keller williams signature realty, brokerage
Beautifully Appointed, 3 Bedroom/2.2 Bath Freehold Townhome With Approx. 1,950Sf Of Finished Living Space! Quality Built By Markay Homes, This Immaculate Property Offers Luxury Features Throughout Including An Inviting Spacious Front Foyer With Ceramic Entry And Inside Garage Access, 9' Ceilings, Pot Lights, Gleaming Dark, Rich Hardwood Floors In The Family Room Along With A Cozy Gas Fireplace. For The Chef Of The House, This Highly Functional Working Kitchen
Extras
S/S Fridge S/S Gas Stove S/S Dw Washer Dryer Cvac Elfs Egdo+ Window Covers Sec System
Property Details
Facts for 2424 Shadow Court, Oakville
Status
Days on Market: 15
Last Status: Sold
Sold Date: Sep 07, 2018
Closed Date: Nov 01, 2018
Expiry Date: Oct 31, 2018
Sold Price: $728,000
Unavailable Date: Sep 07, 2018
Input Date: Aug 23, 2018
Property
Status: Sale
Property Type: Att/Row/Twnhouse
Style: 2-Storey
Size (sq ft): 1500
Area: Oakville
Community: West Oak Trails
Availability Date: Tba
Inside
Bedrooms: 3
Bathrooms: 4
Kitchens: 1
Rooms: 7
Den/Family Room: Yes
Air Conditioning: Central Air
Fireplace: Yes
Washrooms: 4
Building
Basement: Finished
Heat Type: Forced Air
Heat Source: Gas
Exterior: Brick
Exterior: Other
Water Supply: Municipal
Special Designation: Unknown
Parking
Driveway: Private
Garage Spaces: 1
Garage Type: Attached
Covered Parking Spaces: 2
Total Parking Spaces: 3
Fees
Tax Year: 2018
Tax Legal Description: Pt Blk J83, Pl 20M928, Pts 21 & 25, 20R16307
Taxes: $3,584
Land
Cross Street: Third Line/Pine Glen
Municipality District: Oakville
Fronting On: West
Pool: None
Sewer: Sewers
Lot Depth: 113.85 Feet
Lot Frontage: 19.69 Feet
Rooms
Room details for 2424 Shadow Court, Oakville
| Type | Dimensions | Description |
|---|---|---|
| Family Main | 3.66 x 5.77 | |
| Kitchen Main | 2.44 x 3.66 | |
| Master 2nd | 3.99 x 4.04 | |
| 2nd Br 2nd | 2.95 x 3.17 | |
| Rec Bsmt | 5.59 x 6.91 | |
| Utility Bsmt | 1.83 x 3.05 | |
| Dining Main | 1.96 x 3.33 | |
| 3rd Br 2nd | 2.72 x 4.09 | |
| Laundry 2nd | - | |
| Bathroom Main | - | 2 Pc Bath |
| Bathroom 2nd | - | 4 Pc Bath |
| Bathroom 2nd | - | 4 Pc Bath |
| XXXXXXXX | XXX XX, XXXX |
XXXX XXX XXXX |
$XXX,XXX |
| XXX XX, XXXX |
XXXXXX XXX XXXX |
$XXX,XXX |
| XXXXXXXX XXXX | XXX XX, XXXX | $728,000 XXX XXXX |
| XXXXXXXX XXXXXX | XXX XX, XXXX | $729,900 XXX XXXX |

ÉIC Sainte-Trinité
Elementary: CatholicSt Joan of Arc Catholic Elementary School
Elementary: CatholicCaptain R. Wilson Public School
Elementary: PublicSt. John Paul II Catholic Elementary School
Elementary: CatholicEmily Carr Public School
Elementary: PublicForest Trail Public School (Elementary)
Elementary: PublicÉSC Sainte-Trinité
Secondary: CatholicAbbey Park High School
Secondary: PublicCorpus Christi Catholic Secondary School
Secondary: CatholicGarth Webb Secondary School
Secondary: PublicSt Ignatius of Loyola Secondary School
Secondary: CatholicHoly Trinity Catholic Secondary School
Secondary: Catholic

