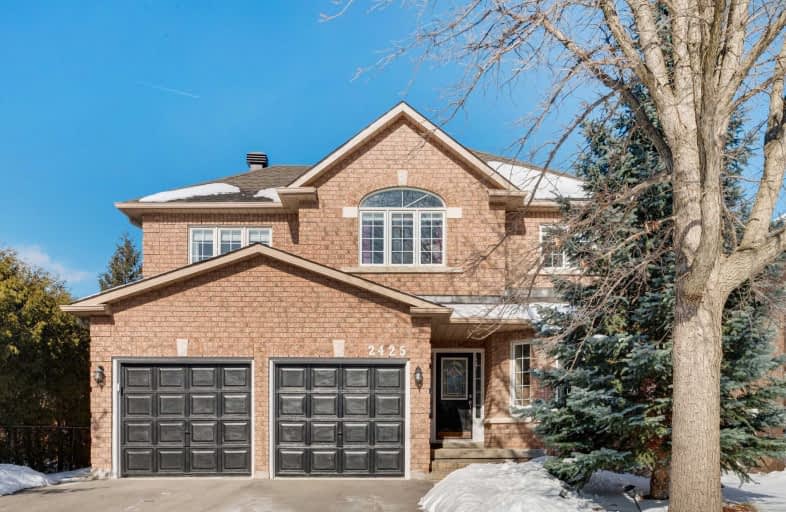Sold on Apr 18, 2019
Note: Property is not currently for sale or for rent.

-
Type: Detached
-
Style: 2-Storey
-
Size: 2500 sqft
-
Lot Size: 49.21 x 134.51 Feet
-
Age: No Data
-
Taxes: $5,679 per year
-
Days on Site: 35 Days
-
Added: Sep 07, 2019 (1 month on market)
-
Updated:
-
Last Checked: 2 hours ago
-
MLS®#: W4383065
-
Listed By: Sotheby`s international realty canada, brokerage
Situated On A Quiet Street In A Beautiful Part Of River Oaks, This Beautifully Maintained Home Features 4+1 Bedrooms, Upgraded Kitchen And Washrooms, Hardwood Floors Throughout, And A Family Room With Vaulted Ceilings. The Large Eat-In Kitchen Features Quartz Countertops, Under Mount Sink, A Large Kitchen Island, And Stainless Steel Appliances. Formal Living Room And Dining Room. Beautiful Perennial Garden.
Extras
Fridge, Stove, Washer, Dryer, Dishwasher. Seller Has Paid To Have A Couple Of Window Panes Replaced, Will Be Completed Within A Month. Exclude 2nd Bedroom White Drapes.
Property Details
Facts for 2425 Eden Valley Drive, Oakville
Status
Days on Market: 35
Last Status: Sold
Sold Date: Apr 18, 2019
Closed Date: Jul 05, 2019
Expiry Date: Jun 15, 2019
Sold Price: $1,166,100
Unavailable Date: Apr 18, 2019
Input Date: Mar 14, 2019
Property
Status: Sale
Property Type: Detached
Style: 2-Storey
Size (sq ft): 2500
Area: Oakville
Community: River Oaks
Availability Date: Tba
Inside
Bedrooms: 4
Bedrooms Plus: 1
Bathrooms: 3
Kitchens: 1
Rooms: 8
Den/Family Room: Yes
Air Conditioning: Central Air
Fireplace: Yes
Laundry Level: Main
Washrooms: 3
Building
Basement: Finished
Heat Type: Forced Air
Heat Source: Gas
Exterior: Brick
Water Supply: Municipal
Physically Handicapped-Equipped: N
Special Designation: Unknown
Retirement: N
Parking
Driveway: Private
Garage Spaces: 2
Garage Type: Attached
Covered Parking Spaces: 2
Total Parking Spaces: 4
Fees
Tax Year: 2018
Tax Legal Description: Plan M643 Lot 7
Taxes: $5,679
Land
Cross Street: Neyagawa / Dundas
Municipality District: Oakville
Fronting On: West
Pool: None
Sewer: Sewers
Lot Depth: 134.51 Feet
Lot Frontage: 49.21 Feet
Additional Media
- Virtual Tour: http://silverhousehd.com/real-estate-video-tours/2425-eden-valley-drive-oakville/
Rooms
Room details for 2425 Eden Valley Drive, Oakville
| Type | Dimensions | Description |
|---|---|---|
| Living Main | 3.08 x 4.87 | Wood Floor, Combined W/Dining |
| Dining Main | 3.08 x 4.40 | Wood Floor, Combined W/Living |
| Family Main | 5.55 x 3.70 | Wood Floor, Fireplace, Vaulted Ceiling |
| Kitchen Main | 3.62 x 4.00 | Ceramic Floor, Granite Counter, Stainless Steel Appl |
| Breakfast Main | 3.17 x 4.00 | Ceramic Floor, Combined W/Kitchen |
| Master 2nd | 6.77 x 3.69 | Hardwood Floor, W/I Closet, Ensuite Bath |
| 2nd Br 2nd | 3.30 x 3.69 | Hardwood Floor, Closet |
| 3rd Br 2nd | 3.87 x 3.32 | Hardwood Floor, Closet |
| 4th Br 2nd | 3.35 x 3.72 | Hardwood Floor, Closet |
| Rec Bsmt | 8.87 x 4.72 | Laminate, Window |
| 5th Br Bsmt | 3.14 x 3.17 | Laminate, Window |
| XXXXXXXX | XXX XX, XXXX |
XXXX XXX XXXX |
$X,XXX,XXX |
| XXX XX, XXXX |
XXXXXX XXX XXXX |
$X,XXX,XXX |
| XXXXXXXX XXXX | XXX XX, XXXX | $1,166,100 XXX XXXX |
| XXXXXXXX XXXXXX | XXX XX, XXXX | $1,268,000 XXX XXXX |

St. Gregory the Great (Elementary)
Elementary: CatholicOur Lady of Peace School
Elementary: CatholicSt. Teresa of Calcutta Elementary School
Elementary: CatholicOodenawi Public School
Elementary: PublicForest Trail Public School (Elementary)
Elementary: PublicWest Oak Public School
Elementary: PublicGary Allan High School - Oakville
Secondary: PublicGary Allan High School - STEP
Secondary: PublicAbbey Park High School
Secondary: PublicGarth Webb Secondary School
Secondary: PublicSt Ignatius of Loyola Secondary School
Secondary: CatholicHoly Trinity Catholic Secondary School
Secondary: Catholic- 3 bath
- 4 bed
- 2000 sqft
2104 Laurelwood Drive, Oakville, Ontario • L6H 4S7 • Iroquois Ridge North



