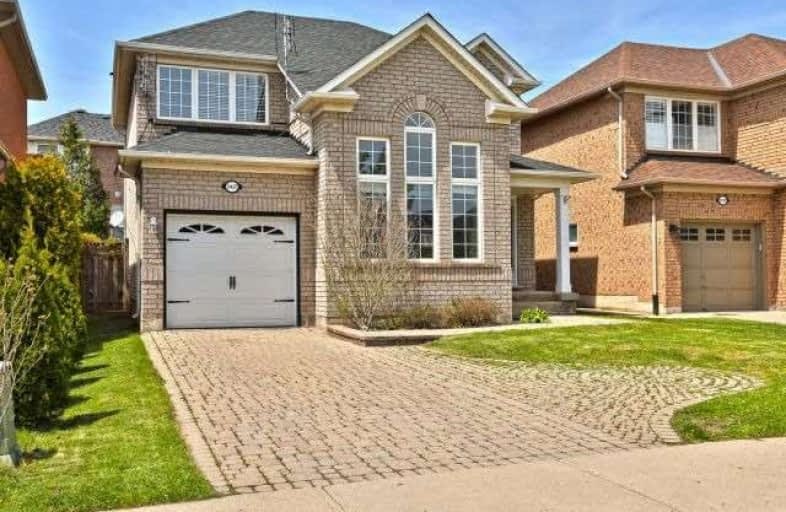Sold on Jul 13, 2018
Note: Property is not currently for sale or for rent.

-
Type: Detached
-
Style: 2-Storey
-
Size: 1500 sqft
-
Lot Size: 37.73 x 85.3 Feet
-
Age: 16-30 years
-
Taxes: $4,051 per year
-
Days on Site: 50 Days
-
Added: Sep 07, 2019 (1 month on market)
-
Updated:
-
Last Checked: 7 hours ago
-
MLS®#: W4138949
-
Listed By: Re/max aboutowne realty corp., brokerage
Great Location! 3 Bedrm Detached Home. Bright And Spacious. Minutes To High Ranking Schools. New Hospital, Rec Centre,Banks,Grocery, Soccer Club, Public Transit, Parks And Trails!Beautifully Maintained Home In Sought After Neighbourhood! Cathedral Ceiling In Living Rm/Foyer, Interlock Driveway, All Hardwood & Ceramic Floors,California Shutters, Finished Basement With Rec. Rm & 4th Bdrm.
Extras
Stainless Steel Appliances, New Roof (2015) New Appliances (2015) New Washer/Dryer(2016) Whole House Painted(2016) All Light Fixtures And Window Coverings Are Included
Property Details
Facts for 2427 Westoak Trails Boulevard, Oakville
Status
Days on Market: 50
Last Status: Sold
Sold Date: Jul 13, 2018
Closed Date: Jul 27, 2018
Expiry Date: Aug 31, 2018
Sold Price: $794,000
Unavailable Date: Jul 13, 2018
Input Date: May 24, 2018
Property
Status: Sale
Property Type: Detached
Style: 2-Storey
Size (sq ft): 1500
Age: 16-30
Area: Oakville
Community: West Oak Trails
Availability Date: July
Assessment Amount: $586,000
Assessment Year: 2016
Inside
Bedrooms: 3
Bedrooms Plus: 1
Bathrooms: 3
Kitchens: 1
Rooms: 7
Den/Family Room: Yes
Air Conditioning: Central Air
Fireplace: No
Laundry Level: Lower
Central Vacuum: Y
Washrooms: 3
Building
Basement: Finished
Basement 2: Full
Heat Type: Forced Air
Heat Source: Gas
Exterior: Brick
Water Supply: Municipal
Special Designation: Unknown
Parking
Driveway: Private
Garage Spaces: 1
Garage Type: Attached
Covered Parking Spaces: 2
Total Parking Spaces: 3
Fees
Tax Year: 2017
Tax Legal Description: Lot 78, Plan 20M699. S/T Right As In H795267; Town
Taxes: $4,051
Highlights
Feature: Fenced Yard
Feature: Level
Land
Cross Street: Third Line To Westoa
Municipality District: Oakville
Fronting On: North
Parcel Number: 249252161
Pool: None
Sewer: Sewers
Lot Depth: 85.3 Feet
Lot Frontage: 37.73 Feet
Acres: < .50
Zoning: Res.
Rooms
Room details for 2427 Westoak Trails Boulevard, Oakville
| Type | Dimensions | Description |
|---|---|---|
| Living Ground | 3.10 x 3.25 | Cathedral Ceiling, Ceramic Floor |
| Dining Ground | 3.51 x 3.28 | Ceramic Floor |
| Family Ground | 4.11 x 2.67 | Hardwood Floor |
| Kitchen Ground | 2.67 x 2.39 | Backsplash, Stainless Steel Appl |
| Breakfast Ground | - | Ceramic Floor, W/O To Yard |
| Master 2nd | 5.05 x 3.10 | Hardwood Floor, 4 Pc Ensuite, W/I Closet |
| 2nd Br 2nd | 3.40 x 3.00 | Hardwood Floor, Closet |
| 3rd Br 2nd | 3.33 x 2.62 | Hardwood Floor, Closet |
| Rec Lower | 3.60 x 5.30 | Laminate |
| 4th Br Lower | 3.05 x 6.40 | Laminate |
| Laundry Lower | 3.00 x 3.00 |
| XXXXXXXX | XXX XX, XXXX |
XXXX XXX XXXX |
$XXX,XXX |
| XXX XX, XXXX |
XXXXXX XXX XXXX |
$XXX,XXX | |
| XXXXXXXX | XXX XX, XXXX |
XXXXXX XXX XXXX |
$X,XXX |
| XXX XX, XXXX |
XXXXXX XXX XXXX |
$X,XXX | |
| XXXXXXXX | XXX XX, XXXX |
XXXXXXX XXX XXXX |
|
| XXX XX, XXXX |
XXXXXX XXX XXXX |
$XXX,XXX | |
| XXXXXXXX | XXX XX, XXXX |
XXXXXXX XXX XXXX |
|
| XXX XX, XXXX |
XXXXXX XXX XXXX |
$XXX,XXX | |
| XXXXXXXX | XXX XX, XXXX |
XXXXXXX XXX XXXX |
|
| XXX XX, XXXX |
XXXXXX XXX XXXX |
$X,XXX |
| XXXXXXXX XXXX | XXX XX, XXXX | $794,000 XXX XXXX |
| XXXXXXXX XXXXXX | XXX XX, XXXX | $799,000 XXX XXXX |
| XXXXXXXX XXXXXX | XXX XX, XXXX | $2,200 XXX XXXX |
| XXXXXXXX XXXXXX | XXX XX, XXXX | $2,250 XXX XXXX |
| XXXXXXXX XXXXXXX | XXX XX, XXXX | XXX XXXX |
| XXXXXXXX XXXXXX | XXX XX, XXXX | $848,000 XXX XXXX |
| XXXXXXXX XXXXXXX | XXX XX, XXXX | XXX XXXX |
| XXXXXXXX XXXXXX | XXX XX, XXXX | $868,000 XXX XXXX |
| XXXXXXXX XXXXXXX | XXX XX, XXXX | XXX XXXX |
| XXXXXXXX XXXXXX | XXX XX, XXXX | $2,350 XXX XXXX |

St. Teresa of Calcutta Elementary School
Elementary: CatholicSt Bernadette Separate School
Elementary: CatholicHeritage Glen Public School
Elementary: PublicSt. John Paul II Catholic Elementary School
Elementary: CatholicForest Trail Public School (Elementary)
Elementary: PublicWest Oak Public School
Elementary: PublicGary Allan High School - Oakville
Secondary: PublicÉSC Sainte-Trinité
Secondary: CatholicAbbey Park High School
Secondary: PublicGarth Webb Secondary School
Secondary: PublicSt Ignatius of Loyola Secondary School
Secondary: CatholicHoly Trinity Catholic Secondary School
Secondary: Catholic

