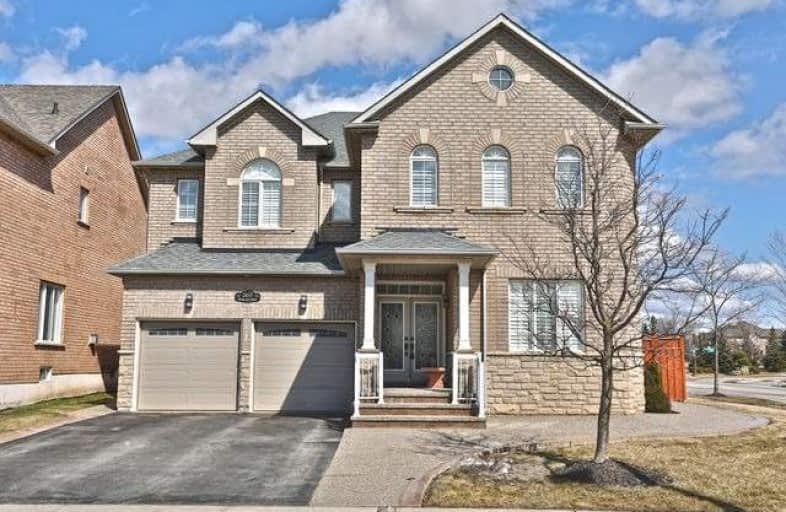Sold on May 29, 2019
Note: Property is not currently for sale or for rent.

-
Type: Detached
-
Style: 2-Storey
-
Size: 3000 sqft
-
Lot Size: 69.27 x 99 Feet
-
Age: 6-15 years
-
Taxes: $6,913 per year
-
Days on Site: 5 Days
-
Added: Sep 07, 2019 (5 days on market)
-
Updated:
-
Last Checked: 2 hours ago
-
MLS®#: W4461631
-
Listed By: Royal lepage realty plus, brokerage
Fantastic Opportunity In Desirable Joshua Creek! 3275 Sqft Main Flr Bdrm/Den W/3Pc Ensuite! Freshly Painted'19. Sundrenched W/Natural Light! 9' Ceilings! Hrdwd! Flrs! Gourmet Kit W/Granite Counters & Newer S/S Appl's 2017. Oak Staircase! 2nd Lvl: 4 Generous Bedrooms & 3 Full Baths! 2017-Prof Fin Bsmt W/3 Pc Bath,Wet Bar & Pot Lights! Potential For In-Law Suite! <2019: New Front Door & New Bedroom Broadloom>aggregated Concrete W/Way & Patio. Top Rated Schools!
Extras
S/S Fridge, Stove, B/I Dishwasher, B/I Micro. Clothes Washer & Dryer, All Upgraded Elf's, Led Pot Lights, Cvac & Att, 2 Gdo's & Remotes, Gas Line 4 Bbq, Inground Sprinkler System, California Shutters, Shed.
Property Details
Facts for 2433 Palmerston Road, Oakville
Status
Days on Market: 5
Last Status: Sold
Sold Date: May 29, 2019
Closed Date: Jul 26, 2019
Expiry Date: Jul 31, 2019
Sold Price: $1,399,900
Unavailable Date: May 29, 2019
Input Date: May 24, 2019
Property
Status: Sale
Property Type: Detached
Style: 2-Storey
Size (sq ft): 3000
Age: 6-15
Area: Oakville
Community: Iroquois Ridge North
Availability Date: 30-60 Days/Tba
Inside
Bedrooms: 5
Bathrooms: 5
Kitchens: 1
Rooms: 8
Den/Family Room: Yes
Air Conditioning: Central Air
Fireplace: Yes
Laundry Level: Main
Central Vacuum: Y
Washrooms: 5
Building
Basement: Finished
Heat Type: Forced Air
Heat Source: Gas
Exterior: Brick
Exterior: Stone
Water Supply: Municipal
Special Designation: Unknown
Parking
Driveway: Pvt Double
Garage Spaces: 2
Garage Type: Attached
Covered Parking Spaces: 4
Total Parking Spaces: 6
Fees
Tax Year: 2018
Tax Legal Description: Lot26,Plan20M827; Oakville S/T Rt Hr215136
Taxes: $6,913
Highlights
Feature: Hospital
Feature: Library
Feature: Place Of Worship
Feature: Public Transit
Feature: Rec Centre
Feature: School
Land
Cross Street: Eighth Line/North Ri
Municipality District: Oakville
Fronting On: East
Pool: None
Sewer: Sewers
Lot Depth: 99 Feet
Lot Frontage: 69.27 Feet
Lot Irregularities: Large Corner Lot Irre
Additional Media
- Virtual Tour: https://bit.ly/2TkAQvB
Rooms
Room details for 2433 Palmerston Road, Oakville
| Type | Dimensions | Description |
|---|---|---|
| Living Main | 4.35 x 5.45 | Hardwood Floor, Gas Fireplace, Pot Lights |
| Kitchen Main | 3.60 x 3.80 | Ceramic Floor, Stainless Steel Appl, Pot Lights |
| Breakfast Main | 3.60 x 4.00 | Ceramic Floor, Family Size Kitchen, W/O To Patio |
| Laundry Main | 2.03 x 4.33 | Ceramic Floor |
| Br Main | 3.60 x 3.80 | Hardwood Floor, 3 Pc Ensuite, W/I Closet |
| Master 2nd | 4.80 x 7.03 | Broadloom, W/I Closet, 5 Pc Ensuite |
| Br 2nd | 3.70 x 5.20 | Broadloom, W/I Closet, 3 Pc Ensuite |
| Br 2nd | 3.70 x 3.90 | Broadloom, Large Closet, Semi Ensuite |
| Br 2nd | 4.24 x 4.90 | Broadloom, Large Closet, California Shutters |
| Rec Bsmt | 6.45 x 9.20 | Broadloom, Pot Lights, B/I Bar |
| Other Bsmt | 3.50 x 6.50 | Broadloom, Pot Lights, Open Concept |
| XXXXXXXX | XXX XX, XXXX |
XXXX XXX XXXX |
$X,XXX,XXX |
| XXX XX, XXXX |
XXXXXX XXX XXXX |
$X,XXX,XXX | |
| XXXXXXXX | XXX XX, XXXX |
XXXXXXX XXX XXXX |
|
| XXX XX, XXXX |
XXXXXX XXX XXXX |
$X,XXX,XXX | |
| XXXXXXXX | XXX XX, XXXX |
XXXXXXX XXX XXXX |
|
| XXX XX, XXXX |
XXXXXX XXX XXXX |
$X,XXX,XXX |
| XXXXXXXX XXXX | XXX XX, XXXX | $1,399,900 XXX XXXX |
| XXXXXXXX XXXXXX | XXX XX, XXXX | $1,399,900 XXX XXXX |
| XXXXXXXX XXXXXXX | XXX XX, XXXX | XXX XXXX |
| XXXXXXXX XXXXXX | XXX XX, XXXX | $1,499,000 XXX XXXX |
| XXXXXXXX XXXXXXX | XXX XX, XXXX | XXX XXXX |
| XXXXXXXX XXXXXX | XXX XX, XXXX | $1,598,000 XXX XXXX |

Holy Family School
Elementary: CatholicSheridan Public School
Elementary: PublicPost's Corners Public School
Elementary: PublicSt Marguerite d'Youville Elementary School
Elementary: CatholicSt Andrew Catholic School
Elementary: CatholicJoshua Creek Public School
Elementary: PublicGary Allan High School - Oakville
Secondary: PublicGary Allan High School - STEP
Secondary: PublicLoyola Catholic Secondary School
Secondary: CatholicHoly Trinity Catholic Secondary School
Secondary: CatholicIroquois Ridge High School
Secondary: PublicWhite Oaks High School
Secondary: Public

