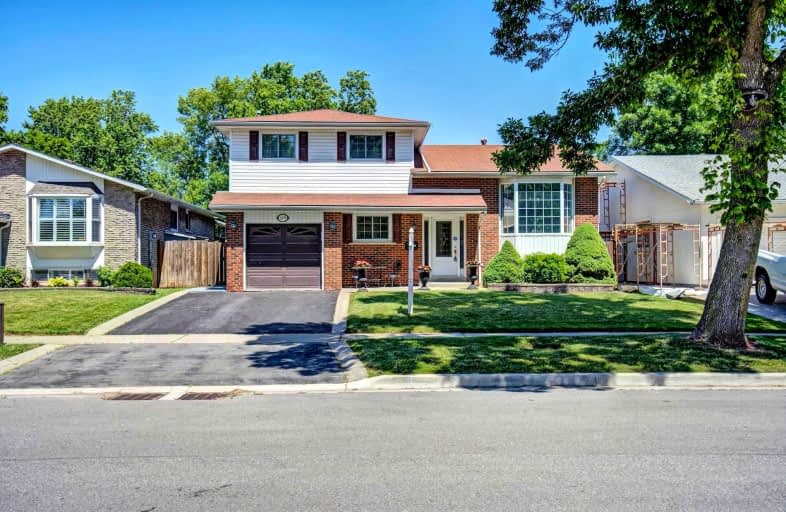
École élémentaire Patricia-Picknell
Elementary: Public
2.39 km
Brookdale Public School
Elementary: Public
2.84 km
Gladys Speers Public School
Elementary: Public
0.94 km
St Joseph's School
Elementary: Catholic
2.60 km
Eastview Public School
Elementary: Public
0.78 km
St Dominics Separate School
Elementary: Catholic
0.19 km
Robert Bateman High School
Secondary: Public
4.19 km
Abbey Park High School
Secondary: Public
4.01 km
Garth Webb Secondary School
Secondary: Public
4.58 km
St Ignatius of Loyola Secondary School
Secondary: Catholic
4.84 km
Thomas A Blakelock High School
Secondary: Public
2.80 km
St Thomas Aquinas Roman Catholic Secondary School
Secondary: Catholic
4.92 km



