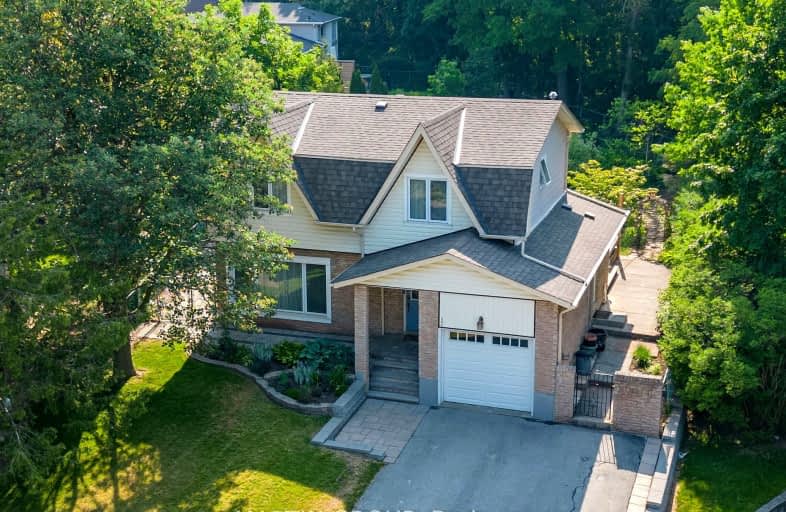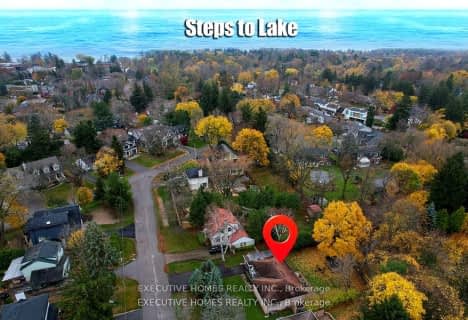
Car-Dependent
- Almost all errands require a car.
Some Transit
- Most errands require a car.
Somewhat Bikeable
- Most errands require a car.

St Johns School
Elementary: CatholicAbbey Lane Public School
Elementary: PublicMontclair Public School
Elementary: PublicSt Matthew's School
Elementary: CatholicMunn's Public School
Elementary: PublicSunningdale Public School
Elementary: PublicÉcole secondaire Gaétan Gervais
Secondary: PublicGary Allan High School - Oakville
Secondary: PublicGary Allan High School - STEP
Secondary: PublicSt Ignatius of Loyola Secondary School
Secondary: CatholicHoly Trinity Catholic Secondary School
Secondary: CatholicWhite Oaks High School
Secondary: Public-
The Original Six Line Pub
1500 Sixth Line, Oakville, ON L6H 2P2 1.33km -
Chuck's Roadhouse Bar and Grill
379 Speers Road, Oakville, ON L6K 3T2 1.76km -
The Owl of Minerva
187 Cross Avenue, Unit 7, Oakville, ON L6J 2W7 1.93km
-
Starbucks
223 North Service Road W, Oakville, ON L6M 3R2 0.42km -
Starbucks
215 North Service Road West, Oakville, ON L6M 3R2 0.45km -
McDonald's
210 North Service Road West, Oakville, ON L6M 2Y2 0.7km
-
Shoppers Drug Mart
520 Kerr St, Oakville, ON L6K 3C5 1.65km -
CIMS Guardian Pharmacy
1235 Trafalgar Road, Oakville, ON L6H 3P1 2.11km -
Queens Medical Center
1289 Marlborough Crt, Oakville, ON L6H 2R9 2.22km
-
Mucho Burrito Fresh Mexican Grill
223 N Service Rd, Oakville, ON L6M 2G2 0.42km -
Quiznos
223 North Service Rd W, Oakville, ON L6M 3R2 0.44km -
Subway
1122 Dorval Drive, Oakville, ON L6M 3E4 0.43km
-
Oakville Place
240 Leighland Ave, Oakville, ON L6H 3H6 1.93km -
Queenline Centre
1540 North Service Rd W, Oakville, ON L6M 4A1 3.31km -
Upper Oakville Shopping Centre
1011 Upper Middle Road E, Oakville, ON L6H 4L2 3.49km
-
Metro
1A-280 North Service Road W, Oakville, ON L6M 2S2 0.64km -
Healthy Planet West Oakville
210 North Service Rd W, Oakville, ON L6M 2Y2 0.56km -
Organic Garage
579 Kerr Street, Oakville, ON L6K 3E1 1.6km
-
LCBO
321 Cornwall Drive, Suite C120, Oakville, ON L6J 7Z5 2.4km -
The Beer Store
1011 Upper Middle Road E, Oakville, ON L6H 4L2 3.49km -
LCBO
251 Oak Walk Dr, Oakville, ON L6H 6M3 3.72km
-
Dorval Petro Canada
1123 Dorval Drive, Oakville, ON L6M 3H9 0.42km -
Used Tire Depot
273 Speers, Oakville, ON L6K 2E9 1.72km -
Abbey Air Home Services by Enercare
1200 South Service Road, Unit 1, Oakville, ON L6L 5T7 1.75km
-
Film.Ca Cinemas
171 Speers Road, Unit 25, Oakville, ON L6K 3W8 1.56km -
Five Drive-In Theatre
2332 Ninth Line, Oakville, ON L6H 7G9 5.91km -
Cineplex - Winston Churchill VIP
2081 Winston Park Drive, Oakville, ON L6H 6P5 7.01km
-
White Oaks Branch - Oakville Public Library
1070 McCraney Street E, Oakville, ON L6H 2R6 1.27km -
Oakville Public Library - Central Branch
120 Navy Street, Oakville, ON L6J 2Z4 3.13km -
Oakville Public Library
1274 Rebecca Street, Oakville, ON L6L 1Z2 4.03km
-
Oakville Hospital
231 Oak Park Boulevard, Oakville, ON L6H 7S8 3.39km -
Oakville Trafalgar Memorial Hospital
3001 Hospital Gate, Oakville, ON L6M 0L8 4.63km -
Abbey Medical Centre
1131 Nottinghill Gate, Suite 201, Oakville, ON L6M 1K5 1.7km
-
Holton Heights Park
1315 Holton Heights Dr, Oakville ON 2.73km -
Lakeside Park
2 Navy St (at Front St.), Oakville ON L6J 2Y5 3.52km -
Dingle Park
Oakville ON 3.59km
-
TD Bank Financial Group
321 Iroquois Shore Rd, Oakville ON L6H 1M3 2.14km -
TD Bank Financial Group
1424 Upper Middle Rd W, Oakville ON L6M 3G3 3.03km -
CIBC
501 Dundas St W, Oakville ON L6M 1L9 3.32km
- 3 bath
- 4 bed
- 1500 sqft
131 Genesee Drive, Oakville, Ontario • L6H 5Z3 • 1015 - RO River Oaks
- 4 bath
- 4 bed
- 1500 sqft
1491 Princeton Crescent, Oakville, Ontario • L6H 4H3 • 1003 - CP College Park
- 3 bath
- 4 bed
- 2000 sqft
2243 Vista Oak Road, Oakville, Ontario • L6M 3L8 • 1022 - WT West Oak Trails
- 3 bath
- 3 bed
- 1500 sqft
1156 Glen Valley Road, Oakville, Ontario • L6M 3K6 • 1022 - WT West Oak Trails
- 2 bath
- 3 bed
- 1500 sqft
579 Stonecliffe Road, Oakville, Ontario • L6L 4N8 • 1001 - BR Bronte
- 4 bath
- 4 bed
67 River Oaks Boulevard West, Oakville, Ontario • L6H 3N4 • 1015 - RO River Oaks













