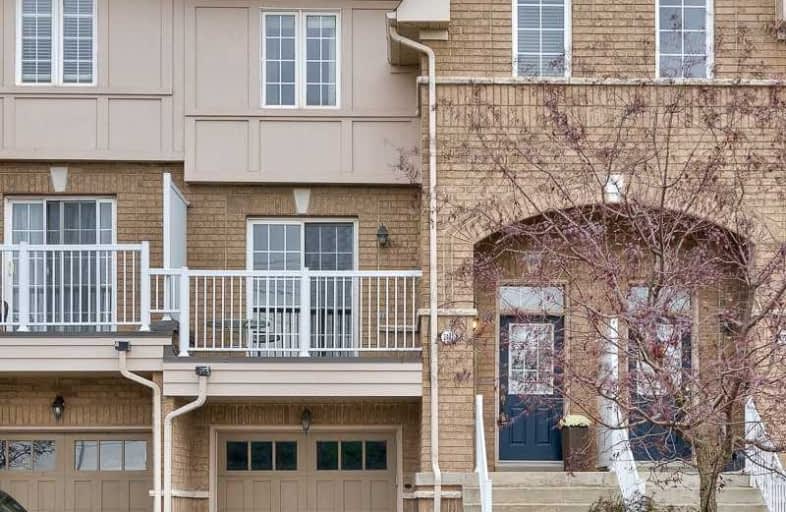Sold on Oct 18, 2019
Note: Property is not currently for sale or for rent.

-
Type: Att/Row/Twnhouse
-
Style: 3-Storey
-
Lot Size: 18.01 x 81.86 Feet
-
Age: No Data
-
Taxes: $3,195 per year
-
Added: Oct 22, 2019 (1 second on market)
-
Updated:
-
Last Checked: 2 hours ago
-
MLS®#: W4611199
-
Listed By: Sutton group about town realty inc., brokerage
3 Bed,2.5 Bath W/1640 Sq Feet Of Living Space In Sought After Westmount Neighborhood.Features A Large Eat In Kitchen With Island,Tons Of Cabinets&South Facing Patio Doors.The Spacious Living Rm Is Right Off The Kitchen And Has Another Set Of Patio Doors Leading To A Private Balcony.Upstairs You Will Find 3 Nice Sized Bedrms,Complete With A Master En-Suite&Walk In Closet.The 1/1 Has A Bright Family Rm With Patio Doors Leading Out To The Private Yard.
Extras
Fridge, Stove, Dishwasher, Microwave, Washer, Dryer, Electrical Light Fixtures, Window Coverings, Garage Door Opener.
Property Details
Facts for 2441 Adamvale Crescent, Oakville
Status
Last Status: Sold
Sold Date: Oct 18, 2019
Closed Date: Nov 28, 2019
Expiry Date: Feb 18, 2020
Sold Price: $690,000
Unavailable Date: Oct 18, 2019
Input Date: Oct 18, 2019
Prior LSC: Listing with no contract changes
Property
Status: Sale
Property Type: Att/Row/Twnhouse
Style: 3-Storey
Area: Oakville
Community: West Oak Trails
Availability Date: Flexible
Inside
Bedrooms: 3
Bathrooms: 3
Kitchens: 1
Rooms: 7
Den/Family Room: Yes
Air Conditioning: Central Air
Fireplace: No
Washrooms: 3
Building
Basement: None
Heat Type: Forced Air
Heat Source: Gas
Exterior: Brick
Water Supply: Municipal
Special Designation: Unknown
Parking
Driveway: Private
Garage Spaces: 1
Garage Type: Attached
Covered Parking Spaces: 1
Total Parking Spaces: 1
Fees
Tax Year: 2019
Tax Legal Description: Pt Blk 4, Pl 20M1003, Pt3, 20R17236; Oakville
Taxes: $3,195
Land
Cross Street: Post Master And Dund
Municipality District: Oakville
Fronting On: South
Parcel Number: 249258944
Pool: None
Sewer: Sewers
Lot Depth: 81.86 Feet
Lot Frontage: 18.01 Feet
Rooms
Room details for 2441 Adamvale Crescent, Oakville
| Type | Dimensions | Description |
|---|---|---|
| Family Ground | 4.57 x 3.05 | |
| Laundry Ground | - | |
| Living 2nd | 6.10 x 3.05 | Combined W/Dining |
| Kitchen 2nd | 4.09 x 5.43 | |
| Master 3rd | 4.21 x 3.05 | |
| Br 3rd | 2.74 x 2.44 | |
| Br 3rd | 3.05 x 2.68 |
| XXXXXXXX | XXX XX, XXXX |
XXXX XXX XXXX |
$XXX,XXX |
| XXX XX, XXXX |
XXXXXX XXX XXXX |
$XXX,XXX |
| XXXXXXXX XXXX | XXX XX, XXXX | $690,000 XXX XXXX |
| XXXXXXXX XXXXXX | XXX XX, XXXX | $689,900 XXX XXXX |

ÉIC Sainte-Trinité
Elementary: CatholicSt Joan of Arc Catholic Elementary School
Elementary: CatholicCaptain R. Wilson Public School
Elementary: PublicSt. John Paul II Catholic Elementary School
Elementary: CatholicPalermo Public School
Elementary: PublicEmily Carr Public School
Elementary: PublicÉSC Sainte-Trinité
Secondary: CatholicAbbey Park High School
Secondary: PublicCorpus Christi Catholic Secondary School
Secondary: CatholicGarth Webb Secondary School
Secondary: PublicSt Ignatius of Loyola Secondary School
Secondary: CatholicHoly Trinity Catholic Secondary School
Secondary: Catholic

