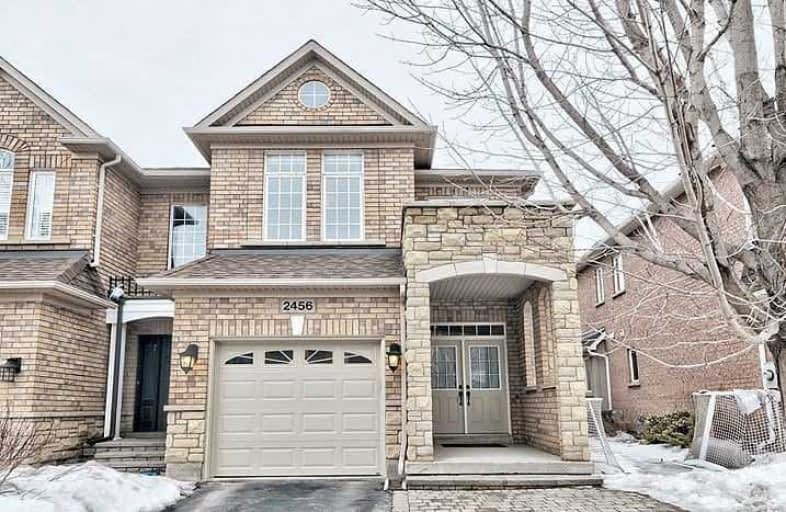Sold on Mar 21, 2019
Note: Property is not currently for sale or for rent.

-
Type: Semi-Detached
-
Style: 2-Storey
-
Lot Size: 24.93 x 109.9 Feet
-
Age: 6-15 years
-
Taxes: $4,565 per year
-
Days on Site: 7 Days
-
Added: Mar 14, 2019 (1 week on market)
-
Updated:
-
Last Checked: 2 hours ago
-
MLS®#: W4382401
-
Listed By: Ipro realty ltd., brokerage
Spectacular And Bright 4-Bedroom Semi In Prestigious Joshua Creek. Top Line Upgrades. Double Door Entrance, 9 Ft. Ceiling. Hardwood Floor Through-Out. Kitchen W/Granite Ctr Top & B/Splash,Extended Tall Cabinetry, Newer S/S Appliances, Upgraded Master Bathrm W/Granite Top & Frameless Glass Showr. Living Walk-Out To New Deck, Garage Entrance To House. Excellent Location,, Mins To Hwys, Schools, Park, Library/Rec Centre, Shopping, Trails And Other Amenities.
Extras
All Appliances Included S/S Fridge ('16), Bosch Dw('16), Glass Cooktop Oven ('16), Built-In Microwave('16), A/C ('16), Roof ('16), Electric Garage Door ('17),Washer & Dryer, Brand New Wood Deck, All Existing Window Coverings, All Elfs.
Property Details
Facts for 2456 Felhaber Crescent, Oakville
Status
Days on Market: 7
Last Status: Sold
Sold Date: Mar 21, 2019
Closed Date: Jun 05, 2019
Expiry Date: Jul 14, 2019
Sold Price: $990,000
Unavailable Date: Mar 21, 2019
Input Date: Mar 14, 2019
Property
Status: Sale
Property Type: Semi-Detached
Style: 2-Storey
Age: 6-15
Area: Oakville
Community: Iroquois Ridge North
Availability Date: Tba
Inside
Bedrooms: 4
Bathrooms: 3
Kitchens: 1
Rooms: 8
Den/Family Room: Yes
Air Conditioning: Central Air
Fireplace: Yes
Washrooms: 3
Building
Basement: Full
Heat Type: Forced Air
Heat Source: Gas
Exterior: Brick
Exterior: Stone
UFFI: No
Water Supply: Municipal
Special Designation: Unknown
Parking
Driveway: Private
Garage Spaces: 1
Garage Type: Built-In
Covered Parking Spaces: 2
Fees
Tax Year: 2019
Tax Legal Description: Pt Lt 161, Pl 20M846, Part 8, 20R15194
Taxes: $4,565
Highlights
Feature: Library
Feature: Park
Feature: Place Of Worship
Feature: Public Transit
Feature: School
Land
Cross Street: Dundas/Prince Michae
Municipality District: Oakville
Fronting On: West
Pool: None
Sewer: Sewers
Lot Depth: 109.9 Feet
Lot Frontage: 24.93 Feet
Additional Media
- Virtual Tour: https://youtu.be/Y55YRnNJceE
Rooms
Room details for 2456 Felhaber Crescent, Oakville
| Type | Dimensions | Description |
|---|---|---|
| Living Main | 3.04 x 3.65 | Hardwood Floor, Open Concept |
| Dining Main | 3.47 x 3.84 | Hardwood Floor, Open Concept, Combined W/Family |
| Family Main | 3.64 x 5.18 | Hardwood Floor, Gas Fireplace, W/O To Deck |
| Kitchen Main | 2.74 x 5.30 | Ceramic Floor, Eat-In Kitchen, Granite Counter |
| Master 2nd | 3.35 x 5.36 | Hardwood Floor, W/I Closet, 4 Pc Ensuite |
| 2nd Br 2nd | 3.04 x 3.96 | Hardwood Floor, Large Window |
| 3rd Br 2nd | 2.74 x 3.35 | Hardwood Floor, Large Window |
| 4th Br 2nd | 2.74 x 3.35 | Hardwood Floor, Large Window |

| XXXXXXXX | XXX XX, XXXX |
XXXX XXX XXXX |
$XXX,XXX |
| XXX XX, XXXX |
XXXXXX XXX XXXX |
$X,XXX,XXX |
| XXXXXXXX XXXX | XXX XX, XXXX | $990,000 XXX XXXX |
| XXXXXXXX XXXXXX | XXX XX, XXXX | $1,029,000 XXX XXXX |

Holy Family School
Elementary: CatholicSheridan Public School
Elementary: PublicPost's Corners Public School
Elementary: PublicSt Marguerite d'Youville Elementary School
Elementary: CatholicSt Andrew Catholic School
Elementary: CatholicJoshua Creek Public School
Elementary: PublicGary Allan High School - Oakville
Secondary: PublicGary Allan High School - STEP
Secondary: PublicLoyola Catholic Secondary School
Secondary: CatholicHoly Trinity Catholic Secondary School
Secondary: CatholicIroquois Ridge High School
Secondary: PublicWhite Oaks High School
Secondary: Public
