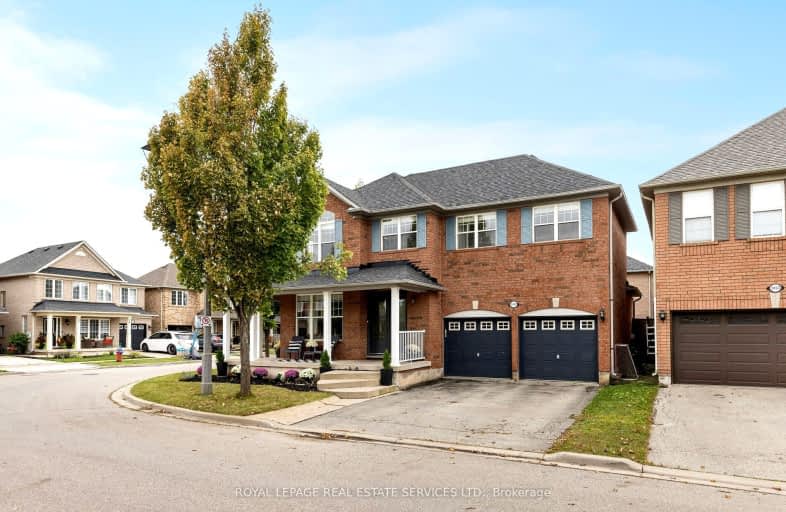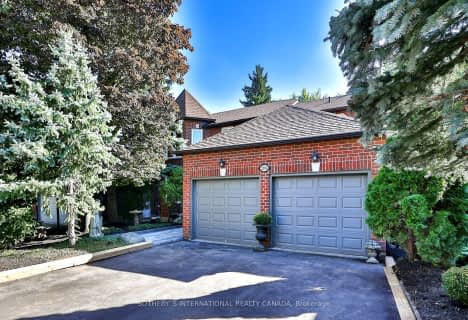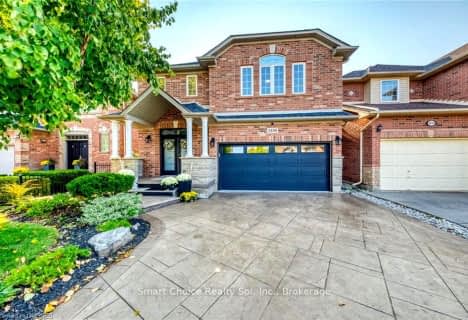Somewhat Walkable
- Some errands can be accomplished on foot.
Some Transit
- Most errands require a car.
Bikeable
- Some errands can be accomplished on bike.

Our Lady of Peace School
Elementary: CatholicSt. Teresa of Calcutta Elementary School
Elementary: CatholicSt. John Paul II Catholic Elementary School
Elementary: CatholicEmily Carr Public School
Elementary: PublicForest Trail Public School (Elementary)
Elementary: PublicWest Oak Public School
Elementary: PublicÉSC Sainte-Trinité
Secondary: CatholicGary Allan High School - STEP
Secondary: PublicAbbey Park High School
Secondary: PublicGarth Webb Secondary School
Secondary: PublicSt Ignatius of Loyola Secondary School
Secondary: CatholicHoly Trinity Catholic Secondary School
Secondary: Catholic-
Lion's Valley Park
Oakville ON 0.84km -
Heritage Way Park
Oakville ON 2.69km -
Trafalgar Memorial Park
Central Park Dr. & Oak Park Drive, Oakville ON 3.99km
-
PC Financial
201 Oak Walk Dr, Oakville ON L6H 6M3 4.23km -
CIBC
271 Hays Blvd, Oakville ON L6H 6Z3 4.51km -
TD Bank Financial Group
2325 Trafalgar Rd (at Rosegate Way), Oakville ON L6H 6N9 4.68km
- 4 bath
- 4 bed
- 1500 sqft
2278 Grand Oak Trail, Oakville, Ontario • L6M 4X2 • West Oak Trails
- 5 bath
- 4 bed
- 3000 sqft
1436 Stonecutter Drive, Oakville, Ontario • L6M 3C3 • Glen Abbey
- 3 bath
- 4 bed
- 3000 sqft
1500 Greenridge Circle, Oakville, Ontario • L6M 2J5 • Glen Abbey
- 3 bath
- 4 bed
- 3000 sqft
2343 Calloway Drive, Oakville, Ontario • L6M 0B9 • West Oak Trails
- 4 bath
- 5 bed
- 3000 sqft
60 River Glen Boulevard, Oakville, Ontario • L6H 5Z6 • River Oaks


















