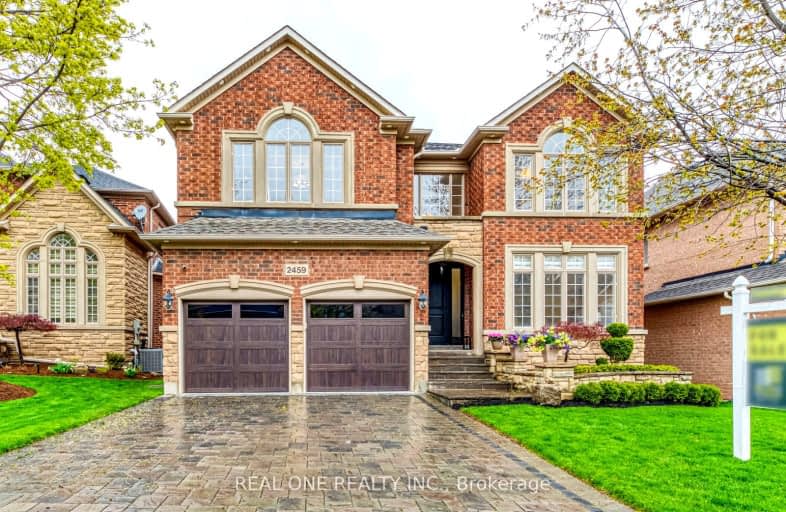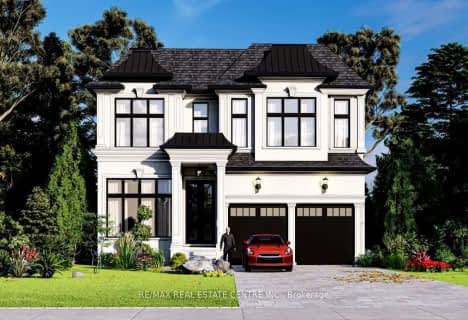Car-Dependent
- Almost all errands require a car.
Some Transit
- Most errands require a car.
Bikeable
- Some errands can be accomplished on bike.

Holy Family School
Elementary: CatholicSheridan Public School
Elementary: PublicChrist The King Catholic School
Elementary: CatholicGarthwood Park Public School
Elementary: PublicSt Marguerite d'Youville Elementary School
Elementary: CatholicJoshua Creek Public School
Elementary: PublicGary Allan High School - Oakville
Secondary: PublicGary Allan High School - STEP
Secondary: PublicLoyola Catholic Secondary School
Secondary: CatholicHoly Trinity Catholic Secondary School
Secondary: CatholicIroquois Ridge High School
Secondary: PublicWhite Oaks High School
Secondary: Public-
The Oakville Pump & Patio
1011 Upper Middle Road E, Oakville, ON L6H 4L2 1.93km -
Jack Astor's Bar And Grill
3047 Vega Boulevard, Mississauga, ON L5L 5Y3 1.96km -
Turtle Jack's Oakville
360 Dundas Street E, Oakville, ON L6H 6Z9 1.96km
-
The Original Sunnyside Grill
Oakville, ON L6J 1J4 0.56km -
Starbucks
2509 Prince Michael Dr, Oakville, ON L6H 7P1 0.66km -
Starbucks
1915 Ironoak Way, Unit 8, Oakville, ON L6H 0N1 1.75km
-
Shoppers Drug Mart
2525 Prince Michael Dr, Oakville, ON L6H 0E9 0.59km -
Metro Pharmacy
1011 Upper Middle Road E, Oakville, ON L6H 4L2 1.99km -
Shoppers Drug Mart
3163 Winston Churchill Boulevard, Mississauga, ON L5L 2W1 3.1km
-
Sunnyside Grill
2501 Prince Michael Drive, Oakville, ON L6H 0E9 0.55km -
The Original Sunnyside Grill
Oakville, ON L6J 1J4 0.56km -
Shawarma Royale
2525 Prince Michael Drive, Unit 7, Oakville, ON L6H 0E9 0.57km
-
Upper Oakville Shopping Centre
1011 Upper Middle Road E, Oakville, ON L6H 4L2 1.99km -
Oakville Entertainment Centrum
2075 Winston Park Drive, Oakville, ON L6H 6P5 2.81km -
Oakville Place
240 Leighland Ave, Oakville, ON L6H 3H6 4.27km
-
M&M Food Market
2525 Prince Michael Drive, Unit 2B, Shoppes on Dundas, Oakville, ON L6H 0E9 0.58km -
Farm Boy
1907 Ironoak Way, Oakwoods Centre, Oakville, ON L6H 0N1 1.88km -
The Source Bulk Foods
1011 Upper Middle Road E, Unit C15, Oakville, ON L6H 4L3 1.9km
-
The Beer Store
1011 Upper Middle Road E, Oakville, ON L6H 4L2 1.99km -
LCBO
251 Oak Walk Dr, Oakville, ON L6H 6M3 2.32km -
LCBO
2458 Dundas Street W, Mississauga, ON L5K 1R8 3.71km
-
Esso
305 Dundas Street E, Oakville, ON L6H 7C3 2.13km -
TopCare HVAC of Oakville Ontario
5A 2578 Bristol Circle, Oakville, ON L6H 6Z7 2.19km -
Peel Heating & Air Conditioning
3615 Laird Road, Units 19-20, Mississauga, ON L5L 5Z8 2.3km
-
Five Drive-In Theatre
2332 Ninth Line, Oakville, ON L6H 7G9 0.98km -
Cineplex - Winston Churchill VIP
2081 Winston Park Drive, Oakville, ON L6H 6P5 2.68km -
Film.Ca Cinemas
171 Speers Road, Unit 25, Oakville, ON L6K 3W8 6.04km
-
White Oaks Branch - Oakville Public Library
1070 McCraney Street E, Oakville, ON L6H 2R6 4.1km -
Clarkson Community Centre
2475 Truscott Drive, Mississauga, ON L5J 2B3 4.27km -
South Common Community Centre & Library
2233 South Millway Drive, Mississauga, ON L5L 3H7 4.82km
-
Oakville Hospital
231 Oak Park Boulevard, Oakville, ON L6H 7S8 2.35km -
The Credit Valley Hospital
2200 Eglinton Avenue W, Mississauga, ON L5M 2N1 6.49km -
Oakville Trafalgar Memorial Hospital
3001 Hospital Gate, Oakville, ON L6M 0L8 7.61km
-
Bayshire Woods Park
1359 Bayshire Dr, Oakville ON L6H 6C7 0.84km -
Tom Chater Memorial Park
3195 the Collegeway, Mississauga ON L5L 4Z6 3.18km -
Pheasant Run Park
4160 Pheasant Run, Mississauga ON L5L 2C4 4.72km
-
TD Bank Financial Group
2517 Prince Michael Dr, Oakville ON L6H 0E9 0.67km -
CIBC
271 Hays Blvd, Oakville ON L6H 6Z3 2.25km -
TD Bank Financial Group
2200 Burnhamthorpe Rd W (at Erin Mills Pkwy), Mississauga ON L5L 5Z5 5.09km
- 6 bath
- 4 bed
- 3500 sqft
1387 Ferncrest Road, Oakville, Ontario • L6H 7W2 • 1009 - JC Joshua Creek
- 5 bath
- 4 bed
- 3500 sqft
2384 Rock Point Drive, Oakville, Ontario • L6H 7V3 • 1009 - JC Joshua Creek
- 5 bath
- 5 bed
- 3500 sqft
1389 Creekwood Trail, Oakville, Ontario • L6H 6C7 • 1009 - JC Joshua Creek
- 5 bath
- 4 bed
- 3500 sqft
1033 Kestell Boulevard, Oakville, Ontario • L6H 7L7 • 1009 - JC Joshua Creek
- 4 bath
- 6 bed
1161 Glenashton Drive, Oakville, Ontario • L6H 5L7 • 1018 - WC Wedgewood Creek
- 4 bath
- 4 bed
- 2500 sqft
55 Ballmer Trail, Oakville, Ontario • L6H 0V6 • 1008 - GO Glenorchy
- 4 bath
- 4 bed
- 2500 sqft
1407 Bayshire Drive, Oakville, Ontario • L6H 6E8 • 1009 - JC Joshua Creek
- 5 bath
- 5 bed
- 3000 sqft
113 Westchester Road, Oakville, Ontario • L6H 6H9 • 1015 - RO River Oaks
- 4 bath
- 4 bed
- 3500 sqft
1185 Lindenrock Drive, Oakville, Ontario • L6H 6T5 • 1009 - JC Joshua Creek
- 3 bath
- 4 bed
- 3000 sqft
2301 Hertfordshire Way, Oakville, Ontario • L6H 7M5 • 1009 - JC Joshua Creek
- 5 bath
- 4 bed
- 3500 sqft
3100 Daniel Way, Oakville, Ontario • L6H 0V1 • 1008 - GO Glenorchy














