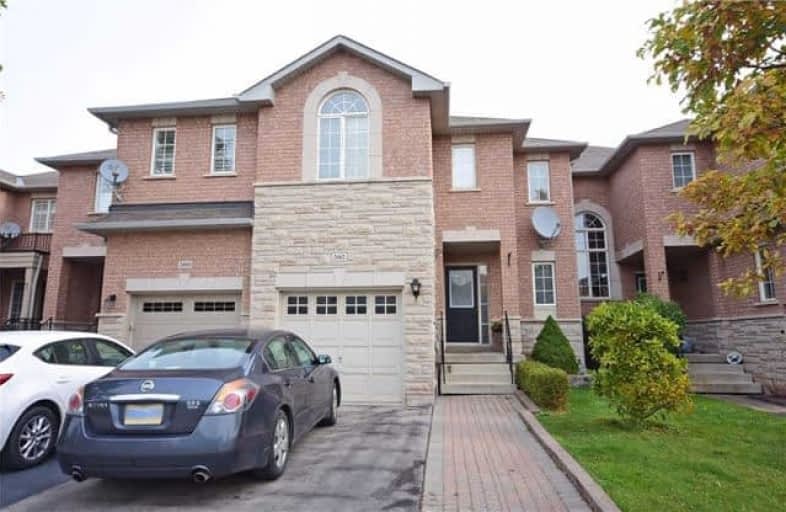Sold on Nov 14, 2017
Note: Property is not currently for sale or for rent.

-
Type: Att/Row/Twnhouse
-
Style: 2-Storey
-
Size: 1500 sqft
-
Lot Size: 22.51 x 107.15 Feet
-
Age: 6-15 years
-
Taxes: $3,570 per year
-
Days on Site: 15 Days
-
Added: Sep 07, 2019 (2 weeks on market)
-
Updated:
-
Last Checked: 6 hours ago
-
MLS®#: W3969561
-
Listed By: Royal lepage realty centre, brokerage
Beautiful Property Located In Desirable West Oak Trails Minutes Away From New Oakville Hospital, Shopping, Parks, Trails, Rec. Centre And Public Transit. Hardwood Through-Out Main Floor, Living Room With Gas Fireplace And Built-In Surround Sound. Kitchen Offers Stainless Steel Appliances, Backsplash With Mounted Lights. Large Master Bedroom With Hardwood Floor, Walk-In Closet And 4 Pc Ensuite. Fence To Fence Full Cedar Deck W/Pergola & Hot Tub.
Extras
Includes: S/S Appliances (Fridge, Stove, Dishwasher & Microwave), Washer, Dryer, Hot Tub & Accessories, Cedar Benches, Built-In Surround Sound Speakers, Auto Garage Opener +1 Remote & Window Coverings. Exclude: Large Sign In Backyard.
Property Details
Facts for 2462 Newcastle Crescent, Oakville
Status
Days on Market: 15
Last Status: Sold
Sold Date: Nov 14, 2017
Closed Date: Dec 01, 2017
Expiry Date: Jan 31, 2018
Sold Price: $668,500
Unavailable Date: Nov 14, 2017
Input Date: Oct 30, 2017
Property
Status: Sale
Property Type: Att/Row/Twnhouse
Style: 2-Storey
Size (sq ft): 1500
Age: 6-15
Area: Oakville
Community: West Oak Trails
Availability Date: T.B.A.
Inside
Bedrooms: 3
Bathrooms: 3
Kitchens: 1
Rooms: 6
Den/Family Room: No
Air Conditioning: Central Air
Fireplace: Yes
Laundry Level: Upper
Washrooms: 3
Building
Basement: Unfinished
Heat Type: Forced Air
Heat Source: Gas
Exterior: Brick
Water Supply: Municipal
Special Designation: Unknown
Parking
Driveway: Private
Garage Spaces: 1
Garage Type: Built-In
Covered Parking Spaces: 2
Total Parking Spaces: 3
Fees
Tax Year: 2017
Tax Legal Description: Pt Blk 204, Plan 20M787, Parts 10&11, 20R14712
Taxes: $3,570
Highlights
Feature: Fenced Yard
Feature: Hospital
Feature: Park
Feature: Public Transit
Feature: Rec Centre
Feature: School
Land
Cross Street: Dundas/Proudfoot
Municipality District: Oakville
Fronting On: East
Pool: None
Sewer: Sewers
Lot Depth: 107.15 Feet
Lot Frontage: 22.51 Feet
Rooms
Room details for 2462 Newcastle Crescent, Oakville
| Type | Dimensions | Description |
|---|---|---|
| Living Main | 4.59 x 6.45 | Hardwood Floor, Gas Fireplace, Built-In Speakers |
| Dining Main | 2.39 x 2.55 | Hardwood Floor, Window, Walk Through |
| Kitchen Main | 2.66 x 2.78 | Porcelain Floor, Backsplash, Stainless Steel Appl |
| Master 2nd | 3.76 x 4.69 | Hardwood Floor, 4 Pc Ensuite, W/I Closet |
| 2nd Br 2nd | 1.71 x 2.98 | Broadloom, Window, Closet |
| 3rd Br 2nd | 3.07 x 3.48 | Broadloom, Large Window, W/I Closet |
| XXXXXXXX | XXX XX, XXXX |
XXXX XXX XXXX |
$XXX,XXX |
| XXX XX, XXXX |
XXXXXX XXX XXXX |
$XXX,XXX |
| XXXXXXXX XXXX | XXX XX, XXXX | $668,500 XXX XXXX |
| XXXXXXXX XXXXXX | XXX XX, XXXX | $684,900 XXX XXXX |

St. Teresa of Calcutta Elementary School
Elementary: CatholicSt Joan of Arc Catholic Elementary School
Elementary: CatholicSt. John Paul II Catholic Elementary School
Elementary: CatholicEmily Carr Public School
Elementary: PublicForest Trail Public School (Elementary)
Elementary: PublicWest Oak Public School
Elementary: PublicÉSC Sainte-Trinité
Secondary: CatholicGary Allan High School - STEP
Secondary: PublicAbbey Park High School
Secondary: PublicGarth Webb Secondary School
Secondary: PublicSt Ignatius of Loyola Secondary School
Secondary: CatholicHoly Trinity Catholic Secondary School
Secondary: Catholic

