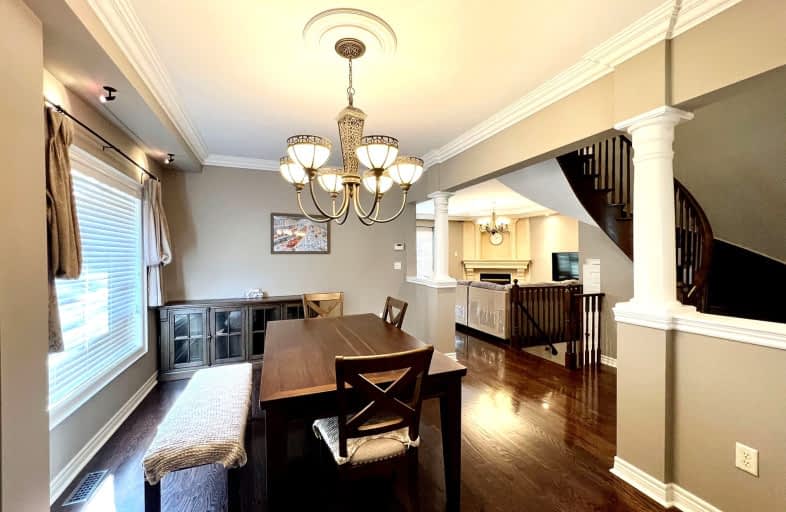Car-Dependent
- Most errands require a car.
Some Transit
- Most errands require a car.
Very Bikeable
- Most errands can be accomplished on bike.

Sheridan Public School
Elementary: PublicMunn's Public School
Elementary: PublicPost's Corners Public School
Elementary: PublicSt Marguerite d'Youville Elementary School
Elementary: CatholicSt Andrew Catholic School
Elementary: CatholicJoshua Creek Public School
Elementary: PublicÉcole secondaire Gaétan Gervais
Secondary: PublicGary Allan High School - Oakville
Secondary: PublicGary Allan High School - STEP
Secondary: PublicHoly Trinity Catholic Secondary School
Secondary: CatholicIroquois Ridge High School
Secondary: PublicWhite Oaks High School
Secondary: Public-
Tom Chater Memorial Park
3195 the Collegeway, Mississauga ON L5L 4Z6 4.35km -
Trafalgar Park
Oakville ON 6.06km -
Dingle Park
Oakville ON 6.31km
-
TD Bank Financial Group
2325 Trafalgar Rd (at Rosegate Way), Oakville ON L6H 6N9 0.83km -
CIBC
271 Hays Blvd, Oakville ON L6H 6Z3 0.86km -
PC Financial
201 Oak Walk Dr, Oakville ON L6H 6M3 1.15km
- 3 bath
- 4 bed
- 1500 sqft
1234 Craigleith Road, Oakville, Ontario • L6H 0B6 • Iroquois Ridge North
- 3 bath
- 4 bed
Main-221 Old Orchard Circle, Oakville, Ontario • L6H 4N6 • 1018 - WC Wedgewood Creek
- 3 bath
- 3 bed
- 1500 sqft
1366 Edgeware Road, Oakville, Ontario • L6H 3C4 • 1005 - FA Falgarwood
- 4 bath
- 4 bed
- 3000 sqft
2405 Tesla Crescent, Oakville, Ontario • L6H 7T6 • Iroquois Ridge South
- 4 bath
- 4 bed
- 3000 sqft
3021 Parsonage Crescent, Oakville, Ontario • L6H 7C5 • Rural Oakville
- 4 bath
- 4 bed
- 2500 sqft
1364 Hydrangea Gardens, Oakville, Ontario • L6H 7X2 • Rural Oakville














