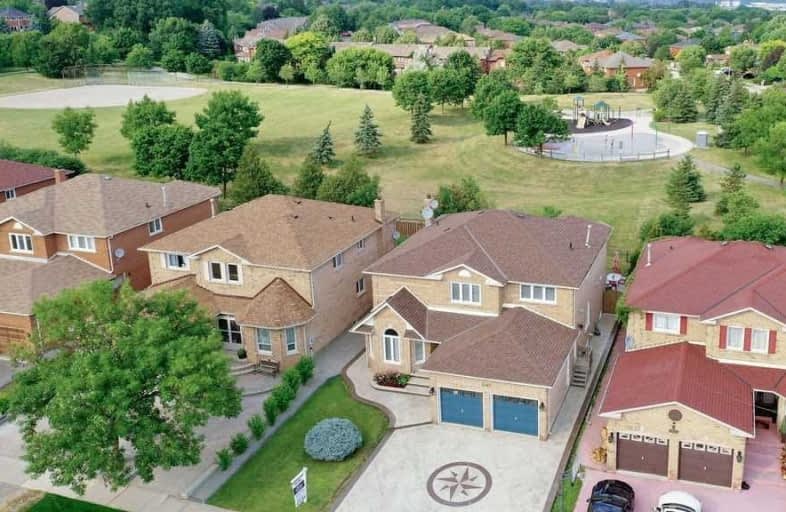Sold on Aug 20, 2020
Note: Property is not currently for sale or for rent.

-
Type: Detached
-
Style: 2-Storey
-
Lot Size: 49.21 x 111.55 Feet
-
Age: No Data
-
Taxes: $6,631 per year
-
Days on Site: 6 Days
-
Added: Aug 14, 2020 (6 days on market)
-
Updated:
-
Last Checked: 2 hours ago
-
MLS®#: W4871515
-
Listed By: Re/max realty enterprises inc., brokerage
Completely Reno'd 5+2 Bed Home In Clearview.New Eat-In Kitchen W/Granite Counters,Marble Back-Splash,Ss Appl. Marble Floors In Kitchen & Baths , W/O To Yard Backing Onto The Park. O/L To Sunny Family Room With Fireplace. Hardwood Throughout The House , Laundry Room On Second Floor, Master Bedroom With A 6 Pc. Ensuite. Fully Finished Bsmnt With Separate Entrance, 2-Bed, Kitchen , Bathroom. This Family Neighbourhood Is In An Award-Winning School District.
Extras
2 Ss Fridges, 2 Stoves, Microwave, 2 Dishwashers, Washer/Dryer, Stacked Washer/Dryer, Brand New Furnace & A/C, Roof 2017
Property Details
Facts for 2467 Stoll Drive, Oakville
Status
Days on Market: 6
Last Status: Sold
Sold Date: Aug 20, 2020
Closed Date: Oct 08, 2020
Expiry Date: Oct 31, 2020
Sold Price: $1,560,000
Unavailable Date: Aug 20, 2020
Input Date: Aug 14, 2020
Prior LSC: Listing with no contract changes
Property
Status: Sale
Property Type: Detached
Style: 2-Storey
Area: Oakville
Community: Clearview
Availability Date: Tba
Inside
Bedrooms: 5
Bedrooms Plus: 2
Bathrooms: 4
Kitchens: 1
Kitchens Plus: 1
Rooms: 9
Den/Family Room: Yes
Air Conditioning: Central Air
Fireplace: Yes
Laundry Level: Main
Central Vacuum: N
Washrooms: 4
Building
Basement: Finished
Basement 2: Sep Entrance
Heat Type: Forced Air
Heat Source: Gas
Exterior: Brick
Elevator: N
Water Supply: Municipal
Special Designation: Unknown
Retirement: N
Parking
Driveway: Pvt Double
Garage Spaces: 2
Garage Type: Attached
Covered Parking Spaces: 4
Total Parking Spaces: 6
Fees
Tax Year: 2020
Tax Legal Description: Plan M470 Lot 110 Rp 20R8511 Parts 13,14
Taxes: $6,631
Highlights
Feature: Park
Feature: School
Land
Cross Street: Kingsway Dr And Wynt
Municipality District: Oakville
Fronting On: East
Pool: None
Sewer: Sewers
Lot Depth: 111.55 Feet
Lot Frontage: 49.21 Feet
Lot Irregularities: Backs Onto Park!
Additional Media
- Virtual Tour: http://videotours.properties/2467stoll
Rooms
Room details for 2467 Stoll Drive, Oakville
| Type | Dimensions | Description |
|---|---|---|
| Living Main | 6.16 x 3.51 | Hardwood Floor, Picture Window, Formal Rm |
| Dining Main | 3.34 x 3.95 | Hardwood Floor, Window, Pot Lights |
| Kitchen Main | 5.53 x 4.80 | Marble Floor, Centre Island, W/O To Patio |
| Family Main | 3.66 x 6.56 | Hardwood Floor, Pot Lights, O/Looks Backyard |
| 5th Br Main | 3.04 x 3.51 | Hardwood Floor, Window, Pot Lights |
| Master 2nd | 5.24 x 7.03 | Hardwood Floor, 6 Pc Ensuite, B/I Vanity |
| 2nd Br 2nd | 3.07 x 4.01 | Hardwood Floor, Large Closet, Window |
| 3rd Br 2nd | 4.77 x 3.55 | Hardwood Floor, Large Closet, Window |
| 4th Br 2nd | 3.63 x 3.53 | Hardwood Floor, Closet, Window |
| Rec Bsmt | 5.08 x 7.62 | Laminate, Pot Lights, Window |
| Kitchen Bsmt | 4.64 x 3.89 | Ceramic Floor, Stainless Steel Appl, Window |
| Br Bsmt | 3.35 x 3.45 | Laminate, Window |
| XXXXXXXX | XXX XX, XXXX |
XXXX XXX XXXX |
$X,XXX,XXX |
| XXX XX, XXXX |
XXXXXX XXX XXXX |
$X,XXX,XXX | |
| XXXXXXXX | XXX XX, XXXX |
XXXXXXX XXX XXXX |
|
| XXX XX, XXXX |
XXXXXX XXX XXXX |
$X,XXX,XXX | |
| XXXXXXXX | XXX XX, XXXX |
XXXXXXX XXX XXXX |
|
| XXX XX, XXXX |
XXXXXX XXX XXXX |
$X,XXX,XXX |
| XXXXXXXX XXXX | XXX XX, XXXX | $1,560,000 XXX XXXX |
| XXXXXXXX XXXXXX | XXX XX, XXXX | $1,599,900 XXX XXXX |
| XXXXXXXX XXXXXXX | XXX XX, XXXX | XXX XXXX |
| XXXXXXXX XXXXXX | XXX XX, XXXX | $1,649,000 XXX XXXX |
| XXXXXXXX XXXXXXX | XXX XX, XXXX | XXX XXXX |
| XXXXXXXX XXXXXX | XXX XX, XXXX | $1,675,000 XXX XXXX |

Hillside Public School Public School
Elementary: PublicSt Helen Separate School
Elementary: CatholicSt Louis School
Elementary: CatholicSt Luke Elementary School
Elementary: CatholicMaple Grove Public School
Elementary: PublicJames W. Hill Public School
Elementary: PublicÉcole secondaire Gaétan Gervais
Secondary: PublicErindale Secondary School
Secondary: PublicClarkson Secondary School
Secondary: PublicIona Secondary School
Secondary: CatholicOakville Trafalgar High School
Secondary: PublicIroquois Ridge High School
Secondary: Public

