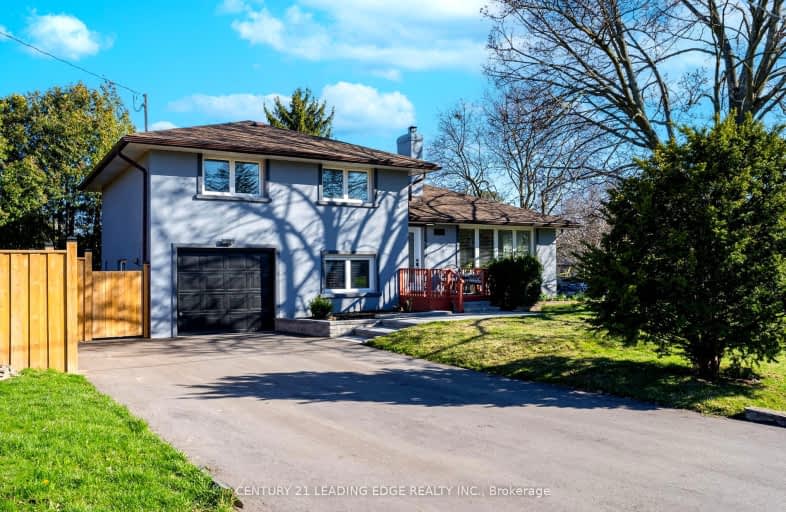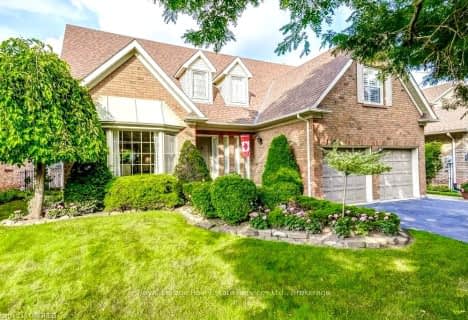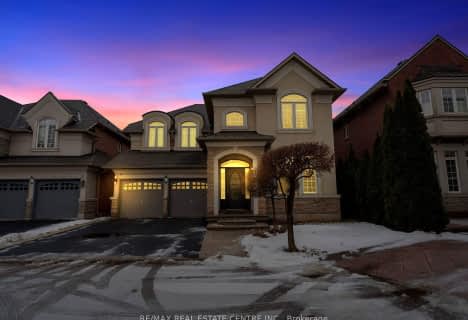Car-Dependent
- Almost all errands require a car.
Some Transit
- Most errands require a car.
Very Bikeable
- Most errands can be accomplished on bike.

École élémentaire Patricia-Picknell
Elementary: PublicBrookdale Public School
Elementary: PublicGladys Speers Public School
Elementary: PublicSt Joseph's School
Elementary: CatholicEastview Public School
Elementary: PublicSt Dominics Separate School
Elementary: CatholicÉcole secondaire Gaétan Gervais
Secondary: PublicGary Allan High School - Oakville
Secondary: PublicAbbey Park High School
Secondary: PublicSt Ignatius of Loyola Secondary School
Secondary: CatholicThomas A Blakelock High School
Secondary: PublicSt Thomas Aquinas Roman Catholic Secondary School
Secondary: Catholic-
Por Vida
2330 Lakeshore Road W, Oakville, ON L6L 1H3 1.25km -
Firehall Cool Bar Hot Grill
2390 Lakeshore Road W, Oakville, ON L6L 1H5 1.45km -
Bronte Boathouse
2340 Ontario Street, Oakville, ON L6L 6P7 1.52km
-
7-Eleven
2267 Lakeshore Rd W, Oakville, ON L6L 1H1 1.03km -
Tim Horton Donuts
2303 Lakeshore Rd W, Oakville, ON L6L 1H2 1.14km -
McDonald's
2290 Lakeshore Road West, Oakville, ON L6L 1H3 1.18km
-
The Little Gym
2172 Wycroft Road, Unit 23, Oakville, ON L6L 6R1 1.84km -
Tidal CrossFit Bronte
2334 Wyecroft Road, Unit B11, Oakville, ON L6L 6M1 1.98km -
CrossFit Cordis
790 Redwood Square, Unit 3, Oakville, ON L6L 6N3 2.84km
-
Shopper's Drug Mart
1515 Rebecca Street, Oakville, ON L6L 5G8 0.34km -
Pharmasave
1500 Upper Middle Road West, Oakville, ON L6M 3G5 4.25km -
Leon Pharmacy
340 Kerr St, Oakville, ON L6K 3B8 4.38km
-
Bento Sushi
1521 Rebecca Street, Oakville, ON L6L 1Z8 0.33km -
Gino's Pizza
1515 Rebecca Street, Oakville, ON L6L 5G8 0.4km -
Subway
1515 Rebecca Street, Unit 25, Oakville, ON L6L 5G8 0.45km
-
Hopedale Mall
1515 Rebecca Street, Oakville, ON L6L 5G8 0.34km -
Queenline Centre
1540 North Service Rd W, Oakville, ON L6M 4A1 2.59km -
Riocan Centre Burloak
3543 Wyecroft Road, Oakville, ON L6L 0B6 4.1km
-
Denningers Foods of the World
2400 Lakeshore Road W, Oakville, ON L6L 1H7 1.49km -
Farm Boy
2441 Lakeshore Road W, Oakville, ON L6L 5V5 1.54km -
Oleg's No Frills
1395 Abbeywood Drive, Oakville, ON L6M 3B2 3.02km
-
Liquor Control Board of Ontario
5111 New Street, Burlington, ON L7L 1V2 5.69km -
LCBO
321 Cornwall Drive, Suite C120, Oakville, ON L6J 7Z5 5.91km -
The Beer Store
1011 Upper Middle Road E, Oakville, ON L6H 4L2 8.3km
-
7-Eleven
2267 Lakeshore Rd W, Oakville, ON L6L 1H1 1.03km -
Petro-Canada
587 Third Line, Oakville, ON L6L 4A8 1.25km -
Appleby Systems
2086 Speers Road, Oakville, ON L6L 2X8 1.38km
-
Cineplex Cinemas
3531 Wyecroft Road, Oakville, ON L6L 0B7 3.99km -
Film.Ca Cinemas
171 Speers Road, Unit 25, Oakville, ON L6K 3W8 4.41km -
Five Drive-In Theatre
2332 Ninth Line, Oakville, ON L6H 7G9 10.73km
-
Oakville Public Library
1274 Rebecca Street, Oakville, ON L6L 1Z2 1.16km -
Oakville Public Library - Central Branch
120 Navy Street, Oakville, ON L6J 2Z4 4.9km -
Burlington Public Libraries & Branches
676 Appleby Line, Burlington, ON L7L 5Y1 6.1km
-
Oakville Trafalgar Memorial Hospital
3001 Hospital Gate, Oakville, ON L6M 0L8 6.61km -
Oakville Hospital
231 Oak Park Boulevard, Oakville, ON L6H 7S8 8.27km -
Acclaim Health
2370 Speers Road, Oakville, ON L6L 5M2 1.55km
-
Coronation Park
1426 Lakeshore Rd W (at Westminster Dr.), Oakville ON L6L 1G2 1.15km -
Heritage Way Park
Oakville ON 3.78km -
Burloak Waterfront Park
5420 Lakeshore Rd, Burlington ON 3.88km
-
Scotiabank
1500 Upper Middle Rd W (3rd Line), Oakville ON L6M 3G3 4.24km -
TD Bank Financial Group
1424 Upper Middle Rd W, Oakville ON L6M 3G3 4.36km -
Localcoin Bitcoin ATM - Oakville Variety
392 Kerr St, Oakville ON L6K 3B8 4.41km
- 3 bath
- 4 bed
- 2500 sqft
1301 Mapleridge Crescent, Oakville, Ontario • L6M 2H1 • Glen Abbey
- 2 bath
- 4 bed
1301 MAPLERIDGE Crescent, Oakville, Ontario • L6M 2H1 • 1007 - GA Glen Abbey
- 3 bath
- 4 bed
- 3000 sqft
2103 Brays Lane, Oakville, Ontario • L6M 2T2 • 1007 - GA Glen Abbey
- 4 bath
- 4 bed
- 3000 sqft
1225 Saddler Circle, Oakville, Ontario • L6M 2X5 • 1007 - GA Glen Abbey
- 3 bath
- 4 bed
- 2500 sqft
1305 Mapleridge Crescent, Oakville, Ontario • L6M 2H1 • 1007 - GA Glen Abbey
- 2 bath
- 5 bed
- 2000 sqft
2314 Belyea Street, Oakville, Ontario • L6L 1N6 • 1001 - BR Bronte














