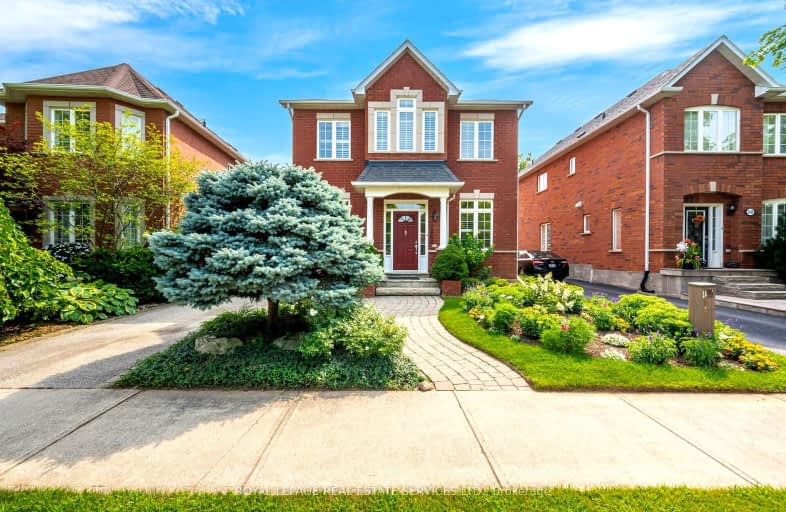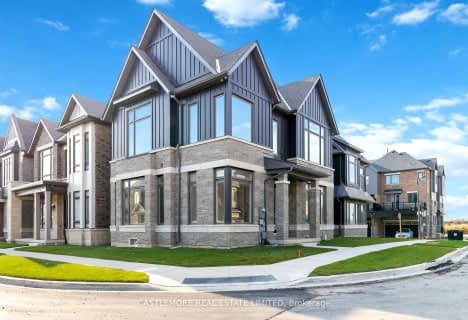
Somewhat Walkable
- Some errands can be accomplished on foot.
Some Transit
- Most errands require a car.
Very Bikeable
- Most errands can be accomplished on bike.

St. Gregory the Great (Elementary)
Elementary: CatholicOur Lady of Peace School
Elementary: CatholicSt. Teresa of Calcutta Elementary School
Elementary: CatholicRiver Oaks Public School
Elementary: PublicOodenawi Public School
Elementary: PublicSt Andrew Catholic School
Elementary: CatholicGary Allan High School - Oakville
Secondary: PublicGary Allan High School - STEP
Secondary: PublicAbbey Park High School
Secondary: PublicSt Ignatius of Loyola Secondary School
Secondary: CatholicHoly Trinity Catholic Secondary School
Secondary: CatholicWhite Oaks High School
Secondary: Public-
Heritage Way Park
Oakville ON 4.34km -
Trafalgar Park
Oakville ON 5.68km -
Lakeside Park
2 Navy St (at Front St.), Oakville ON L6J 2Y5 6.5km
-
PC Financial
201 Oak Walk Dr, Oakville ON L6H 6M3 1.98km -
CIBC
271 Hays Blvd, Oakville ON L6H 6Z3 2.26km -
TD Bank Financial Group
2325 Trafalgar Rd (at Rosegate Way), Oakville ON L6H 6N9 2.49km
- 4 bath
- 4 bed
- 2500 sqft
1030 Old Oak Drive, Oakville, Ontario • L6M 3K5 • West Oak Trails
- 3 bath
- 4 bed
- 2000 sqft
3067 Max Khan Boulevard, Oakville, Ontario • L6H 7H5 • Rural Oakville
- 4 bath
- 5 bed
- 3000 sqft
60 River Glen Boulevard, Oakville, Ontario • L6H 5Z6 • River Oaks
- 4 bath
- 4 bed
- 3000 sqft
1143 Chapelton Place, Oakville, Ontario • L6M 2B1 • 1007 - GA Glen Abbey
- 5 bath
- 4 bed
- 3000 sqft
3298 Charles Fay Pass, Oakville, Ontario • L6M 4J9 • Rural Oakville
- 3 bath
- 4 bed
- 2500 sqft
1260 Old Bridle Path, Oakville, Ontario • L6M 1A4 • 1007 - GA Glen Abbey
- 4 bath
- 4 bed
- 3000 sqft
3173 Millicent Avenue, Oakville, Ontario • L6H 0V2 • Rural Oakville
- 6 bath
- 4 bed
- 3000 sqft
3196 Carding Mill Trail, Oakville, Ontario • L6M 4M1 • Rural Oakville
- 4 bath
- 4 bed
- 3000 sqft
403 Glenashton Drive, Oakville, Ontario • L6H 4V7 • Iroquois Ridge North
- 4 bath
- 4 bed
2406 Falkland Crescent, Oakville, Ontario • L6M 4Y3 • 1022 - WT West Oak Trails













