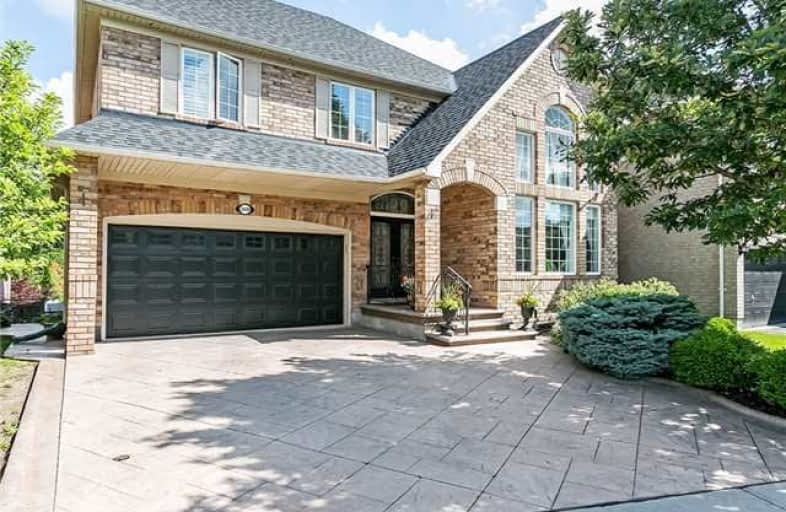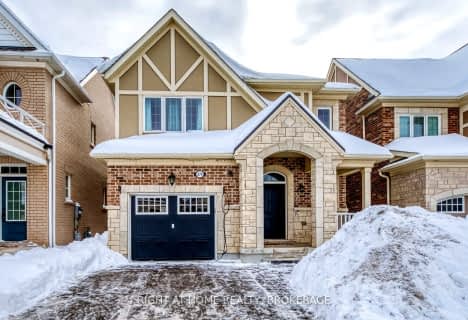
Our Lady of Peace School
Elementary: CatholicSt. Teresa of Calcutta Elementary School
Elementary: CatholicSt. John Paul II Catholic Elementary School
Elementary: CatholicEmily Carr Public School
Elementary: PublicForest Trail Public School (Elementary)
Elementary: PublicWest Oak Public School
Elementary: PublicÉSC Sainte-Trinité
Secondary: CatholicGary Allan High School - STEP
Secondary: PublicAbbey Park High School
Secondary: PublicGarth Webb Secondary School
Secondary: PublicSt Ignatius of Loyola Secondary School
Secondary: CatholicHoly Trinity Catholic Secondary School
Secondary: Catholic- 3 bath
- 3 bed
- 1500 sqft
2077 Frontier Drive, Oakville, Ontario • L6M 3V5 • West Oak Trails
- 4 bath
- 3 bed
- 1500 sqft
560 Marlatt Drive, Oakville, Ontario • L6H 5X3 • 1015 - RO River Oaks
- 3 bath
- 4 bed
- 1500 sqft
2120 Brookhaven Crescent, Oakville, Ontario • L6M 5B8 • 1019 - WM Westmount
- 4 bath
- 4 bed
- 1500 sqft
2010 Blue Jay Boulevard, Oakville, Ontario • L6M 3W2 • West Oak Trails
- 4 bath
- 3 bed
- 1500 sqft
274 Sixteen Mile Drive East, Oakville, Ontario • L6M 0V8 • Rural Oakville
- 3 bath
- 4 bed
- 1500 sqft
131 Genesee Drive, Oakville, Ontario • L6H 5Z3 • 1015 - RO River Oaks
- 4 bath
- 4 bed
- 1500 sqft
1390 Brookstar Drive, Oakville, Ontario • L6M 3W2 • West Oak Trails
- 3 bath
- 3 bed
- 1500 sqft
1156 Glen Valley Road, Oakville, Ontario • L6M 3K6 • 1022 - WT West Oak Trails














