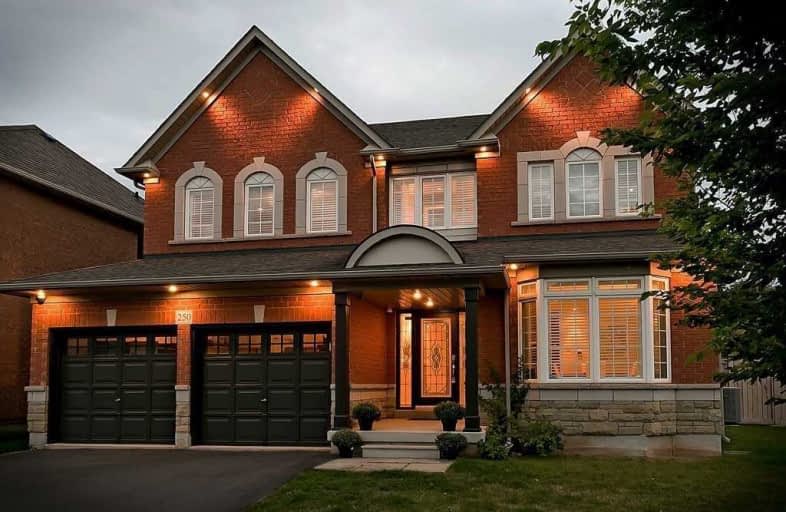Sold on Jan 17, 2020
Note: Property is not currently for sale or for rent.

-
Type: Detached
-
Style: 2-Storey
-
Lot Size: 55.94 x 90.06 Feet
-
Age: No Data
-
Taxes: $5,615 per year
-
Days on Site: 114 Days
-
Added: Sep 25, 2019 (3 months on market)
-
Updated:
-
Last Checked: 2 hours ago
-
MLS®#: W4588873
-
Listed By: Sutton group quantum realty inc., brokerage
In The Prestigious Lakeshore Woods Lakeside Community, On One Of The Neighbourhood's Most Desirable Crescents You'll Find The Perfect 4-Bedroom Family Home. Incredible Curb Appeal As You Approach This Immaculately Maintained Home, Featuring Gleaming Hardwood Floors And 9Ft Ceilings With A Spacious Living Room, Family Room, And Kitchen With Eat-In Area. The Home Is Well Lit With All The Natural Light Coming In! Convenient Laundry And Mud Room On The Main Floor
Extras
Inclu: Fridge, Stove, Dishwasher, Washer & Dryer, All Elfs, All Window Covs, Gdo & Remotes, Surround Sound Speakers, Central Vacuum, Ring Doorbell, Security Cameras.Sprinklers In Byard. Alarm System(Hardware Only). Exclu:Surround Components
Property Details
Facts for 250 Beechtree Crescent, Oakville
Status
Days on Market: 114
Last Status: Sold
Sold Date: Jan 17, 2020
Closed Date: Mar 31, 2020
Expiry Date: Jan 23, 2020
Sold Price: $1,165,000
Unavailable Date: Jan 17, 2020
Input Date: Sep 25, 2019
Property
Status: Sale
Property Type: Detached
Style: 2-Storey
Area: Oakville
Community: Bronte West
Availability Date: Flex
Inside
Bedrooms: 4
Bathrooms: 3
Kitchens: 1
Rooms: 8
Den/Family Room: Yes
Air Conditioning: Central Air
Fireplace: Yes
Laundry Level: Main
Central Vacuum: Y
Washrooms: 3
Building
Basement: Unfinished
Heat Type: Forced Air
Heat Source: Gas
Exterior: Brick
Exterior: Stone
Water Supply: Municipal
Special Designation: Unknown
Parking
Driveway: Pvt Double
Garage Spaces: 2
Garage Type: Attached
Covered Parking Spaces: 4
Total Parking Spaces: 6
Fees
Tax Year: 2019
Tax Legal Description: Plan 20M965 Lot 6 ***
Taxes: $5,615
Highlights
Feature: Fenced Yard
Feature: Lake/Pond
Feature: Park
Feature: Place Of Worship
Feature: Public Transit
Feature: School
Land
Cross Street: Lakeshore/Great Lake
Municipality District: Oakville
Fronting On: South
Pool: None
Sewer: Sewers
Lot Depth: 90.06 Feet
Lot Frontage: 55.94 Feet
Additional Media
- Virtual Tour: http://www.qstudios.ca/HD/250_BeechtreeCres-UNBRANDED.html
Rooms
Room details for 250 Beechtree Crescent, Oakville
| Type | Dimensions | Description |
|---|---|---|
| Living Main | 3.40 x 5.55 | Hardwood Floor, Pot Lights, Nw View |
| Dining Main | - | Hardwood Floor, Combined W/Living, West View |
| Family Main | 3.25 x 5.10 | Hardwood Floor, Gas Fireplace, Sw View |
| Kitchen Main | 3.36 x 6.41 | Ceramic Floor, Granite Counter, Breakfast Bar |
| Breakfast Main | - | Combined W/Kitchen, W/O To Yard, South View |
| Laundry Main | 1.83 x 3.50 | Ceramic Floor, W/O To Garage, W/O To Yard |
| Master 2nd | 3.36 x 6.41 | 4 Pc Ensuite, W/I Closet, Bay Window |
| 2nd Br 2nd | 3.66 x 4.49 | Hardwood Floor, Closet, North View |
| 3rd Br 2nd | 3.36 x 3.36 | Hardwood Floor, Double Closet, Nw View |
| 4th Br 2nd | 3.30 x 3.45 | Hardwood Floor, Double Closet, Sw View |
| XXXXXXXX | XXX XX, XXXX |
XXXX XXX XXXX |
$X,XXX,XXX |
| XXX XX, XXXX |
XXXXXX XXX XXXX |
$X,XXX,XXX | |
| XXXXXXXX | XXX XX, XXXX |
XXXXXXX XXX XXXX |
|
| XXX XX, XXXX |
XXXXXX XXX XXXX |
$X,XXX,XXX | |
| XXXXXXXX | XXX XX, XXXX |
XXXXXXX XXX XXXX |
|
| XXX XX, XXXX |
XXXXXX XXX XXXX |
$X,XXX,XXX | |
| XXXXXXXX | XXX XX, XXXX |
XXXXXXX XXX XXXX |
|
| XXX XX, XXXX |
XXXXXX XXX XXXX |
$X,XXX,XXX |
| XXXXXXXX XXXX | XXX XX, XXXX | $1,165,000 XXX XXXX |
| XXXXXXXX XXXXXX | XXX XX, XXXX | $1,179,000 XXX XXXX |
| XXXXXXXX XXXXXXX | XXX XX, XXXX | XXX XXXX |
| XXXXXXXX XXXXXX | XXX XX, XXXX | $1,224,000 XXX XXXX |
| XXXXXXXX XXXXXXX | XXX XX, XXXX | XXX XXXX |
| XXXXXXXX XXXXXX | XXX XX, XXXX | $1,199,900 XXX XXXX |
| XXXXXXXX XXXXXXX | XXX XX, XXXX | XXX XXXX |
| XXXXXXXX XXXXXX | XXX XX, XXXX | $1,224,900 XXX XXXX |

St Patrick Separate School
Elementary: CatholicAscension Separate School
Elementary: CatholicMohawk Gardens Public School
Elementary: PublicFrontenac Public School
Elementary: PublicSt Dominics Separate School
Elementary: CatholicPineland Public School
Elementary: PublicGary Allan High School - SCORE
Secondary: PublicRobert Bateman High School
Secondary: PublicAbbey Park High School
Secondary: PublicCorpus Christi Catholic Secondary School
Secondary: CatholicNelson High School
Secondary: PublicThomas A Blakelock High School
Secondary: Public- 4 bath
- 4 bed
633 Fothergill Boulevard, Burlington, Ontario • L7L 6E3 • Appleby



