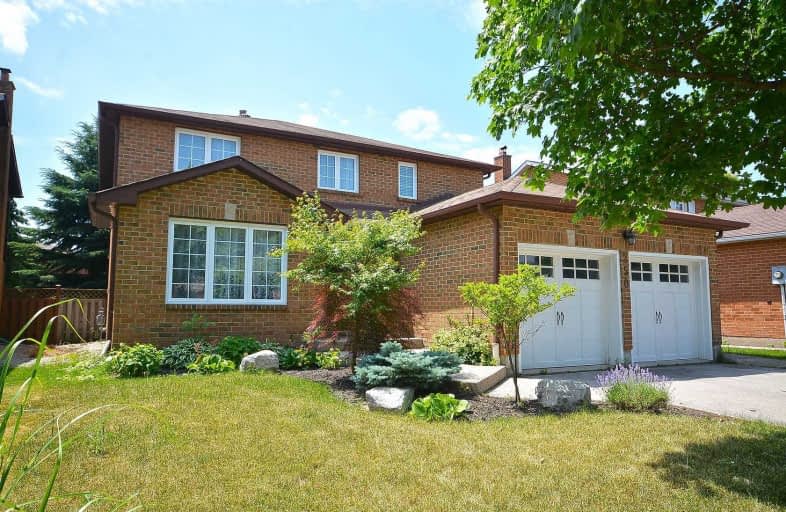Sold on Jul 31, 2019
Note: Property is not currently for sale or for rent.

-
Type: Detached
-
Style: 2-Storey
-
Size: 2000 sqft
-
Lot Size: 49.39 x 102.02 Feet
-
Age: 31-50 years
-
Taxes: $4,934 per year
-
Days on Site: 9 Days
-
Added: Sep 07, 2019 (1 week on market)
-
Updated:
-
Last Checked: 3 hours ago
-
MLS®#: W4525551
-
Listed By: Right at home realty inc., brokerage
Beautiful 4 Bedroom, 3.5 Bath Detached Home In A Mature Neighbourhood. Functional And Spacious Floor Plan With A Main Floor Living, Dining, And Family Room. Finished Basement With Home Theatre Room And Rec Room. Minutes From 403, Qew, 407, Shops, Parks, Walking Trails, Schools, Oakville Trafalgar Memorial Hospital, And Community Centres! Don't Miss This Great Opportunity.
Extras
Includes: Stainless Steel Fridge, Stove, Built-In Dishwasher, Hood Range, Maytag Washer/ Dryer, Cvac, All Elf's, All Window Coverings
Property Details
Facts for 250 Poole Drive, Oakville
Status
Days on Market: 9
Last Status: Sold
Sold Date: Jul 31, 2019
Closed Date: Sep 26, 2019
Expiry Date: Jan 17, 2020
Sold Price: $983,000
Unavailable Date: Jul 31, 2019
Input Date: Jul 22, 2019
Prior LSC: Listing with no contract changes
Property
Status: Sale
Property Type: Detached
Style: 2-Storey
Size (sq ft): 2000
Age: 31-50
Area: Oakville
Community: River Oaks
Availability Date: Tbd
Inside
Bedrooms: 4
Bathrooms: 4
Kitchens: 1
Rooms: 9
Den/Family Room: Yes
Air Conditioning: Central Air
Fireplace: Yes
Laundry Level: Main
Central Vacuum: Y
Washrooms: 4
Building
Basement: Finished
Heat Type: Forced Air
Heat Source: Gas
Exterior: Brick
Water Supply: Municipal
Special Designation: Unknown
Parking
Driveway: Private
Garage Spaces: 2
Garage Type: Attached
Covered Parking Spaces: 4
Total Parking Spaces: 6
Fees
Tax Year: 2019
Tax Legal Description: Pcl 71-1, Sec 20M348 ; Lt 71, Pl 20M348 ; Oakville
Taxes: $4,934
Highlights
Feature: Hospital
Feature: Park
Feature: Place Of Worship
Feature: Public Transit
Feature: Rec Centre
Feature: School
Land
Cross Street: Sixth Line & Dundas
Municipality District: Oakville
Fronting On: North
Pool: None
Sewer: Sewers
Lot Depth: 102.02 Feet
Lot Frontage: 49.39 Feet
Additional Media
- Virtual Tour: http://www.myvisuallistings.com/vtnb/283674
Rooms
Room details for 250 Poole Drive, Oakville
| Type | Dimensions | Description |
|---|---|---|
| Master 2nd | 3.40 x 6.85 | W/I Closet, 4 Pc Ensuite, Broadloom |
| 2nd Br 2nd | 3.17 x 4.09 | Mirrored Closet, O/Looks Backyard, Broadloom |
| 3rd Br 2nd | 2.82 x 4.27 | B/I Closet, Broadloom |
| 4th Br 2nd | 3.04 x 3.65 | B/I Closet, Broadloom |
| Kitchen Ground | 3.22 x 5.55 | Stainless Steel Appl, Breakfast Area, Tile Floor |
| Family Ground | 3.46 x 6.32 | Brick Fireplace, Hardwood Floor |
| Living Ground | 3.34 x 4.76 | Large Window, Hardwood Floor |
| Dining Ground | 3.34 x 3.65 | Hardwood Floor |
| Mudroom Ground | 2.28 x 3.26 | W/O To Yard, Tile Floor |
| Media/Ent Bsmt | 3.30 x 9.67 | Pot Lights, Combined W/Den, Broadloom |
| Den Bsmt | 2.45 x 4.33 | Broadloom |
| Rec Bsmt | 3.37 x 8.93 | Pot Lights, Pocket Doors, Broadloom |
| XXXXXXXX | XXX XX, XXXX |
XXXX XXX XXXX |
$XXX,XXX |
| XXX XX, XXXX |
XXXXXX XXX XXXX |
$XXX,XXX |
| XXXXXXXX XXXX | XXX XX, XXXX | $983,000 XXX XXXX |
| XXXXXXXX XXXXXX | XXX XX, XXXX | $998,000 XXX XXXX |

St Johns School
Elementary: CatholicOur Lady of Peace School
Elementary: CatholicRiver Oaks Public School
Elementary: PublicPost's Corners Public School
Elementary: PublicSunningdale Public School
Elementary: PublicSt Andrew Catholic School
Elementary: CatholicGary Allan High School - Oakville
Secondary: PublicGary Allan High School - STEP
Secondary: PublicAbbey Park High School
Secondary: PublicSt Ignatius of Loyola Secondary School
Secondary: CatholicHoly Trinity Catholic Secondary School
Secondary: CatholicWhite Oaks High School
Secondary: Public

