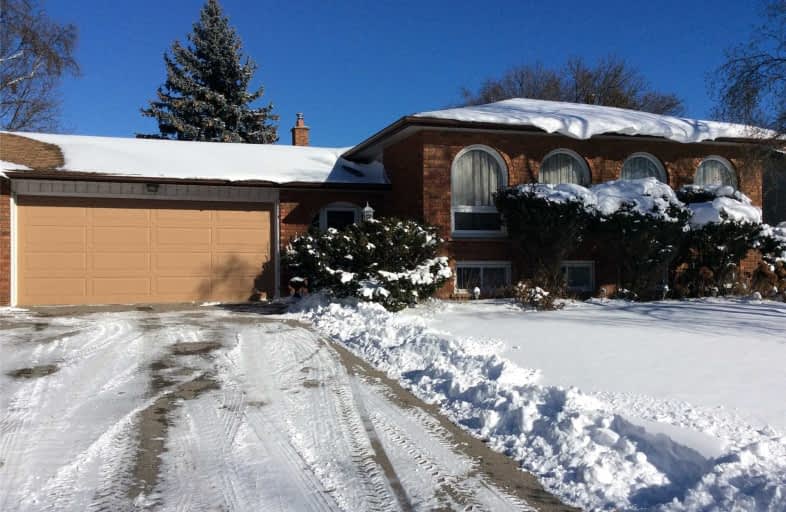Sold on Feb 04, 2019
Note: Property is not currently for sale or for rent.

-
Type: Detached
-
Style: Bungalow-Raised
-
Lot Size: 60.72 x 110 Feet
-
Age: 31-50 years
-
Taxes: $4,572 per year
-
Days on Site: 7 Days
-
Added: Jan 28, 2019 (1 week on market)
-
Updated:
-
Last Checked: 15 hours ago
-
MLS®#: W4346740
-
Listed By: Re/max aboutowne realty corp., brokerage
Don't Miss This 5 Br Spacious Family Home On A Quiet Crescent In Bronte/Qep Neighborhood. Raised Bungalow With Double Garage And Parking For An Additional 4 Cars. Suits The Growing Family. The Rear Garden Is Newly Fenced, Bordered By Lush Perennials And Perfect For Summer Entertaining. Recent Updates Include Mid-Tone Hand Scraped Hardwood Flooring. Ideal Location Close To Bronte Go. Live In, Renovate To Todays Standards Or Rebuild On 61 X 110 Ft. Rl3-0 Lot.
Extras
Extras:Incl: All Appliances Including Basement Freezer And Fridge, All Light Fixtures And Window Coverings, Central Vac And Attachements, Gas Bbq, Gazebo Excl: Hot Water Tank
Property Details
Facts for 2502 Yarmouth Crescent, Oakville
Status
Days on Market: 7
Last Status: Sold
Sold Date: Feb 04, 2019
Closed Date: Apr 15, 2019
Expiry Date: Mar 31, 2019
Sold Price: $860,000
Unavailable Date: Feb 04, 2019
Input Date: Jan 28, 2019
Property
Status: Sale
Property Type: Detached
Style: Bungalow-Raised
Age: 31-50
Area: Oakville
Community: Bronte West
Availability Date: Flex
Assessment Amount: $597,000
Assessment Year: 2018
Inside
Bedrooms: 5
Bathrooms: 2
Kitchens: 1
Rooms: 6
Den/Family Room: Yes
Air Conditioning: Central Air
Fireplace: Yes
Laundry Level: Lower
Central Vacuum: Y
Washrooms: 2
Building
Basement: Finished
Basement 2: Full
Heat Type: Forced Air
Heat Source: Gas
Exterior: Brick
Water Supply: Municipal
Special Designation: Unknown
Other Structures: Workshop
Parking
Driveway: Pvt Double
Garage Spaces: 2
Garage Type: Attached
Covered Parking Spaces: 4
Fees
Tax Year: 2018
Tax Legal Description: Pcl 57-1, Sec M38; Lt 57, Pl M38; Oakville
Taxes: $4,572
Highlights
Feature: Arts Centre
Feature: Level
Feature: Park
Feature: Public Transit
Feature: Rec Centre
Land
Cross Street: Bronte And Wyatt
Municipality District: Oakville
Fronting On: West
Parcel Number: 248570144
Pool: None
Sewer: Sewers
Lot Depth: 110 Feet
Lot Frontage: 60.72 Feet
Zoning: Res Rl3-0
Rooms
Room details for 2502 Yarmouth Crescent, Oakville
| Type | Dimensions | Description |
|---|---|---|
| Living Upper | 3.73 x 5.18 | Hardwood Floor |
| Dining Upper | 3.00 x 3.58 | Hardwood Floor |
| Kitchen Upper | 3.43 x 4.52 | Stainless Steel Ap |
| Master Upper | 3.43 x 4.34 | |
| 2nd Br Upper | 3.10 x 3.84 | |
| Br Upper | 1.68 x 3.72 | B/I Closet |
| Bathroom Upper | - | 4 Pc Bath |
| 4th Br Lower | 3.73 x 4.39 | |
| 5th Br Lower | 3.48 x 4.01 | |
| Rec Lower | 3.73 x 6.93 | Gas Fireplace |
| Bathroom Lower | - | |
| Workshop Main | 4.20 x 4.20 |
| XXXXXXXX | XXX XX, XXXX |
XXXXXX XXX XXXX |
$X,XXX |
| XXX XX, XXXX |
XXXXXX XXX XXXX |
$X,XXX | |
| XXXXXXXX | XXX XX, XXXX |
XXXXXXX XXX XXXX |
|
| XXX XX, XXXX |
XXXXXX XXX XXXX |
$X,XXX,XXX | |
| XXXXXXXX | XXX XX, XXXX |
XXXXXXX XXX XXXX |
|
| XXX XX, XXXX |
XXXXXX XXX XXXX |
$X,XXX | |
| XXXXXXXX | XXX XX, XXXX |
XXXXXXX XXX XXXX |
|
| XXX XX, XXXX |
XXXXXX XXX XXXX |
$X,XXX,XXX | |
| XXXXXXXX | XXX XX, XXXX |
XXXXXXX XXX XXXX |
|
| XXX XX, XXXX |
XXXXXX XXX XXXX |
$XXX,XXX | |
| XXXXXXXX | XXX XX, XXXX |
XXXX XXX XXXX |
$XXX,XXX |
| XXX XX, XXXX |
XXXXXX XXX XXXX |
$XXX,XXX | |
| XXXXXXXX | XXX XX, XXXX |
XXXXXXX XXX XXXX |
|
| XXX XX, XXXX |
XXXXXX XXX XXXX |
$XXX,XXX |
| XXXXXXXX XXXXXX | XXX XX, XXXX | $3,500 XXX XXXX |
| XXXXXXXX XXXXXX | XXX XX, XXXX | $3,500 XXX XXXX |
| XXXXXXXX XXXXXXX | XXX XX, XXXX | XXX XXXX |
| XXXXXXXX XXXXXX | XXX XX, XXXX | $1,199,900 XXX XXXX |
| XXXXXXXX XXXXXXX | XXX XX, XXXX | XXX XXXX |
| XXXXXXXX XXXXXX | XXX XX, XXXX | $3,500 XXX XXXX |
| XXXXXXXX XXXXXXX | XXX XX, XXXX | XXX XXXX |
| XXXXXXXX XXXXXX | XXX XX, XXXX | $1,249,800 XXX XXXX |
| XXXXXXXX XXXXXXX | XXX XX, XXXX | XXX XXXX |
| XXXXXXXX XXXXXX | XXX XX, XXXX | $899,000 XXX XXXX |
| XXXXXXXX XXXX | XXX XX, XXXX | $860,000 XXX XXXX |
| XXXXXXXX XXXXXX | XXX XX, XXXX | $899,000 XXX XXXX |
| XXXXXXXX XXXXXXX | XXX XX, XXXX | XXX XXXX |
| XXXXXXXX XXXXXX | XXX XX, XXXX | $949,000 XXX XXXX |

École élémentaire Patricia-Picknell
Elementary: PublicGladys Speers Public School
Elementary: PublicSt Joseph's School
Elementary: CatholicEastview Public School
Elementary: PublicSt Bernadette Separate School
Elementary: CatholicSt Dominics Separate School
Elementary: CatholicRobert Bateman High School
Secondary: PublicAbbey Park High School
Secondary: PublicGarth Webb Secondary School
Secondary: PublicSt Ignatius of Loyola Secondary School
Secondary: CatholicThomas A Blakelock High School
Secondary: PublicSt Thomas Aquinas Roman Catholic Secondary School
Secondary: Catholic

