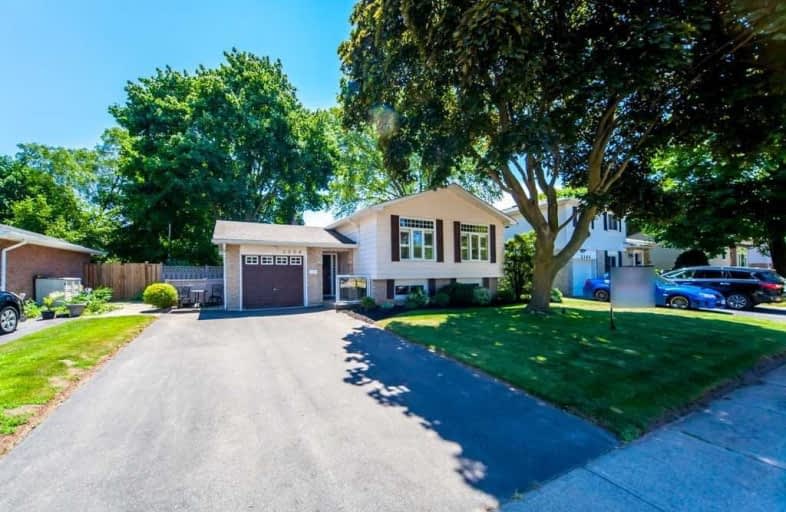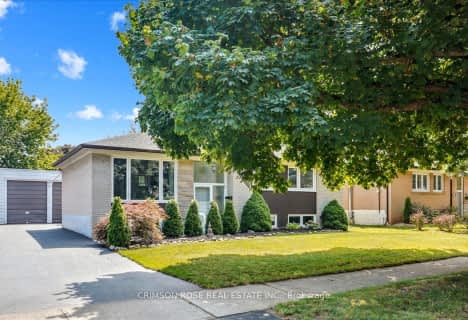Sold on Jul 15, 2020
Note: Property is not currently for sale or for rent.

-
Type: Detached
-
Style: Bungalow-Raised
-
Size: 1100 sqft
-
Lot Size: 60 x 100 Feet
-
Age: 51-99 years
-
Taxes: $4,506 per year
-
Days on Site: 16 Days
-
Added: Jun 29, 2020 (2 weeks on market)
-
Updated:
-
Last Checked: 2 hours ago
-
MLS®#: W4810557
-
Listed By: Sutton group-heritage realty inc., brokerage
Great Sought After Location In Bronte Creek/South West Oakville! Across From Glen Allen Park, Beautiful Bright Raised Bungalow, Close To Schools And Amenities! Quick Access To Qew And A Stroll Down To Waterfront Trails, Coffee And Shops! Very Private Garden And Over Sized Patio. Fully Renovated Basement With Large Bathroom With W/I Shower And Adjoining Dressing Room With Custom Cabintry. Extra Large Family Room With Gas Fireplace And Large Bright Windows!
Extras
S/S Lg Fridge, S/S Bosch Gas Cooktop, S/S Lg Dishwasher, S/S Microwave, Frigidaire Wall Oven, Front Load Washer & Dryer & Weber Gas Bbq. Excludes Fridge In Garage, Stand Up Freezer In Garage, Bar Fridges(2).
Property Details
Facts for 2504 Bridge Road, Oakville
Status
Days on Market: 16
Last Status: Sold
Sold Date: Jul 15, 2020
Closed Date: Aug 31, 2020
Expiry Date: Sep 30, 2020
Sold Price: $975,000
Unavailable Date: Jul 15, 2020
Input Date: Jun 29, 2020
Property
Status: Sale
Property Type: Detached
Style: Bungalow-Raised
Size (sq ft): 1100
Age: 51-99
Area: Oakville
Community: Bronte West
Availability Date: Tbd
Inside
Bedrooms: 3
Bathrooms: 2
Kitchens: 1
Rooms: 6
Den/Family Room: No
Air Conditioning: Central Air
Fireplace: Yes
Laundry Level: Lower
Washrooms: 2
Utilities
Electricity: Yes
Gas: Yes
Cable: Yes
Telephone: Yes
Building
Basement: Finished
Heat Type: Forced Air
Heat Source: Gas
Exterior: Alum Siding
Exterior: Brick
Elevator: N
UFFI: No
Water Supply: Municipal
Special Designation: Unknown
Parking
Driveway: Private
Garage Spaces: 1
Garage Type: Attached
Covered Parking Spaces: 2
Total Parking Spaces: 3
Fees
Tax Year: 2019
Tax Legal Description: Pcl 102-1, Sec M38; Lt 102, Pl M38 Oakville
Taxes: $4,506
Land
Cross Street: Bronte & Bridge Rd
Municipality District: Oakville
Fronting On: North
Pool: None
Sewer: Sewers
Lot Depth: 100 Feet
Lot Frontage: 60 Feet
Additional Media
- Virtual Tour: http://tours.gtavtours.com/2504-bridge-rd-oakville-3d-tour/
Rooms
Room details for 2504 Bridge Road, Oakville
| Type | Dimensions | Description |
|---|---|---|
| Living Main | 3.65 x 5.33 | Hardwood Floor |
| Dining Main | 2.74 x 3.20 | Hardwood Floor |
| Kitchen Main | 3.05 x 4.57 | Laminate, Renovated |
| Master Main | 3.20 x 4.16 | Hardwood Floor, Large Window |
| 2nd Br Main | 2.84 x 3.65 | Hardwood Floor, O/Looks Backyard |
| 3rd Br Main | 3.05 x 3.05 | Hardwood Floor |
| Family Bsmt | 6.09 x 11.58 | Laminate, Gas Fireplace |
| Laundry Bsmt | 2.32 x 3.01 | Concrete Floor |
| Bathroom Bsmt | 2.53 x 2.77 | Ceramic Floor, Separate Shower |
| Foyer Ground | 1.83 x 4.60 | Ceramic Floor, Large Closet, Glass Doors |
| XXXXXXXX | XXX XX, XXXX |
XXXX XXX XXXX |
$XXX,XXX |
| XXX XX, XXXX |
XXXXXX XXX XXXX |
$XXX,XXX |
| XXXXXXXX XXXX | XXX XX, XXXX | $975,000 XXX XXXX |
| XXXXXXXX XXXXXX | XXX XX, XXXX | $989,000 XXX XXXX |

École élémentaire Patricia-Picknell
Elementary: PublicBrookdale Public School
Elementary: PublicGladys Speers Public School
Elementary: PublicSt Joseph's School
Elementary: CatholicEastview Public School
Elementary: PublicSt Dominics Separate School
Elementary: CatholicRobert Bateman High School
Secondary: PublicAbbey Park High School
Secondary: PublicGarth Webb Secondary School
Secondary: PublicSt Ignatius of Loyola Secondary School
Secondary: CatholicThomas A Blakelock High School
Secondary: PublicSt Thomas Aquinas Roman Catholic Secondary School
Secondary: Catholic- 2 bath
- 3 bed



