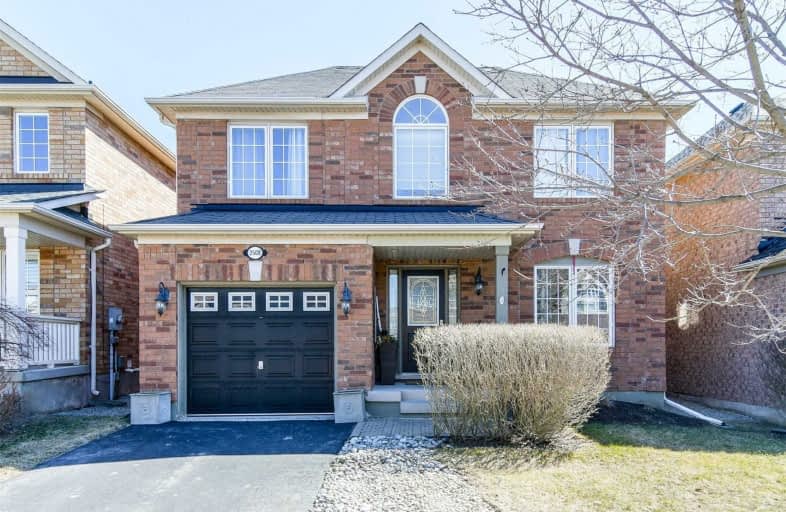Sold on Apr 22, 2019
Note: Property is not currently for sale or for rent.

-
Type: Detached
-
Style: 2-Storey
-
Size: 1500 sqft
-
Lot Size: 36.09 x 80.38 Feet
-
Age: No Data
-
Taxes: $4,210 per year
-
Days on Site: 26 Days
-
Added: Sep 07, 2019 (3 weeks on market)
-
Updated:
-
Last Checked: 1 hour ago
-
MLS®#: W4395009
-
Listed By: Keller williams realty solutions, brokerage
Exquisite Home In Sought After West Oak Trails. Prime Quiet Location, Almost No Houses Come Up For Sale On This Private Street Backing Onto Multi-Million Dollar Homes. Fabulous Layout W/ Numerous Upgrades. Including Stainless Steel Appliances, Finished Basement With Bedroom, Rich Hardwood Floors Throughout Main Level. Large Family Sized Kitchen W/ Breakfast Island & Walk-Out To Large Deck. Ideal For Entertaining W/ Landscaped Yard. Close To Schools And Park
Extras
B/I Dishwasher, Gas Stove, Microwave, Stainless Steel Fridge, Front Loading Washer & Dryer, Interior Access To Garage/Garage Door Opener.
Property Details
Facts for 2508 Bracken Drive, Oakville
Status
Days on Market: 26
Last Status: Sold
Sold Date: Apr 22, 2019
Closed Date: Jul 05, 2019
Expiry Date: Jun 30, 2019
Sold Price: $867,500
Unavailable Date: Apr 22, 2019
Input Date: Mar 27, 2019
Prior LSC: Sold
Property
Status: Sale
Property Type: Detached
Style: 2-Storey
Size (sq ft): 1500
Area: Oakville
Community: West Oak Trails
Availability Date: June 1, 2019
Inside
Bedrooms: 3
Bedrooms Plus: 1
Bathrooms: 4
Kitchens: 1
Rooms: 7
Den/Family Room: Yes
Air Conditioning: Central Air
Fireplace: No
Washrooms: 4
Building
Basement: Finished
Heat Type: Forced Air
Heat Source: Gas
Exterior: Brick
Water Supply: Municipal
Special Designation: Unknown
Parking
Driveway: Private
Garage Spaces: 1
Garage Type: Built-In
Covered Parking Spaces: 2
Total Parking Spaces: 3
Fees
Tax Year: 2019
Tax Legal Description: Lot 236, Plan 20M805
Taxes: $4,210
Land
Cross Street: Bronte/Upper Middle
Municipality District: Oakville
Fronting On: South
Pool: None
Sewer: Sewers
Lot Depth: 80.38 Feet
Lot Frontage: 36.09 Feet
Rooms
Room details for 2508 Bracken Drive, Oakville
| Type | Dimensions | Description |
|---|---|---|
| Living Ground | 2.99 x 6.07 | Combined W/Dining, Hardwood Floor, Picture Window |
| Dining Ground | 2.99 x 6.07 | |
| Kitchen Ground | 3.30 x 4.26 | B/I Dishwasher, Centre Island, W/O To Deck |
| Family Ground | 3.30 x 4.26 | Open Concept, Hardwood Floor |
| Master 2nd | 3.37 x 4.24 | W/I Closet, 4 Pc Ensuite |
| 2nd Br 2nd | 3.35 x 3.73 | Double Closet |
| 3rd Br 2nd | 2.94 x 3.42 | Double Closet |
| Office 2nd | 1.70 x 2.03 | Vaulted Ceiling |
| 4th Br Bsmt | - | |
| Laundry Bsmt | - |
| XXXXXXXX | XXX XX, XXXX |
XXXXXXX XXX XXXX |
|
| XXX XX, XXXX |
XXXXXX XXX XXXX |
$X,XXX | |
| XXXXXXXX | XXX XX, XXXX |
XXXX XXX XXXX |
$XXX,XXX |
| XXX XX, XXXX |
XXXXXX XXX XXXX |
$XXX,XXX | |
| XXXXXXXX | XXX XX, XXXX |
XXXXXX XXX XXXX |
$X,XXX |
| XXX XX, XXXX |
XXXXXX XXX XXXX |
$X,XXX |
| XXXXXXXX XXXXXXX | XXX XX, XXXX | XXX XXXX |
| XXXXXXXX XXXXXX | XXX XX, XXXX | $2,850 XXX XXXX |
| XXXXXXXX XXXX | XXX XX, XXXX | $867,500 XXX XXXX |
| XXXXXXXX XXXXXX | XXX XX, XXXX | $899,000 XXX XXXX |
| XXXXXXXX XXXXXX | XXX XX, XXXX | $2,000 XXX XXXX |
| XXXXXXXX XXXXXX | XXX XX, XXXX | $2,000 XXX XXXX |

St Joan of Arc Catholic Elementary School
Elementary: CatholicCaptain R. Wilson Public School
Elementary: PublicSt. Mary Catholic Elementary School
Elementary: CatholicSt. John Paul II Catholic Elementary School
Elementary: CatholicPalermo Public School
Elementary: PublicEmily Carr Public School
Elementary: PublicÉSC Sainte-Trinité
Secondary: CatholicRobert Bateman High School
Secondary: PublicAbbey Park High School
Secondary: PublicCorpus Christi Catholic Secondary School
Secondary: CatholicGarth Webb Secondary School
Secondary: PublicSt Ignatius of Loyola Secondary School
Secondary: Catholic- 3 bath
- 3 bed
2189 Shorncliffe Boulevard, Oakville, Ontario • L6M 3X2 • West Oak Trails
- 2 bath
- 3 bed
- 2000 sqft




