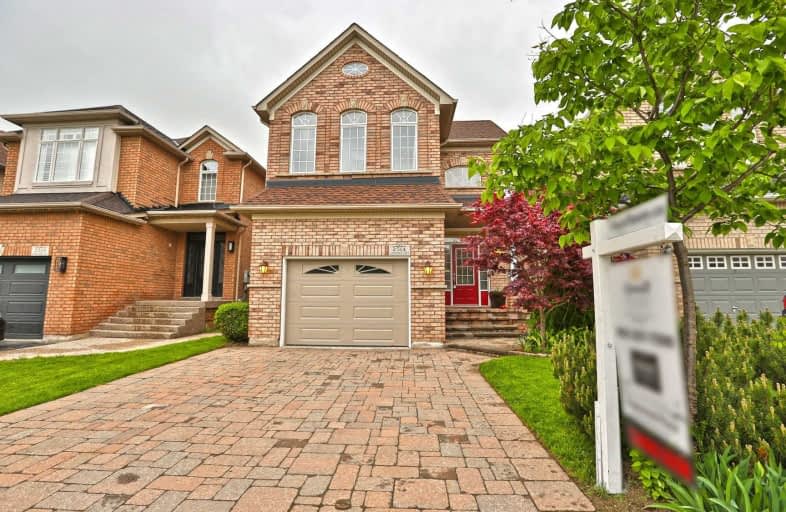Sold on Jun 27, 2019
Note: Property is not currently for sale or for rent.

-
Type: Detached
-
Style: 2-Storey
-
Size: 2500 sqft
-
Lot Size: 31.17 x 117.47 Feet
-
Age: 16-30 years
-
Taxes: $5,002 per year
-
Days on Site: 27 Days
-
Added: Sep 07, 2019 (3 weeks on market)
-
Updated:
-
Last Checked: 2 hours ago
-
MLS®#: W4469581
-
Listed By: Century 21 pace realty corp., brokerage
Congratulations, You Just Found Your Next Home.Rich Hardwood Floors T/O, 9Ft Ceilings Lrg Kitchen W/ Granite Counters For Those Who Like To Cook & Entertain Overlooking The Professionally Finished Backyard.Lrg. Master Bdrm Features Coffered Ceiling, Pot Lights & Wall Sconces / Ensuite Enclosed Shower & Large Soaker Tub. 3 Additional Bdrms 1 W/Ensuite.Professionally Finished Lower Level Features A Rec Room W/ Gas Fireplace, Office & 3 Pce Bath.
Extras
Inclusions:Stainless Steel Fridge,Stove, Dishwasher, B/I Microwave, Washer, Dyer, All Elfs, All Window Coverings, Central Vac & Attach, Garage Door Opener & Remotes.
Property Details
Facts for 2514 Longridge Crescent, Oakville
Status
Days on Market: 27
Last Status: Sold
Sold Date: Jun 27, 2019
Closed Date: Aug 13, 2019
Expiry Date: Nov 30, 2019
Sold Price: $1,046,000
Unavailable Date: Jun 27, 2019
Input Date: May 31, 2019
Property
Status: Sale
Property Type: Detached
Style: 2-Storey
Size (sq ft): 2500
Age: 16-30
Area: Oakville
Community: River Oaks
Availability Date: 60-89
Inside
Bedrooms: 4
Bathrooms: 4
Kitchens: 1
Rooms: 12
Den/Family Room: Yes
Air Conditioning: Central Air
Fireplace: Yes
Laundry Level: Main
Central Vacuum: Y
Washrooms: 4
Building
Basement: Finished
Heat Type: Forced Air
Heat Source: Gas
Exterior: Brick
Energy Certificate: N
Green Verification Status: N
Water Supply: Municipal
Special Designation: Unknown
Retirement: N
Parking
Driveway: Pvt Double
Garage Spaces: 1
Garage Type: Attached
Covered Parking Spaces: 2
Total Parking Spaces: 3
Fees
Tax Year: 2018
Tax Legal Description: Lot 7, Plan 20M731, Oakville. S/T Right Hr7774.
Taxes: $5,002
Land
Cross Street: Grovehill Rd/Longrid
Municipality District: Oakville
Fronting On: East
Parcel Number: 249241124
Pool: None
Sewer: Sewers
Lot Depth: 117.47 Feet
Lot Frontage: 31.17 Feet
Lot Irregularities: Residential
Acres: < .50
Zoning: Urban
Additional Media
- Virtual Tour: https://bit.ly/2Qyoj82
Rooms
Room details for 2514 Longridge Crescent, Oakville
| Type | Dimensions | Description |
|---|---|---|
| Living Main | 3.84 x 7.24 | Combined W/Dining, Hardwood Floor |
| Kitchen Main | 2.64 x 6.07 | Hardwood Floor, Breakfast Bar, Sliding Doors |
| Family Main | 3.86 x 4.39 | Hardwood Floor, Fireplace, B/I Shelves |
| Laundry Main | 1.52 x 2.36 | |
| Master 2nd | 3.61 x 6.17 | Hardwood Floor, W/I Closet, 4 Pc Bath |
| 2nd Br 2nd | 2.77 x 4.04 | Hardwood Floor |
| 3rd Br 2nd | 2.79 x 3.71 | Hardwood Floor |
| 4th Br 2nd | 4.19 x 5.11 | Hardwood Floor, 3 Pc Ensuite |
| Rec Lower | 5.56 x 6.32 | Hardwood Floor, Fireplace |
| Office Lower | 2.77 x 3.30 | Hardwood Floor |
| Den Lower | 2.24 x 3.00 | Hardwood Floor |
| Furnace Lower | 3.43 x 5.84 | B/I Shelves |
| XXXXXXXX | XXX XX, XXXX |
XXXX XXX XXXX |
$X,XXX,XXX |
| XXX XX, XXXX |
XXXXXX XXX XXXX |
$X,XXX,XXX | |
| XXXXXXXX | XXX XX, XXXX |
XXXXXXX XXX XXXX |
|
| XXX XX, XXXX |
XXXXXX XXX XXXX |
$X,XXX,XXX |
| XXXXXXXX XXXX | XXX XX, XXXX | $1,046,000 XXX XXXX |
| XXXXXXXX XXXXXX | XXX XX, XXXX | $1,088,000 XXX XXXX |
| XXXXXXXX XXXXXXX | XXX XX, XXXX | XXX XXXX |
| XXXXXXXX XXXXXX | XXX XX, XXXX | $1,088,000 XXX XXXX |

St. Gregory the Great (Elementary)
Elementary: CatholicOur Lady of Peace School
Elementary: CatholicSt. Teresa of Calcutta Elementary School
Elementary: CatholicOodenawi Public School
Elementary: PublicForest Trail Public School (Elementary)
Elementary: PublicWest Oak Public School
Elementary: PublicGary Allan High School - Oakville
Secondary: PublicGary Allan High School - STEP
Secondary: PublicAbbey Park High School
Secondary: PublicGarth Webb Secondary School
Secondary: PublicSt Ignatius of Loyola Secondary School
Secondary: CatholicHoly Trinity Catholic Secondary School
Secondary: Catholic

