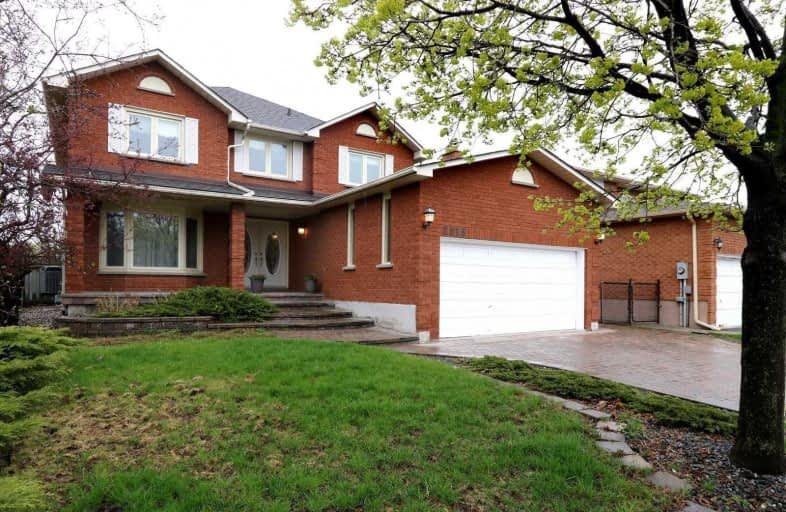Sold on Jul 24, 2019
Note: Property is not currently for sale or for rent.

-
Type: Detached
-
Style: 2-Storey
-
Size: 2500 sqft
-
Lot Size: 49.21 x 108.1 Feet
-
Age: No Data
-
Taxes: $5,820 per year
-
Days on Site: 32 Days
-
Added: Sep 07, 2019 (1 month on market)
-
Updated:
-
Last Checked: 2 hours ago
-
MLS®#: W4495395
-
Listed By: Re/max realty enterprises inc., brokerage
Welcome To This Perfect Family Home. Boasting 2548 Sq Ft Four Large Bedrooms, Four Bathrooms, Hardwood Floors, Freshly Painted, Adjacent To The Park/Water Park. All Three Levels Finished. Master Retreat Includes Sitting Area, Ensuite, 2 Closets. Incl Fridge, Stove, Dw, W/D, Cvac, Sec System, Gdo W.Remote. Garden Shed.
Extras
This Home Is Located In The Community Of Clearview, The Eastern Gateway To Oakville, Ideally Located For Commuters. Minutes From The Qew And Hwys 403 & 407 And Just 10 Mins From Highway 401. Oakville Transit Buses Weave Throughout The
Property Details
Facts for 2515 Wynten Way, Oakville
Status
Days on Market: 32
Last Status: Sold
Sold Date: Jul 24, 2019
Closed Date: Aug 29, 2019
Expiry Date: Sep 30, 2019
Sold Price: $1,140,000
Unavailable Date: Jul 25, 2019
Input Date: Jun 22, 2019
Prior LSC: Sold
Property
Status: Sale
Property Type: Detached
Style: 2-Storey
Size (sq ft): 2500
Area: Oakville
Community: Clearview
Availability Date: 60 Days Flx
Inside
Bedrooms: 4
Bathrooms: 4
Kitchens: 1
Rooms: 9
Den/Family Room: Yes
Air Conditioning: Central Air
Fireplace: Yes
Laundry Level: Main
Central Vacuum: Y
Washrooms: 4
Building
Basement: Finished
Basement 2: Full
Heat Type: Forced Air
Heat Source: Gas
Exterior: Brick
Elevator: N
Water Supply: Municipal
Special Designation: Unknown
Other Structures: Garden Shed
Parking
Driveway: Private
Garage Spaces: 2
Garage Type: Built-In
Covered Parking Spaces: 3
Total Parking Spaces: 5
Fees
Tax Year: 2019
Tax Legal Description: Pcl 108-1, Sec20M470 Lt108 Pl20M470M S.T H392805
Taxes: $5,820
Highlights
Feature: Fenced Yard
Feature: Park
Feature: Public Transit
Feature: School
Land
Cross Street: Kingsway And Winston
Municipality District: Oakville
Fronting On: North
Parcel Number: 248950147
Pool: None
Sewer: Sewers
Lot Depth: 108.1 Feet
Lot Frontage: 49.21 Feet
Additional Media
- Virtual Tour: https://boldimaging.com/property/3858/unbranded/slideshow
Rooms
Room details for 2515 Wynten Way, Oakville
| Type | Dimensions | Description |
|---|---|---|
| Living Main | 3.35 x 5.66 | Separate Rm, O/Looks Park, Hardwood Floor |
| Dining Main | 3.14 x 4.15 | Separate Rm, Ceramic Floor |
| Kitchen Main | 3.50 x 6.20 | Breakfast Area, Ceramic Floor, W/O To Patio |
| Family Main | 3.40 x 6.40 | Fireplace, Hardwood Floor |
| Master Upper | 4.06 x 5.18 | 5 Pc Ensuite, Hardwood Floor, W/I Closet |
| Sitting Upper | 2.68 x 4.20 | O/Looks Backyard, Hardwood Floor |
| 2nd Br Upper | 3.14 x 4.75 | B/I Shelves, Hardwood Floor |
| 3rd Br Upper | 3.14 x 4.36 | B/I Shelves, Hardwood Floor |
| 4th Br Upper | 3.05 x 3.05 | Closet, Hardwood Floor |
| Office Bsmt | 3.50 x 3.50 | Open Concept, Broadloom |
| Rec Bsmt | 3.50 x 8.50 | Fireplace, Marble Floor |
| Other Bsmt | - | Wet Bar, Marble Floor |
| XXXXXXXX | XXX XX, XXXX |
XXXX XXX XXXX |
$X,XXX,XXX |
| XXX XX, XXXX |
XXXXXX XXX XXXX |
$X,XXX,XXX | |
| XXXXXXXX | XXX XX, XXXX |
XXXXXXX XXX XXXX |
|
| XXX XX, XXXX |
XXXXXX XXX XXXX |
$X,XXX,XXX |
| XXXXXXXX XXXX | XXX XX, XXXX | $1,140,000 XXX XXXX |
| XXXXXXXX XXXXXX | XXX XX, XXXX | $1,149,000 XXX XXXX |
| XXXXXXXX XXXXXXX | XXX XX, XXXX | XXX XXXX |
| XXXXXXXX XXXXXX | XXX XX, XXXX | $1,249,900 XXX XXXX |

Hillside Public School Public School
Elementary: PublicSt Helen Separate School
Elementary: CatholicSt Louis School
Elementary: CatholicSt Luke Elementary School
Elementary: CatholicMaple Grove Public School
Elementary: PublicJames W. Hill Public School
Elementary: PublicÉcole secondaire Gaétan Gervais
Secondary: PublicErindale Secondary School
Secondary: PublicClarkson Secondary School
Secondary: PublicIona Secondary School
Secondary: CatholicOakville Trafalgar High School
Secondary: PublicIroquois Ridge High School
Secondary: Public- 3 bath
- 4 bed
- 1500 sqft
1888 Silverberry Crescent, Mississauga, Ontario • L5J 1C9 • Clarkson



