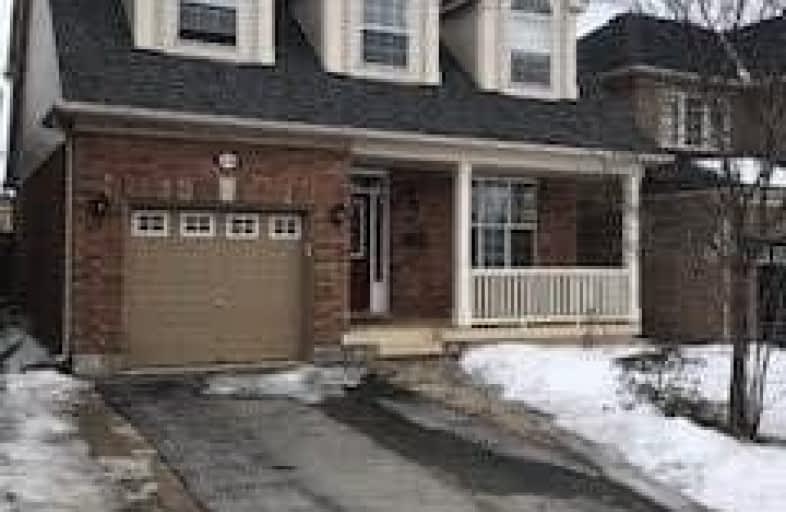Sold on Mar 20, 2019
Note: Property is not currently for sale or for rent.

-
Type: Detached
-
Style: 2-Storey
-
Lot Size: 36.12 x 84.32 Feet
-
Age: No Data
-
Taxes: $4,300 per year
-
Days on Site: 9 Days
-
Added: Mar 11, 2019 (1 week on market)
-
Updated:
-
Last Checked: 2 hours ago
-
MLS®#: W4379962
-
Listed By: Royal lepage realty plus oakville, brokerage
Just Put Your Personal Touch To This 4 Bedroom Detached House On A Quiet, Family Oriented Street. Finished Basement With Extra Bedroom And Full Washroom!! Family Room W/ Open Concept, Fireplace, Walk-Out To Spacious Backyard With Interlock Patio. Convenient Location. Close To All Amenities.
Extras
Lifting Chair Will Be Removed. Carpets Need To Be Changed By The Buyer.Roof 2018, Stove 2018, Dishwasher 2018
Property Details
Facts for 2536 Bracken Drive, Oakville
Status
Days on Market: 9
Last Status: Sold
Sold Date: Mar 20, 2019
Closed Date: Jun 14, 2019
Expiry Date: May 31, 2019
Sold Price: $865,000
Unavailable Date: Mar 20, 2019
Input Date: Mar 11, 2019
Property
Status: Sale
Property Type: Detached
Style: 2-Storey
Area: Oakville
Community: West Oak Trails
Availability Date: June
Inside
Bedrooms: 4
Bathrooms: 4
Kitchens: 1
Rooms: 6
Den/Family Room: Yes
Air Conditioning: Central Air
Fireplace: Yes
Washrooms: 4
Building
Basement: Finished
Heat Type: Forced Air
Heat Source: Gas
Exterior: Brick
Water Supply: Municipal
Special Designation: Unknown
Parking
Driveway: Pvt Double
Garage Spaces: 1
Garage Type: Built-In
Covered Parking Spaces: 2
Fees
Tax Year: 2018
Tax Legal Description: Lot 229, Plan 20M805, T/W Row 76926 Over 6T09**
Taxes: $4,300
Land
Cross Street: Upper Middle/ Grand
Municipality District: Oakville
Fronting On: East
Parcel Number: 249254789
Pool: None
Sewer: Sewers
Lot Depth: 84.32 Feet
Lot Frontage: 36.12 Feet
Rooms
Room details for 2536 Bracken Drive, Oakville
| Type | Dimensions | Description |
|---|---|---|
| Living Ground | 2.90 x 3.70 | Hardwood Floor, Combined W/Dining |
| Dining Ground | 2.90 x 3.25 | Hardwood Floor, Combined W/Living |
| Kitchen Ground | 3.20 x 3.35 | Ceramic Floor |
| Breakfast Ground | - | Ceramic Floor, Combined W/Kitchen |
| Family Ground | 2.20 x 5.33 | Ceramic Floor, Fireplace |
| Master 2nd | 3.35 x 4.35 | |
| 2nd Br 2nd | 2.90 x 3.20 | |
| 3rd Br 2nd | 2.90 x 2.90 | |
| 4th Br 2nd | 3.41 x 3.81 | |
| 5th Br Bsmt | 2.90 x 4.42 | Laminate |
| Rec Bsmt | 3.20 x 5.26 | Laminate, Fireplace |
| XXXXXXXX | XXX XX, XXXX |
XXXX XXX XXXX |
$XXX,XXX |
| XXX XX, XXXX |
XXXXXX XXX XXXX |
$XXX,XXX | |
| XXXXXXXX | XXX XX, XXXX |
XXXXXXX XXX XXXX |
|
| XXX XX, XXXX |
XXXXXX XXX XXXX |
$X,XXX | |
| XXXXXXXX | XXX XX, XXXX |
XXXXXXX XXX XXXX |
|
| XXX XX, XXXX |
XXXXXX XXX XXXX |
$XXX,XXX | |
| XXXXXXXX | XXX XX, XXXX |
XXXXXXXX XXX XXXX |
|
| XXX XX, XXXX |
XXXXXX XXX XXXX |
$XXX,XXX |
| XXXXXXXX XXXX | XXX XX, XXXX | $865,000 XXX XXXX |
| XXXXXXXX XXXXXX | XXX XX, XXXX | $869,900 XXX XXXX |
| XXXXXXXX XXXXXXX | XXX XX, XXXX | XXX XXXX |
| XXXXXXXX XXXXXX | XXX XX, XXXX | $2,000 XXX XXXX |
| XXXXXXXX XXXXXXX | XXX XX, XXXX | XXX XXXX |
| XXXXXXXX XXXXXX | XXX XX, XXXX | $664,900 XXX XXXX |
| XXXXXXXX XXXXXXXX | XXX XX, XXXX | XXX XXXX |
| XXXXXXXX XXXXXX | XXX XX, XXXX | $695,920 XXX XXXX |

St Joan of Arc Catholic Elementary School
Elementary: CatholicCaptain R. Wilson Public School
Elementary: PublicSt. Mary Catholic Elementary School
Elementary: CatholicSt. John Paul II Catholic Elementary School
Elementary: CatholicPalermo Public School
Elementary: PublicEmily Carr Public School
Elementary: PublicÉSC Sainte-Trinité
Secondary: CatholicRobert Bateman High School
Secondary: PublicAbbey Park High School
Secondary: PublicCorpus Christi Catholic Secondary School
Secondary: CatholicGarth Webb Secondary School
Secondary: PublicSt Ignatius of Loyola Secondary School
Secondary: Catholic

