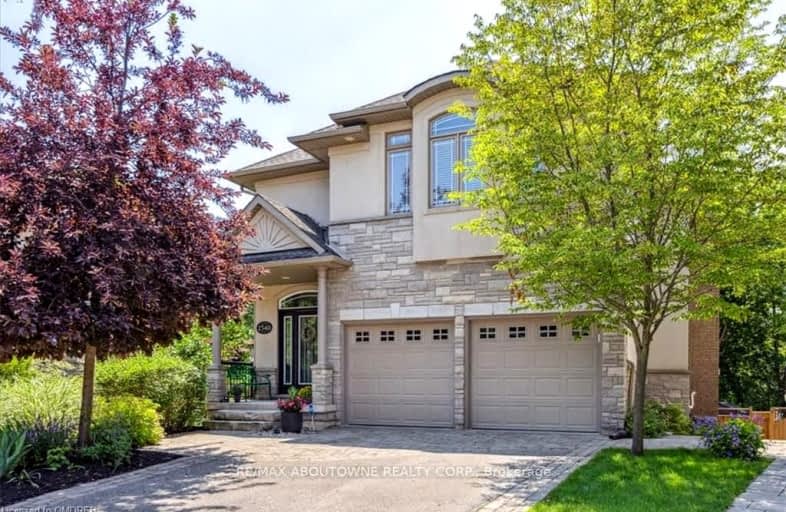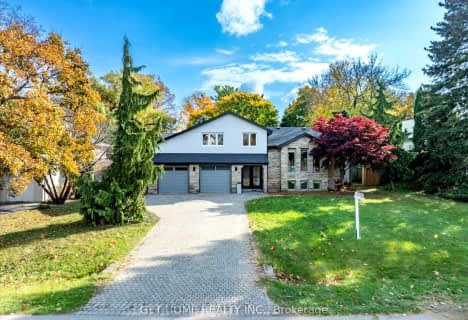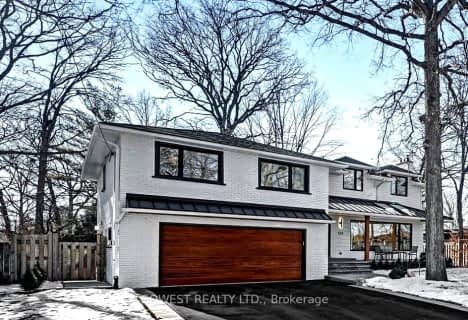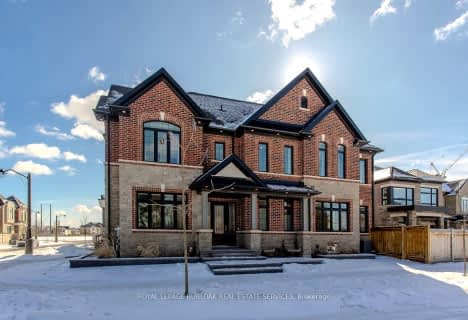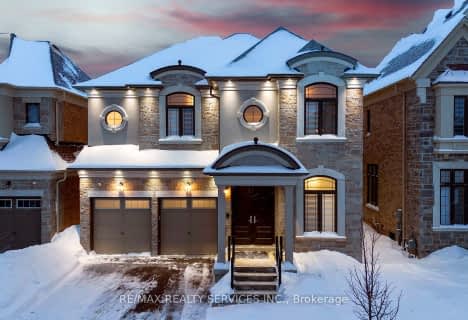Car-Dependent
- Most errands require a car.
Some Transit
- Most errands require a car.
Bikeable
- Some errands can be accomplished on bike.

St Patrick Separate School
Elementary: CatholicÉcole élémentaire Patricia-Picknell
Elementary: PublicMohawk Gardens Public School
Elementary: PublicGladys Speers Public School
Elementary: PublicEastview Public School
Elementary: PublicSt Dominics Separate School
Elementary: CatholicRobert Bateman High School
Secondary: PublicAbbey Park High School
Secondary: PublicGarth Webb Secondary School
Secondary: PublicSt Ignatius of Loyola Secondary School
Secondary: CatholicThomas A Blakelock High School
Secondary: PublicSt Thomas Aquinas Roman Catholic Secondary School
Secondary: Catholic-
Burloak Waterfront Park
5420 Lakeshore Rd, Burlington ON 2.17km -
Shell Gas
3376 Lakeshore W, Oakville ON 2.17km -
Coronation Park
1426 Lakeshore Rd W (at Westminster Dr.), Oakville ON L6L 1G2 2.66km
-
Scotiabank
1500 Upper Middle Rd W (3rd Line), Oakville ON L6M 3G3 4.94km -
TD Bank Financial Group
1424 Upper Middle Rd W, Oakville ON L6M 3G3 5.09km -
TD Bank Financial Group
2993 Westoak Trails Blvd (at Bronte Rd.), Oakville ON L6M 5E4 5.15km
- 6 bath
- 5 bed
- 3500 sqft
2340 Edward Leaver Trail, Oakville, Ontario • L6M 5M7 • Glen Abbey
- 6 bath
- 4 bed
- 2500 sqft
2398 Aubrey Turquand Trail, Oakville, Ontario • L6M 5L5 • 1007 - GA Glen Abbey
- 5 bath
- 4 bed
1252 Queens Plate Road, Oakville, Ontario • L6M 5M2 • 1007 - GA Glen Abbey
- 5 bath
- 4 bed
- 3000 sqft
1378 Queens Plate Road, Oakville, Ontario • L6M 5L4 • Glen Abbey
- 4 bath
- 4 bed
- 2500 sqft
1361 Yellow Rose Circle, Oakville, Ontario • L6M 5L3 • 1007 - GA Glen Abbey
