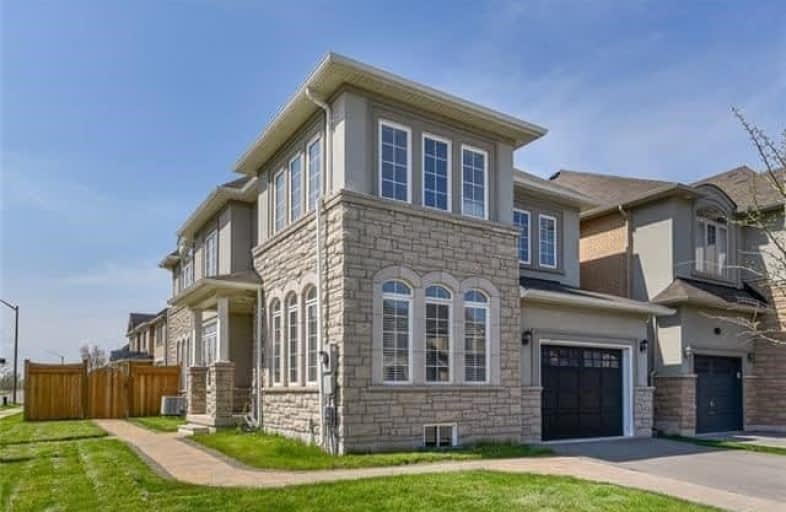Sold on Aug 01, 2018
Note: Property is not currently for sale or for rent.

-
Type: Detached
-
Style: 2-Storey
-
Size: 2000 sqft
-
Lot Size: 41.1 x 103.49 Feet
-
Age: 6-15 years
-
Taxes: $5,683 per year
-
Days on Site: 8 Days
-
Added: Sep 07, 2019 (1 week on market)
-
Updated:
-
Last Checked: 3 hours ago
-
MLS®#: W4200798
-
Listed By: Royal lepage real estate services ltd., brokerage
Nestled In Family Oriented Westmount Community This 4 Bedroom Home Features Highly Desired, Open Concept Layout With Well-Appointed Principal Rooms. Notable Highlights Include Richly Stained Hardwood Floors, Porcelain Tiles, Decorative Columns & Napoleon Gas Fireplace With Marble Surround. Private, Fully Fenced Backyard With Custom Interlock Patio Offers A Great Outdoor Entertaining Area. Enjoy Great Location, Close To Hospital, Schools And Main Roads!
Extras
Fridge, Stove, Microwave, Dishwasher, Washer, Dryer, Central Vacuum + Attachments, Garage Door Opener + 2 Remotes + Keypad, Electrical Light Fixtures, Window Coverings, Alarm System - Hardware Only
Property Details
Facts for 2543 Grand Oak Trail, Oakville
Status
Days on Market: 8
Last Status: Sold
Sold Date: Aug 01, 2018
Closed Date: Sep 25, 2018
Expiry Date: Oct 23, 2018
Sold Price: $1,009,000
Unavailable Date: Aug 01, 2018
Input Date: Jul 24, 2018
Prior LSC: Listing with no contract changes
Property
Status: Sale
Property Type: Detached
Style: 2-Storey
Size (sq ft): 2000
Age: 6-15
Area: Oakville
Community: West Oak Trails
Availability Date: Flexible
Inside
Bedrooms: 4
Bathrooms: 3
Kitchens: 1
Rooms: 9
Den/Family Room: Yes
Air Conditioning: Central Air
Fireplace: Yes
Central Vacuum: Y
Washrooms: 3
Building
Basement: Full
Basement 2: Unfinished
Heat Type: Forced Air
Heat Source: Gas
Exterior: Brick
Exterior: Stone
Water Supply: Municipal
Special Designation: Unknown
Parking
Driveway: Pvt Double
Garage Spaces: 2
Garage Type: Attached
Covered Parking Spaces: 4
Total Parking Spaces: 5
Fees
Tax Year: 2017
Tax Legal Description: Lot 38 Plan 20M1086
Taxes: $5,683
Highlights
Feature: Hospital
Feature: Park
Feature: School
Land
Cross Street: Dundas/ Grand Oak Tr
Municipality District: Oakville
Fronting On: East
Pool: None
Sewer: Sewers
Lot Depth: 103.49 Feet
Lot Frontage: 41.1 Feet
Zoning: Residential
Rooms
Room details for 2543 Grand Oak Trail, Oakville
| Type | Dimensions | Description |
|---|---|---|
| Living Main | 3.33 x 3.94 | Hardwood Floor |
| Dining Main | 3.10 x 3.71 | Hardwood Floor, Large Window |
| Family Main | 3.58 x 4.93 | Hardwood Floor, Gas Fireplace, O/Looks Backyard |
| Kitchen Main | 2.72 x 3.84 | Tile Floor, Custom Backsplash, Stainless Steel Appl |
| Breakfast Main | 2.41 x 3.84 | Tile Floor, Open Concept, W/O To Patio |
| Master 2nd | 4.27 x 4.75 | 6 Pc Ensuite, W/I Closet, Broadloom |
| 2nd Br 2nd | 3.05 x 3.76 | Broadloom, Large Closet |
| 3rd Br 2nd | 3.33 x 4.11 | Broadloom, Large Closet |
| 3rd Br 2nd | 3.33 x 3.94 | Broadloom, Large Closet |
| XXXXXXXX | XXX XX, XXXX |
XXXX XXX XXXX |
$X,XXX,XXX |
| XXX XX, XXXX |
XXXXXX XXX XXXX |
$X,XXX,XXX | |
| XXXXXXXX | XXX XX, XXXX |
XXXXXXX XXX XXXX |
|
| XXX XX, XXXX |
XXXXXX XXX XXXX |
$X,XXX,XXX | |
| XXXXXXXX | XXX XX, XXXX |
XXXXXXX XXX XXXX |
|
| XXX XX, XXXX |
XXXXXX XXX XXXX |
$X,XXX,XXX |
| XXXXXXXX XXXX | XXX XX, XXXX | $1,009,000 XXX XXXX |
| XXXXXXXX XXXXXX | XXX XX, XXXX | $1,018,000 XXX XXXX |
| XXXXXXXX XXXXXXX | XXX XX, XXXX | XXX XXXX |
| XXXXXXXX XXXXXX | XXX XX, XXXX | $1,048,000 XXX XXXX |
| XXXXXXXX XXXXXXX | XXX XX, XXXX | XXX XXXX |
| XXXXXXXX XXXXXX | XXX XX, XXXX | $1,088,000 XXX XXXX |

ÉIC Sainte-Trinité
Elementary: CatholicSt Joan of Arc Catholic Elementary School
Elementary: CatholicCaptain R. Wilson Public School
Elementary: PublicSt. Mary Catholic Elementary School
Elementary: CatholicPalermo Public School
Elementary: PublicEmily Carr Public School
Elementary: PublicÉSC Sainte-Trinité
Secondary: CatholicAbbey Park High School
Secondary: PublicCorpus Christi Catholic Secondary School
Secondary: CatholicGarth Webb Secondary School
Secondary: PublicSt Ignatius of Loyola Secondary School
Secondary: CatholicHoly Trinity Catholic Secondary School
Secondary: Catholic

