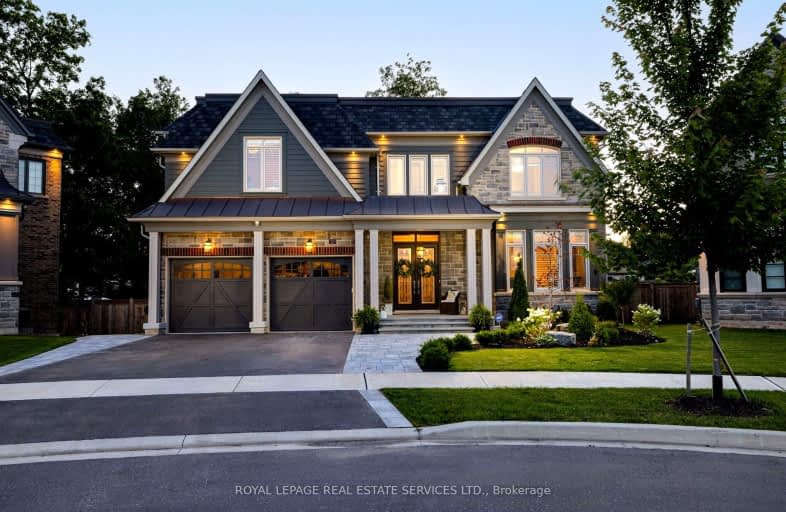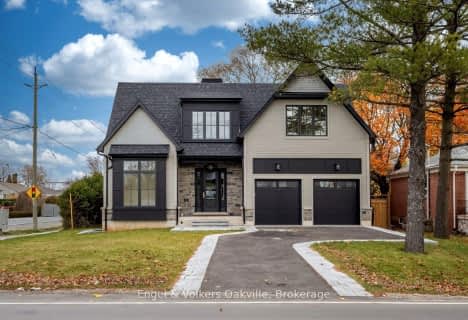Car-Dependent
- Almost all errands require a car.
Some Transit
- Most errands require a car.
Very Bikeable
- Most errands can be accomplished on bike.

École élémentaire Patricia-Picknell
Elementary: PublicBrookdale Public School
Elementary: PublicGladys Speers Public School
Elementary: PublicSt Joseph's School
Elementary: CatholicEastview Public School
Elementary: PublicSt Dominics Separate School
Elementary: CatholicRobert Bateman High School
Secondary: PublicAbbey Park High School
Secondary: PublicGarth Webb Secondary School
Secondary: PublicSt Ignatius of Loyola Secondary School
Secondary: CatholicThomas A Blakelock High School
Secondary: PublicSt Thomas Aquinas Roman Catholic Secondary School
Secondary: Catholic-
Por Vida
2330 Lakeshore Road W, Oakville, ON L6L 1H3 0.9km -
Firehall Cool Bar Hot Grill
2390 Lakeshore Road W, Oakville, ON L6L 1H5 1.09km -
Harbourside Artisan Kitchen & Bar
2416 Lakeshore Road W, Oakville, ON L6L 1H7 1.16km
-
7-Eleven
2267 Lakeshore Rd W, Oakville, ON L6L 1H1 0.7km -
Tim Horton Donuts
2303 Lakeshore Rd W, Oakville, ON L6L 1H2 0.8km -
McDonald's
2290 Lakeshore Road West, Oakville, ON L6L 1H3 0.85km
-
The Little Gym
2172 Wycroft Road, Unit 23, Oakville, ON L6L 6R1 1.9km -
Tidal CrossFit Bronte
2334 Wyecroft Road, Unit B11, Oakville, ON L6L 6M1 1.91km -
CrossFit Cordis
790 Redwood Square, Unit 3, Oakville, ON L6L 6N3 3.18km
-
Shopper's Drug Mart
1515 Rebecca Street, Oakville, ON L6L 5G8 0.72km -
Pharmasave
1500 Upper Middle Road West, Oakville, ON L6M 3G5 4.42km -
Leon Pharmacy
340 Kerr St, Oakville, ON L6K 3B8 4.76km
-
Bento Sushi
1521 Rebecca Street, Oakville, ON L6L 1Z8 0.71km -
Pizza Pizza
2297 Lakeshore Road W, Oakville, ON L6L 1H2 0.78km -
Gino's Pizza
1515 Rebecca Street, Oakville, ON L6L 5G8 0.77km
-
Hopedale Mall
1515 Rebecca Street, Oakville, ON L6L 5G8 0.72km -
Queenline Centre
1540 North Service Rd W, Oakville, ON L6M 4A1 2.76km -
Riocan Centre Burloak
3543 Wyecroft Road, Oakville, ON L6L 0B6 3.8km
-
Denningers Foods of the World
2400 Lakeshore Road W, Oakville, ON L6L 1H7 1.13km -
Farm Boy
2441 Lakeshore Road W, Oakville, ON L6L 5V5 1.17km -
Longo's
3455 Wyecroft Rd, Oakville, ON L6L 0B6 3.21km
-
Liquor Control Board of Ontario
5111 New Street, Burlington, ON L7L 1V2 5.32km -
LCBO
321 Cornwall Drive, Suite C120, Oakville, ON L6J 7Z5 6.29km -
The Beer Store
1011 Upper Middle Road E, Oakville, ON L6H 4L2 8.66km
-
7-Eleven
2267 Lakeshore Rd W, Oakville, ON L6L 1H1 0.7km -
Petro-Canada
587 Third Line, Oakville, ON L6L 4A8 1.46km -
Appleby Systems
2086 Speers Road, Oakville, ON L6L 2X8 1.5km
-
Cineplex Cinemas
3531 Wyecroft Road, Oakville, ON L6L 0B7 3.7km -
Film.Ca Cinemas
171 Speers Road, Unit 25, Oakville, ON L6K 3W8 4.79km -
Five Drive-In Theatre
2332 Ninth Line, Oakville, ON L6H 7G9 11.09km
-
Oakville Public Library
1274 Rebecca Street, Oakville, ON L6L 1Z2 1.54km -
Oakville Public Library - Central Branch
120 Navy Street, Oakville, ON L6J 2Z4 5.28km -
Burlington Public Libraries & Branches
676 Appleby Line, Burlington, ON L7L 5Y1 5.74km
-
Oakville Trafalgar Memorial Hospital
3001 Hospital Gate, Oakville, ON L6M 0L8 6.73km -
Acclaim Health
2370 Speers Road, Oakville, ON L6L 5M2 1.4km -
Medichair Halton
549 Bronte Road, Oakville, ON L6L 6S3 1.78km
-
Donovan Bailey Park
0.7km -
Coronation Park
1426 Lakeshore Rd W (at Westminster Dr.), Oakville ON L6L 1G2 1.35km -
West Oak Trails Park
4.74km
-
Scotiabank
1500 Upper Middle Rd W (3rd Line), Oakville ON L6M 3G3 4.41km -
TD Bank Financial Group
2993 Westoak Trails Blvd (at Bronte Rd.), Oakville ON L6M 5E4 5.27km -
RBC Royal Bank
279 Lakeshore Rd E (at Trafalgar Rd.), Oakville ON L6J 1H9 5.74km
- 6 bath
- 4 bed
- 3500 sqft
1322 Stanbury Road, Oakville, Ontario • L6L 2J4 • 1020 - WO West
- 6 bath
- 4 bed
- 3000 sqft
601 Maplehurst Avenue, Oakville, Ontario • L6L 4Y8 • 1020 - WO West
- 5 bath
- 4 bed
- 3500 sqft
480 Scarsdale Crescent, Oakville, Ontario • L6L 3W7 • 1020 - WO West
- 5 bath
- 4 bed
- 3500 sqft
574 Stephens Crescent West, Oakville, Ontario • L6K 1Y3 • Bronte East














