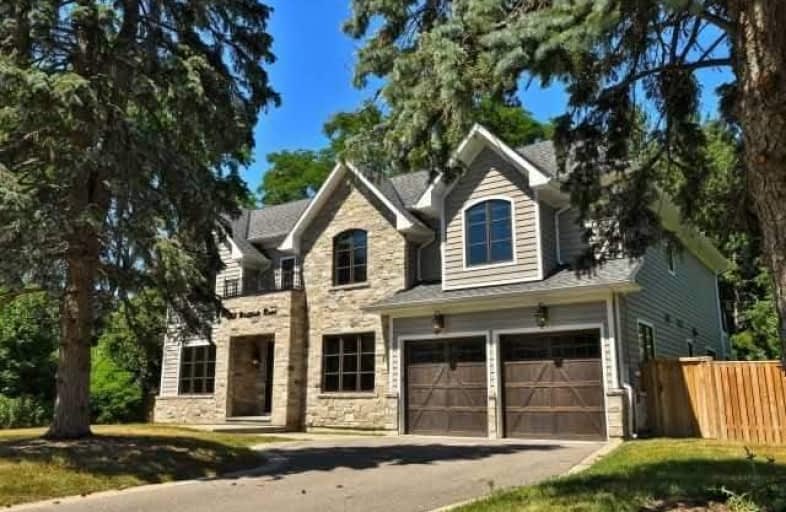Removed on Oct 11, 2018
Note: Property is not currently for sale or for rent.

-
Type: Detached
-
Style: 2-Storey
-
Lease Term: No Data
-
Possession: Immediate
-
All Inclusive: No Data
-
Lot Size: 75 x 119.17 Feet
-
Age: No Data
-
Days on Site: 24 Days
-
Added: Sep 07, 2019 (3 weeks on market)
-
Updated:
-
Last Checked: 14 hours ago
-
MLS®#: W4250942
-
Listed By: Royal lepage real estate services ltd., brokerage
Spec Cust Home S Of Lakeshre, Ultra-Priv Backs Onto Appleby. Almst 7000 Sqft. Lux Livg Spce. Rotunda Leads To Liv,Din&Fam Rms&Den. Bright Kit W Bkfst Area, Wolf, Sub Zero Miele. 2nd Flr - 4 Bdrms W En Baths W/I's. Mstr W H&H W/Is & 6 Pc En's, Prv Balc. Ll W 5 Th Bdrm W. En, Theatre Rm, 2 Lg Rec Rms, Wine Cellr & Wet Bar, W/U To Yard & Stone Ter W. Pwr Awning. Steps To Lake, Walkg Dist To One Of Cda's Fin Schls.Easy Acc To Mjr Hwys Dntwn Oak & Pearson
Extras
All Existing Appl's - Wolf Range/Oven, S/S Hood Fan, Jenn-Air Wall Oven, Panasonic Mw, Miele Dw, Sub Zero Fridge/Freezer, 2 Wine Fridges, 2 Tv's, All Elfs, All Wdw Cvgs, Egdos + Remotes, Power Awning + Remote, Cvac + Attch's, 2 Ac Units.
Property Details
Facts for 255 Westdale Road, Oakville
Status
Days on Market: 24
Last Status: Terminated
Sold Date: Jan 17, 2025
Closed Date: Nov 30, -0001
Expiry Date: Nov 30, 2018
Unavailable Date: Oct 11, 2018
Input Date: Sep 18, 2018
Prior LSC: Listing with no contract changes
Property
Status: Lease
Property Type: Detached
Style: 2-Storey
Area: Oakville
Community: Old Oakville
Availability Date: Immediate
Inside
Bedrooms: 4
Bedrooms Plus: 1
Bathrooms: 7
Kitchens: 1
Rooms: 10
Den/Family Room: Yes
Air Conditioning: Central Air
Fireplace: No
Laundry Level: Upper
Central Vacuum: Y
Washrooms: 7
Building
Basement: Finished
Basement 2: Walk-Up
Heat Type: Forced Air
Heat Source: Gas
Exterior: Stone
Exterior: Wood
UFFI: No
Water Supply: Municipal
Special Designation: Unknown
Parking
Driveway: Pvt Double
Garage Spaces: 3
Garage Type: Attached
Covered Parking Spaces: 4
Total Parking Spaces: 7
Fees
Tax Year: 2018
Tax Legal Description: Plan 564 Lot 46
Land
Cross Street: Lakeshore Rd. W. To
Municipality District: Oakville
Fronting On: East
Parcel Number: 247760006
Pool: None
Sewer: Sewers
Lot Depth: 119.17 Feet
Lot Frontage: 75 Feet
Acres: < .50
Zoning: R1
Rooms
Room details for 255 Westdale Road, Oakville
| Type | Dimensions | Description |
|---|---|---|
| Living Main | 3.81 x 3.89 | |
| Den Main | 3.68 x 3.86 | |
| Family Main | 4.11 x 5.44 | |
| Dining Main | 3.61 x 5.16 | |
| Kitchen Main | 5.18 x 6.05 | |
| Breakfast Main | 3.07 x 3.66 | |
| Br 2nd | 3.89 x 5.16 | |
| Br 2nd | 3.73 x 4.78 | |
| Br 2nd | 3.81 x 3.86 | |
| Master 2nd | 4.27 x 6.05 | |
| Laundry 2nd | 1.83 x 4.80 | |
| Br Bsmt | 3.51 x 3.71 |
| XXXXXXXX | XXX XX, XXXX |
XXXXXXX XXX XXXX |
|
| XXX XX, XXXX |
XXXXXX XXX XXXX |
$X,XXX | |
| XXXXXXXX | XXX XX, XXXX |
XXXX XXX XXXX |
$X,XXX,XXX |
| XXX XX, XXXX |
XXXXXX XXX XXXX |
$X,XXX,XXX |
| XXXXXXXX XXXXXXX | XXX XX, XXXX | XXX XXXX |
| XXXXXXXX XXXXXX | XXX XX, XXXX | $9,500 XXX XXXX |
| XXXXXXXX XXXX | XXX XX, XXXX | $3,200,000 XXX XXXX |
| XXXXXXXX XXXXXX | XXX XX, XXXX | $3,450,000 XXX XXXX |

St James Separate School
Elementary: CatholicÉcole élémentaire Patricia-Picknell
Elementary: PublicBrookdale Public School
Elementary: PublicSt Joseph's School
Elementary: CatholicW H Morden Public School
Elementary: PublicPine Grove Public School
Elementary: PublicÉcole secondaire Gaétan Gervais
Secondary: PublicGary Allan High School - Oakville
Secondary: PublicGary Allan High School - STEP
Secondary: PublicThomas A Blakelock High School
Secondary: PublicSt Thomas Aquinas Roman Catholic Secondary School
Secondary: CatholicWhite Oaks High School
Secondary: Public- 6 bath
- 5 bed
- 3500 sqft
1447 The Links Drive, Oakville, Ontario • L6M 2N9 • Glen Abbey



