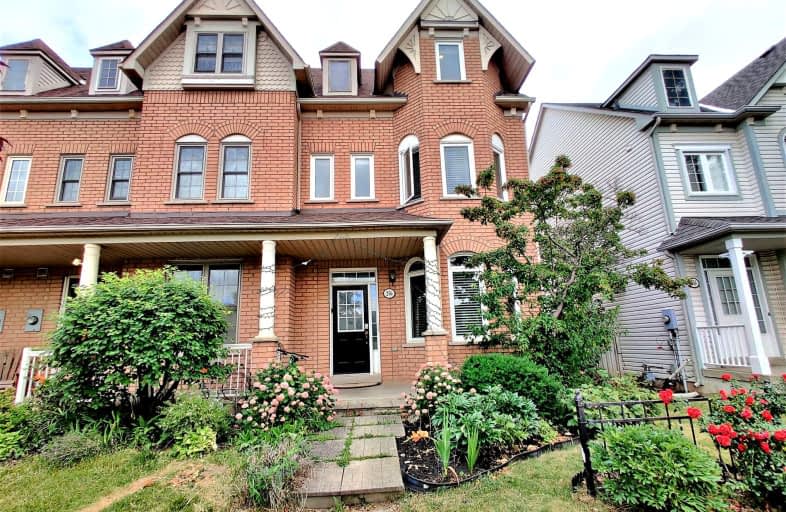
Very Walkable
- Most errands can be accomplished on foot.
Good Transit
- Some errands can be accomplished by public transportation.
Somewhat Bikeable
- Most errands require a car.

Montclair Public School
Elementary: PublicRiver Oaks Public School
Elementary: PublicMunn's Public School
Elementary: PublicPost's Corners Public School
Elementary: PublicSunningdale Public School
Elementary: PublicSt Andrew Catholic School
Elementary: CatholicÉcole secondaire Gaétan Gervais
Secondary: PublicGary Allan High School - Oakville
Secondary: PublicGary Allan High School - STEP
Secondary: PublicHoly Trinity Catholic Secondary School
Secondary: CatholicIroquois Ridge High School
Secondary: PublicWhite Oaks High School
Secondary: Public-
Lion's Valley Park
Oakville ON 4.04km -
Dingle Park
Oakville ON 5.36km -
Lakeside Park
2 Navy St (at Front St.), Oakville ON L6J 2Y5 5.41km
-
RBC Royal Bank
309 Hays Blvd (Trafalgar and Dundas), Oakville ON L6H 6Z3 0.95km -
BMO Bank of Montreal
240 N Service Rd W (Dundas trafalgar), Oakville ON L6M 2Y5 3.25km -
RBC Royal Bank
2501 3rd Line (Dundas St W), Oakville ON L6M 5A9 4.92km
- 4 bath
- 4 bed
- 2000 sqft
3135 Meadowridge Drive, Oakville, Ontario • L6H 7Z6 • Rural Oakville
- 4 bath
- 4 bed
- 2000 sqft
3059 John Mckay Boulevard, Oakville, Ontario • L6H 4K5 • 1010 - JM Joshua Meadows
- 4 bath
- 4 bed
- 2000 sqft
3043 Meadowridge Drive, Oakville, Ontario • L6H 7Z5 • Iroquois Ridge North
- 5 bath
- 4 bed
- 2000 sqft
12 JACK BOWERBANK Boulevard, Oakville, Ontario • L6M 5S9 • Rural Oakville
- 4 bath
- 5 bed
- 2000 sqft
214-214 Ellen Davidson Drive, Oakville, Ontario • L6M 0V1 • Rural Oakville
- 3 bath
- 4 bed
- 1500 sqft
14-1580 Lancaster Drive, Oakville, Ontario • L6H 2Z5 • 1005 - FA Falgarwood
- 4 bath
- 4 bed
- 2000 sqft
3067 Welsman Gardens, Oakville, Ontario • L6H 7Z2 • 1010 - JM Joshua Meadows













