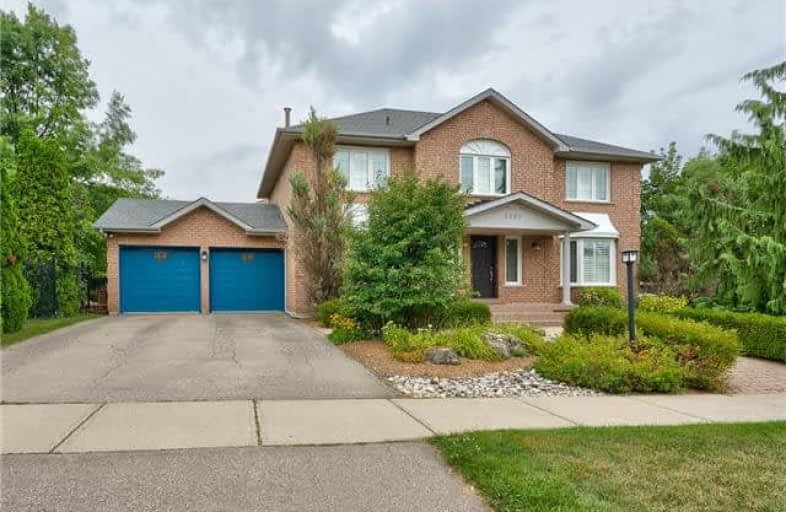Sold on Aug 17, 2018
Note: Property is not currently for sale or for rent.

-
Type: Detached
-
Style: 2-Storey
-
Size: 2500 sqft
-
Lot Size: 125.59 x 65.07 Feet
-
Age: 16-30 years
-
Taxes: $5,855 per year
-
Days on Site: 88 Days
-
Added: Sep 07, 2019 (2 months on market)
-
Updated:
-
Last Checked: 6 hours ago
-
MLS®#: W4135789
-
Listed By: Royal lepage real estate services ltd., brokerage
Beautifully Upgraded & Well Maintained 4+1 Bdrm Family Home On 125'X65' Private Corner Lot. Landscaped Grounds,Mature Trees,Gardens,2 Decks,Hot Tub,Retractable Awning,Cabana,Pond W/Waterfall.New Reno'd Eat-In Kit W/Granite,Mosaic B/S,Ss Appl,Pots.Cal Shutters T/O,Hardwd,O/C Lr/Dr, Fr W/Gas Fp,Inside Entry To Garage.U/D Baths W/Granite,Newer Beber In Bdrms. Master W/4Pc Enste.Fin Bsmt W/Lrg O/C Rec/Games Rms,B/I Cabinetry,Dry Bar,Cold Rm & 5th Bdrm
Extras
All Window Coverings, Elfs, Fridge, Gas Stove, Dw, Washer, Dryer,Cvac & Attach, Gdo+2 Remotes,Hot Tub (As Is), B/I Micro,Tv's & Sound System In Bsmt, Fridge & Freezer In Basement. Hwt Rental. Roof (11),Window & Drs(09), A/C(08),Furnace(09)
Property Details
Facts for 2567 Andover Road, Oakville
Status
Days on Market: 88
Last Status: Sold
Sold Date: Aug 17, 2018
Closed Date: Nov 15, 2018
Expiry Date: Sep 21, 2018
Sold Price: $1,105,000
Unavailable Date: Aug 17, 2018
Input Date: May 22, 2018
Property
Status: Sale
Property Type: Detached
Style: 2-Storey
Size (sq ft): 2500
Age: 16-30
Area: Oakville
Community: River Oaks
Availability Date: 90 Days/Tba
Assessment Amount: $764,500
Assessment Year: 2018
Inside
Bedrooms: 4
Bedrooms Plus: 1
Bathrooms: 3
Kitchens: 1
Rooms: 8
Den/Family Room: Yes
Air Conditioning: Central Air
Fireplace: Yes
Laundry Level: Main
Central Vacuum: Y
Washrooms: 3
Building
Basement: Finished
Basement 2: Full
Heat Type: Forced Air
Heat Source: Gas
Exterior: Brick
Water Supply: Municipal
Special Designation: Unknown
Other Structures: Garden Shed
Parking
Driveway: Pvt Double
Garage Spaces: 2
Garage Type: Attached
Covered Parking Spaces: 4
Total Parking Spaces: 6
Fees
Tax Year: 2018
Tax Legal Description: Pcl 18-1,Sec 20M566;Lt 18,Pl 20M566,S/T H524535...
Taxes: $5,855
Highlights
Feature: Fenced Yard
Feature: Golf
Feature: Hospital
Feature: Park
Feature: Rec Centre
Feature: School
Land
Cross Street: Andover Rd/River Gle
Municipality District: Oakville
Fronting On: East
Parcel Number: 249230301
Pool: None
Sewer: Sewers
Lot Depth: 65.07 Feet
Lot Frontage: 125.59 Feet
Lot Irregularities: 65.18 Ft X 125.80 Ft
Acres: < .50
Zoning: Residential
Additional Media
- Virtual Tour: http://virtualviewing.ca/mm16b/2567-andover-road-oakville-u/
Rooms
Room details for 2567 Andover Road, Oakville
| Type | Dimensions | Description |
|---|---|---|
| Living Main | 3.66 x 5.11 | Hardwood Floor, California Shutters, Bay Window |
| Dining Main | 3.30 x 4.88 | Hardwood Floor, California Shutters, O/Looks Living |
| Kitchen Main | 3.20 x 3.28 | Renovated, Stainless Steel Appl, Granite Counter |
| Breakfast Main | 2.31 x 3.20 | W/O To Deck, Sliding Doors, Breakfast Bar |
| Family Main | 3.53 x 5.94 | Hardwood Floor, Gas Fireplace, California Shutters |
| Master 2nd | 3.66 x 5.13 | 4 Pc Ensuite, W/I Closet, California Shutters |
| 2nd Br 2nd | 3.56 x 4.29 | Hardwood Floor, California Shutters, Closet |
| 3rd Br 2nd | 3.25 x 3.53 | Broadloom, California Shutters, Closet |
| 4th Br 2nd | 2.95 x 3.56 | Broadloom, California Shutters, Closet |
| Rec Bsmt | 3.56 x 8.38 | Pot Lights, Open Concept, B/I Shelves |
| Games Bsmt | 4.24 x 7.95 | Dry Bar, Pot Lights, Tile Floor |
| 5th Br Bsmt | 3.45 x 3.53 | Broadloom, Window, Closet |
| XXXXXXXX | XXX XX, XXXX |
XXXX XXX XXXX |
$X,XXX,XXX |
| XXX XX, XXXX |
XXXXXX XXX XXXX |
$X,XXX,XXX | |
| XXXXXXXX | XXX XX, XXXX |
XXXXXXX XXX XXXX |
|
| XXX XX, XXXX |
XXXXXX XXX XXXX |
$X,XXX,XXX | |
| XXXXXXXX | XXX XX, XXXX |
XXXXXXX XXX XXXX |
|
| XXX XX, XXXX |
XXXXXX XXX XXXX |
$X,XXX,XXX | |
| XXXXXXXX | XXX XX, XXXX |
XXXXXXXX XXX XXXX |
|
| XXX XX, XXXX |
XXXXXX XXX XXXX |
$X,XXX,XXX |
| XXXXXXXX XXXX | XXX XX, XXXX | $1,105,000 XXX XXXX |
| XXXXXXXX XXXXXX | XXX XX, XXXX | $1,199,900 XXX XXXX |
| XXXXXXXX XXXXXXX | XXX XX, XXXX | XXX XXXX |
| XXXXXXXX XXXXXX | XXX XX, XXXX | $1,245,500 XXX XXXX |
| XXXXXXXX XXXXXXX | XXX XX, XXXX | XXX XXXX |
| XXXXXXXX XXXXXX | XXX XX, XXXX | $1,380,000 XXX XXXX |
| XXXXXXXX XXXXXXXX | XXX XX, XXXX | XXX XXXX |
| XXXXXXXX XXXXXX | XXX XX, XXXX | $1,380,000 XXX XXXX |

St. Gregory the Great (Elementary)
Elementary: CatholicOur Lady of Peace School
Elementary: CatholicRiver Oaks Public School
Elementary: PublicPost's Corners Public School
Elementary: PublicOodenawi Public School
Elementary: PublicSt Andrew Catholic School
Elementary: CatholicGary Allan High School - Oakville
Secondary: PublicGary Allan High School - STEP
Secondary: PublicSt Ignatius of Loyola Secondary School
Secondary: CatholicHoly Trinity Catholic Secondary School
Secondary: CatholicIroquois Ridge High School
Secondary: PublicWhite Oaks High School
Secondary: Public- 3 bath
- 4 bed
- 2000 sqft
3067 Max Khan Boulevard, Oakville, Ontario • L6H 7H5 • Rural Oakville
- 4 bath
- 4 bed
1261 Jezero Crescent, Oakville, Ontario • L6H 0B5 • Iroquois Ridge North




