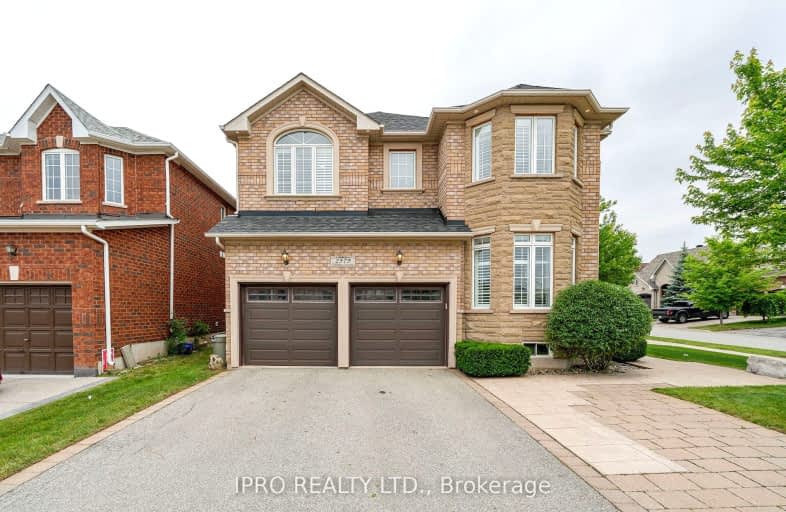Car-Dependent
- Almost all errands require a car.
Some Transit
- Most errands require a car.
Very Bikeable
- Most errands can be accomplished on bike.

Holy Family School
Elementary: CatholicSheridan Public School
Elementary: PublicPost's Corners Public School
Elementary: PublicSt Marguerite d'Youville Elementary School
Elementary: CatholicSt Andrew Catholic School
Elementary: CatholicJoshua Creek Public School
Elementary: PublicGary Allan High School - Oakville
Secondary: PublicGary Allan High School - STEP
Secondary: PublicLoyola Catholic Secondary School
Secondary: CatholicHoly Trinity Catholic Secondary School
Secondary: CatholicIroquois Ridge High School
Secondary: PublicWhite Oaks High School
Secondary: Public-
Turtle Jack's Oakville
360 Dundas Street E, Oakville, ON L6H 6Z9 0.93km -
State & Main Kitchen & Bar
301 Hays Blvd, Oakville, ON L6H 6Z3 1.12km -
The Keg Steakhouse + Bar
300 Hays Boulevard, Oakville, ON L6H 7P3 1.13km
-
Starbucks
2509 Prince Michael Dr, Oakville, ON L6H 7P1 0.46km -
The Original Sunnyside Grill
Oakville, ON L6J 1J4 0.51km -
Mr Sun
380 Dundas Street E, Unit D6, Oakville, ON L6H 6Z9 0.86km
-
Shoppers Drug Mart
2525 Prince Michael Dr, Oakville, ON L6H 0E9 0.57km -
Metro Pharmacy
1011 Upper Middle Road E, Oakville, ON L6H 4L2 1.64km -
Queens Medical Center
1289 Marlborough Crt, Oakville, ON L6H 2R9 2.91km
-
Palma Pasta
2501 Prince Michael Drive, Oakville, ON L6H 0E9 0.47km -
Pizza Pizza
2525 Prince Michael Drive, Unit B7, Oakville, ON L6H 7E4 0.57km -
Little Saigon 88
2501 Prince Michael Dr, Oakville, ON L6H 0E9 0.49km
-
Upper Oakville Shopping Centre
1011 Upper Middle Road E, Oakville, ON L6H 4L2 1.64km -
Oakville Entertainment Centrum
2075 Winston Park Drive, Oakville, ON L6H 6P5 3.78km -
Oakville Place
240 Leighland Ave, Oakville, ON L6H 3H6 3.79km
-
M&M Food Market
2525 Prince Michael Drive, Unit 2B, Shoppes on Dundas, Oakville, ON L6H 0E9 0.55km -
Longo's
338 Dundas Street E, Oakville, ON L6H 6Z9 0.92km -
Real Canadian Superstore
201 Oak Park Road, Oakville, ON L6H 7T4 1.49km
-
LCBO
251 Oak Walk Dr, Oakville, ON L6H 6M3 1.3km -
The Beer Store
1011 Upper Middle Road E, Oakville, ON L6H 4L2 1.64km -
LCBO
321 Cornwall Drive, Suite C120, Oakville, ON L6J 7Z5 4.67km
-
Esso
305 Dundas Street E, Oakville, ON L6H 7C3 1.12km -
Husky
1537 Trafalgar Road, Oakville, ON L6H 5P4 2.15km -
Peel Heating & Air Conditioning
3615 Laird Road, Units 19-20, Mississauga, ON L5L 5Z8 3.07km
-
Five Drive-In Theatre
2332 Ninth Line, Oakville, ON L6H 7G9 1.98km -
Cineplex - Winston Churchill VIP
2081 Winston Park Drive, Oakville, ON L6H 6P5 3.64km -
Film.Ca Cinemas
171 Speers Road, Unit 25, Oakville, ON L6K 3W8 5.44km
-
White Oaks Branch - Oakville Public Library
1070 McCraney Street E, Oakville, ON L6H 2R6 3.39km -
Clarkson Community Centre
2475 Truscott Drive, Mississauga, ON L5J 2B3 5.17km -
South Common Community Centre & Library
2233 South Millway Drive, Mississauga, ON L5L 3H7 5.76km
-
Oakville Hospital
231 Oak Park Boulevard, Oakville, ON L6H 7S8 1.35km -
Oakville Trafalgar Memorial Hospital
3001 Hospital Gate, Oakville, ON L6M 0L8 6.59km -
The Credit Valley Hospital
2200 Eglinton Avenue W, Mississauga, ON L5M 2N1 7.25km
-
Bayshire Woods Park
1359 Bayshire Dr, Oakville ON L6H 6C7 1.24km -
Holton Heights Park
1315 Holton Heights Dr, Oakville ON 2.72km -
Tom Chater Memorial Park
3195 the Collegeway, Mississauga ON L5L 4Z6 3.98km
-
TD Bank Financial Group
2517 Prince Michael Dr, Oakville ON L6H 0E9 0.49km -
TD Bank Financial Group
2325 Trafalgar Rd (at Rosegate Way), Oakville ON L6H 6N9 1.19km -
TD Bank Financial Group
321 Iroquois Shore Rd, Oakville ON L6H 1M3 3.62km
- 4 bath
- 5 bed
- 3000 sqft
60 River Glen Boulevard, Oakville, Ontario • L6H 5Z6 • River Oaks
- 4 bath
- 4 bed
- 3000 sqft
3173 Millicent Avenue, Oakville, Ontario • L6H 0V2 • Rural Oakville
- 6 bath
- 4 bed
- 3000 sqft
3196 Carding Mill Trail, Oakville, Ontario • L6M 4M1 • Rural Oakville
- 4 bath
- 4 bed
- 3000 sqft
1507 Lakeport Crescent, Oakville, Ontario • L6H 3S1 • Rural Oakville
- 4 bath
- 4 bed
- 3000 sqft
403 Glenashton Drive, Oakville, Ontario • L6H 4V7 • Iroquois Ridge North
- 4 bath
- 4 bed
- 3000 sqft
1372 Hydrangea Gardens, Oakville, Ontario • L6H 7X2 • Rural Oakville
- 6 bath
- 6 bed
- 3000 sqft
315 North Park Boulevard, Oakville, Ontario • L6M 1P9 • Rural Oakville
- 4 bath
- 4 bed
- 2000 sqft
424 Golden Oak Drive, Oakville, Ontario • L6H 3Y2 • Iroquois Ridge North
- 5 bath
- 4 bed
- 2500 sqft
362 North Park Boulevard, Oakville, Ontario • L6M 1L4 • Rural Oakville














