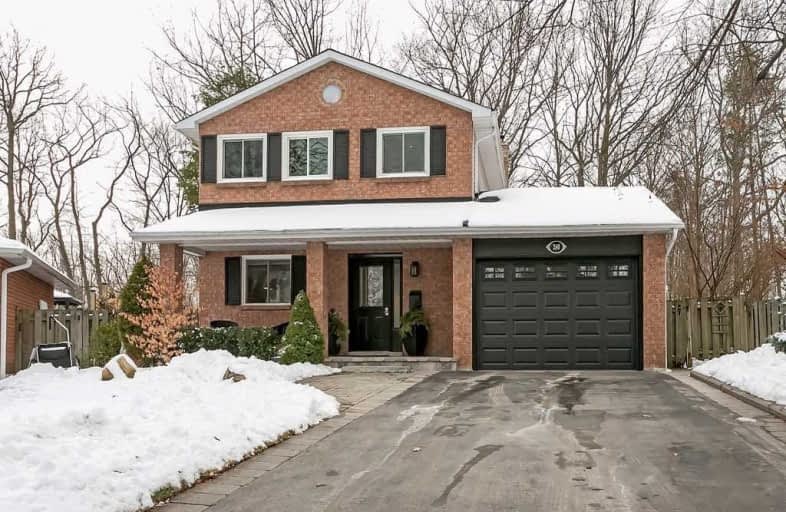
St Patrick Separate School
Elementary: Catholic
2.38 km
Ascension Separate School
Elementary: Catholic
2.50 km
Mohawk Gardens Public School
Elementary: Public
2.32 km
Gladys Speers Public School
Elementary: Public
2.47 km
Eastview Public School
Elementary: Public
1.87 km
St Dominics Separate School
Elementary: Catholic
1.38 km
Robert Bateman High School
Secondary: Public
2.72 km
Abbey Park High School
Secondary: Public
5.25 km
Nelson High School
Secondary: Public
4.69 km
Garth Webb Secondary School
Secondary: Public
5.50 km
St Ignatius of Loyola Secondary School
Secondary: Catholic
6.15 km
Thomas A Blakelock High School
Secondary: Public
4.25 km




