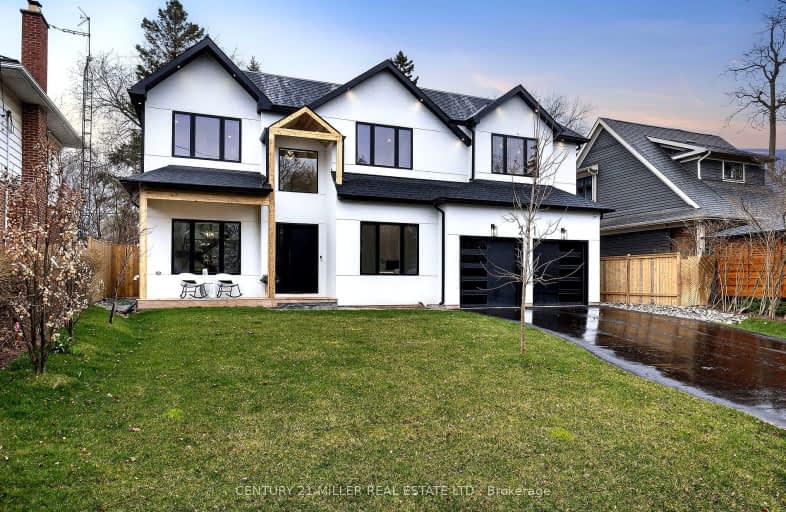
Somewhat Walkable
- Some errands can be accomplished on foot.
Some Transit
- Most errands require a car.
Somewhat Bikeable
- Most errands require a car.

St James Separate School
Elementary: CatholicBrookdale Public School
Elementary: PublicSt Joseph's School
Elementary: CatholicÉÉC Sainte-Marie-Oakville
Elementary: CatholicW H Morden Public School
Elementary: PublicPine Grove Public School
Elementary: PublicÉcole secondaire Gaétan Gervais
Secondary: PublicGary Allan High School - Oakville
Secondary: PublicGary Allan High School - STEP
Secondary: PublicThomas A Blakelock High School
Secondary: PublicSt Thomas Aquinas Roman Catholic Secondary School
Secondary: CatholicWhite Oaks High School
Secondary: Public-
Chuck's Roadhouse Bar and Grill
379 Speers Road, Oakville, ON L6K 3T2 1.03km -
Less Than Level
381 Kerr Street, Oakville, ON L6K 3B9 1.75km -
Shishalicious Cafe
580 Kerr Street, Oakville, ON L6K 3C7 1.84km
-
Ola Bakery & Pastries
447 Speers Rd, Unit B, Oakville, ON L6K 3R9 0.85km -
Tim Hortons
345 Speers Rd, Oakville, ON L6K 3S5 1.15km -
Personal Service Coffee
355 Wyecroft Road, Unit B, Oakville, ON L6K 2H2 1.41km
-
YMCA of Oakville
410 Rebecca Street, Oakville, ON L6K 1K7 0.59km -
Quad West
447 Speers Road, Oakville, ON L6K 3R9 0.78km -
CrossFit Cordis
790 Redwood Square, Unit 3, Oakville, ON L6L 6N3 1.13km
-
Leon Pharmacy
340 Kerr St, Oakville, ON L6K 3B8 1.71km -
Shoppers Drug Mart
520 Kerr St, Oakville, ON L6K 3C5 1.78km -
Shopper's Drug Mart
1515 Rebecca Street, Oakville, ON L6L 5G8 2.35km
-
Revel Foods
503 Pinegrove Rd, Oakville, ON L6K 2C2 0.61km -
Adonis Mediterranean Cuisine
497 Pinegrove Road, Oakville, ON L6K 2C2 0.62km -
Zagros Kebab House
649 Fourth Line, Unit 3, Oakville, ON L6L 5B3 0.7km
-
Hopedale Mall
1515 Rebecca Street, Oakville, ON L6L 5G8 2.35km -
Queenline Centre
1540 North Service Rd W, Oakville, ON L6M 4A1 2.73km -
Oakville Place
240 Leighland Ave, Oakville, ON L6H 3H6 3.59km
-
M&M Food Market
635 Fourth Line, Oakville, ON L6L 5W4 0.68km -
Min-A-Mart Hasty Market Corporation Farah Food Limited
879 Cranberry Crt, Oakville, ON L6L 6J7 1.47km -
Hasty Market
879 Cranberry Crt, Oakville, ON L6L 6J7 1.47km
-
LCBO
321 Cornwall Drive, Suite C120, Oakville, ON L6J 7Z5 3.22km -
The Beer Store
1011 Upper Middle Road E, Oakville, ON L6H 4L2 5.77km -
LCBO
251 Oak Walk Dr, Oakville, ON L6H 6M3 6.39km
-
Barbecues Galore
490 Speers Road, Oakville, ON L6K 2G3 0.74km -
Cobblestonembers
406 Speers Road, Oakville, ON L6K 2G2 0.86km -
Tirecraft
1050 S Service Road W, Oakville, ON L6L 5T7 1.22km
-
Film.Ca Cinemas
171 Speers Road, Unit 25, Oakville, ON L6K 3W8 1.75km -
Cineplex Cinemas
3531 Wyecroft Road, Oakville, ON L6L 0B7 6.24km -
Five Drive-In Theatre
2332 Ninth Line, Oakville, ON L6H 7G9 8.17km
-
Oakville Public Library
1274 Rebecca Street, Oakville, ON L6L 1Z2 1.57km -
Oakville Public Library - Central Branch
120 Navy Street, Oakville, ON L6J 2Z4 2.38km -
White Oaks Branch - Oakville Public Library
1070 McCraney Street E, Oakville, ON L6H 2R6 3.68km
-
Oakville Hospital
231 Oak Park Boulevard, Oakville, ON L6H 7S8 6.04km -
Oakville Trafalgar Memorial Hospital
3001 Hospital Gate, Oakville, ON L6M 0L8 6.14km -
Kerr Street Medical Centre
344 Kerr Street, Oakville, ON L6K 3B8 1.71km
-
Lakeside Park
2 Navy St (at Front St.), Oakville ON L6J 2Y5 2.52km -
Coronation Park
1426 Lakeshore Rd W (at Westminster Dr.), Oakville ON L6L 1G2 2.56km -
Heritage Way Park
Oakville ON 3.87km
-
BMO Bank of Montreal
240 N Service Rd W (Dundas trafalgar), Oakville ON L6M 2Y5 2.24km -
RBC Royal Bank
279 Lakeshore Rd E (at Trafalgar Rd.), Oakville ON L6J 1H9 2.83km -
TD Bank Financial Group
2221 Lakeshore Rd W (Lakeshore Rd West), Oakville ON L6L 1H1 3.62km
- 3 bath
- 4 bed
- 2000 sqft
301 Palmer Avenue, Oakville, Ontario • L6J 1T2 • 1013 - OO Old Oakville
- 5 bath
- 4 bed
- 3500 sqft
384 Rebecca Street, Oakville, Ontario • L6K 1K6 • 1017 - SW Southwest
- 6 bath
- 4 bed
396 River Side Drive, Oakville, Ontario • L6K 3N7 • 1013 - OO Old Oakville
- 5 bath
- 4 bed
- 3500 sqft
480 Scarsdale Crescent, Oakville, Ontario • L6L 3W7 • 1020 - WO West
- 5 bath
- 4 bed
- 3500 sqft
574 Stephens Crescent West, Oakville, Ontario • L6K 1Y3 • Bronte East













