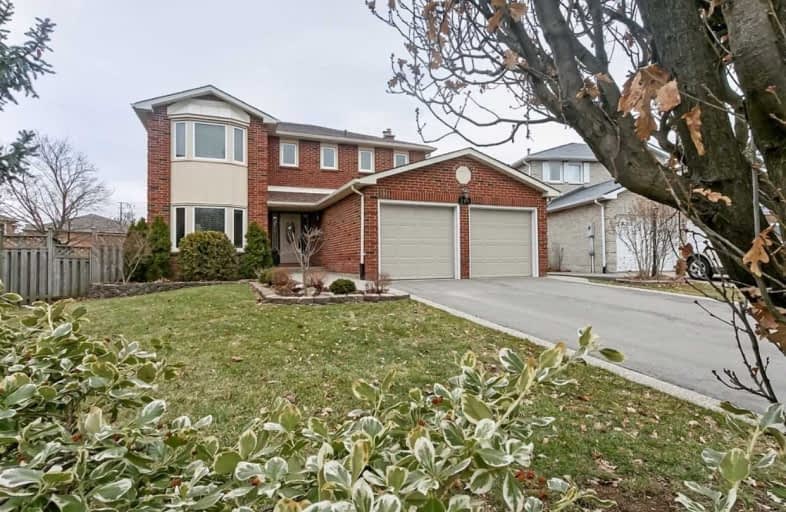Sold on Mar 29, 2020
Note: Property is not currently for sale or for rent.

-
Type: Detached
-
Style: 2-Storey
-
Lot Size: 36.25 x 180.19 Feet
-
Age: No Data
-
Taxes: $5,341 per year
-
Days on Site: 5 Days
-
Added: Mar 24, 2020 (5 days on market)
-
Updated:
-
Last Checked: 2 hours ago
-
MLS®#: W4730630
-
Listed By: Sutton group quantum realty inc., brokerage
Welcome To 261 Nottingham Drive, Nestled On A Quiet, Family-Friendly Street In Oakville's Sought-After College Park Community. Enjoy The Privacy Of This Extra-Deep Lot, Stretching As Long At 180Ft Back To Its Farthest Point! Handsome Curb-Appeal, With Beautiful Landscaping All Around And Driveway Lined With Exposed Aggregate Accents And Porch. The Home Is Meticulously Maintained Inside And Out, With Updated Kitchen And Washrooms.
Extras
Inclusions: Fridge, Stove, Dishwasher, Microwave, Washer & Dryer, All Electrical Light Fixtures, All Window Coverings, Garage Door Opener & 2 Remotes, Fridge In Basement, Central Vacuum & Attachments.
Property Details
Facts for 261 Nottingham Drive, Oakville
Status
Days on Market: 5
Last Status: Sold
Sold Date: Mar 29, 2020
Closed Date: Jun 29, 2020
Expiry Date: Jun 13, 2020
Sold Price: $1,098,000
Unavailable Date: Mar 29, 2020
Input Date: Mar 24, 2020
Prior LSC: Listing with no contract changes
Property
Status: Sale
Property Type: Detached
Style: 2-Storey
Area: Oakville
Community: College Park
Availability Date: Flex
Inside
Bedrooms: 4
Bedrooms Plus: 1
Bathrooms: 4
Kitchens: 1
Rooms: 8
Den/Family Room: Yes
Air Conditioning: Central Air
Fireplace: Yes
Central Vacuum: Y
Washrooms: 4
Building
Basement: Finished
Basement 2: Full
Heat Type: Forced Air
Heat Source: Gas
Exterior: Brick
Water Supply: Municipal
Special Designation: Unknown
Parking
Driveway: Pvt Double
Garage Spaces: 2
Garage Type: Built-In
Covered Parking Spaces: 2
Total Parking Spaces: 4
Fees
Tax Year: 2019
Tax Legal Description: Pcl 83-1, Sec 20M325 ; Lt 83, Pl 20M325 ; S/T H235
Taxes: $5,341
Land
Cross Street: Upper Middle/ Martin
Municipality District: Oakville
Fronting On: North
Pool: None
Sewer: Sewers
Lot Depth: 180.19 Feet
Lot Frontage: 36.25 Feet
Zoning: Res
Additional Media
- Virtual Tour: http://www.qstudios.ca/HD/261_NottinghamDr-UNBRANDED.html
Rooms
Room details for 261 Nottingham Drive, Oakville
| Type | Dimensions | Description |
|---|---|---|
| Living Main | 3.33 x 5.99 | |
| Dining Main | 3.33 x 3.94 | |
| Kitchen Main | 2.44 x 3.40 | |
| Breakfast Main | 2.44 x 3.40 | |
| Family Main | 3.35 x 5.77 | |
| Master 2nd | 3.33 x 6.07 | |
| Br 2nd | 3.02 x 5.51 | |
| Br 2nd | 3.28 x 3.73 | |
| Br 2nd | 2.72 x 3.05 | |
| Rec Bsmt | 3.23 x 8.20 | |
| Den Bsmt | 3.40 x 3.89 | |
| Br Bsmt | 2.36 x 3.05 |
| XXXXXXXX | XXX XX, XXXX |
XXXX XXX XXXX |
$X,XXX,XXX |
| XXX XX, XXXX |
XXXXXX XXX XXXX |
$X,XXX,XXX | |
| XXXXXXXX | XXX XX, XXXX |
XXXXXXX XXX XXXX |
|
| XXX XX, XXXX |
XXXXXX XXX XXXX |
$X,XXX,XXX | |
| XXXXXXXX | XXX XX, XXXX |
XXXXXXX XXX XXXX |
|
| XXX XX, XXXX |
XXXXXX XXX XXXX |
$X,XXX,XXX |
| XXXXXXXX XXXX | XXX XX, XXXX | $1,098,000 XXX XXXX |
| XXXXXXXX XXXXXX | XXX XX, XXXX | $1,129,000 XXX XXXX |
| XXXXXXXX XXXXXXX | XXX XX, XXXX | XXX XXXX |
| XXXXXXXX XXXXXX | XXX XX, XXXX | $1,199,000 XXX XXXX |
| XXXXXXXX XXXXXXX | XXX XX, XXXX | XXX XXXX |
| XXXXXXXX XXXXXX | XXX XX, XXXX | $1,249,000 XXX XXXX |

St Michaels Separate School
Elementary: CatholicMontclair Public School
Elementary: PublicMunn's Public School
Elementary: PublicPost's Corners Public School
Elementary: PublicSunningdale Public School
Elementary: PublicSt Andrew Catholic School
Elementary: CatholicÉcole secondaire Gaétan Gervais
Secondary: PublicGary Allan High School - Oakville
Secondary: PublicGary Allan High School - STEP
Secondary: PublicHoly Trinity Catholic Secondary School
Secondary: CatholicIroquois Ridge High School
Secondary: PublicWhite Oaks High School
Secondary: Public- 3 bath
- 4 bed
- 2000 sqft
3067 Max Khan Boulevard, Oakville, Ontario • L6H 7H5 • Rural Oakville



