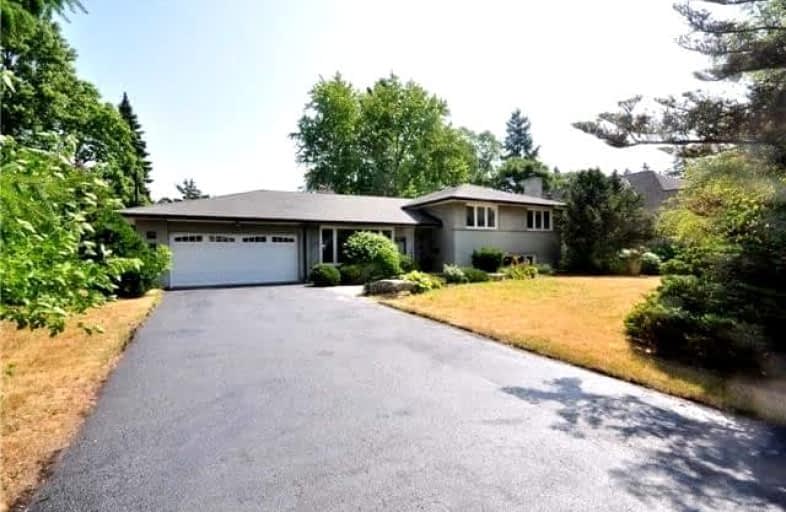Leased on Dec 15, 2022
Note: Property is not currently for sale or for rent.

-
Type: Detached
-
Style: Sidesplit 4
-
Size: 2500 sqft
-
Lease Term: 1 Year
-
Possession: Tba
-
All Inclusive: N
-
Lot Size: 100 x 150 Feet
-
Age: No Data
-
Days on Site: 16 Days
-
Added: Nov 29, 2022 (2 weeks on market)
-
Updated:
-
Last Checked: 5 hours ago
-
MLS®#: W5839156
-
Listed By: Re/max excel realty ltd., brokerage
Lovely Spacious Side Split Loc On A Beautiful Private Lot In South East Oakville. Friendly & Quite Neighbourhood. 4+1 Bdrms With 3 Full Baths. Separate Dining & Living Rms & A Large Family Rm. Updated Eat In Kitchen W/Large Brkfst Bar & Custom Cabinetry. Good Size Rec Rm In Bsmnt. Master With 4Pc Ensuite. Walk To Some Of The Best Schools In Oakville Incl Maple Grove Public School St Vincents, Oakville Trafalgar High & St Mildred. Must See !
Extras
S/S(Fridge, Stove, Dishwasher), Microwave, Frond Load Washer & Dryer
Property Details
Facts for 261 Pinehurst Drive, Oakville
Status
Days on Market: 16
Last Status: Leased
Sold Date: Dec 15, 2022
Closed Date: Jan 01, 2023
Expiry Date: Mar 31, 2023
Sold Price: $4,500
Unavailable Date: Dec 15, 2022
Input Date: Nov 29, 2022
Property
Status: Lease
Property Type: Detached
Style: Sidesplit 4
Size (sq ft): 2500
Area: Oakville
Community: Eastlake
Availability Date: Tba
Inside
Bedrooms: 4
Bedrooms Plus: 1
Bathrooms: 3
Kitchens: 1
Rooms: 9
Den/Family Room: Yes
Air Conditioning: Central Air
Fireplace: No
Laundry: Ensuite
Laundry Level: Lower
Central Vacuum: N
Washrooms: 3
Utilities
Utilities Included: N
Building
Basement: Finished
Basement 2: Half
Heat Type: Forced Air
Heat Source: Gas
Exterior: Brick
UFFI: No
Private Entrance: N
Water Supply: Municipal
Special Designation: Unknown
Retirement: N
Parking
Driveway: Private
Parking Included: Yes
Garage Spaces: 2
Garage Type: Attached
Covered Parking Spaces: 4
Total Parking Spaces: 6
Fees
Cable Included: No
Central A/C Included: No
Common Elements Included: No
Heating Included: No
Hydro Included: No
Water Included: No
Land
Cross Street: Gatestone & Pinehur
Municipality District: Oakville
Fronting On: East
Pool: None
Sewer: Sewers
Lot Depth: 150 Feet
Lot Frontage: 100 Feet
Payment Frequency: Monthly
Rooms
Room details for 261 Pinehurst Drive, Oakville
| Type | Dimensions | Description |
|---|---|---|
| Living Main | 3.35 x 6.12 | Hardwood Floor, Fireplace, Picture Window |
| Dining Main | 3.35 x 4.42 | Hardwood Floor, O/Looks Backyard, Large Window |
| Kitchen Main | 5.05 x 5.21 | Granite Counter, Eat-In Kitchen, W/O To Deck |
| Family Lower | 4.55 x 7.52 | Hardwood Floor, Fireplace, Window |
| 5th Br Lower | 3.43 x 3.66 | Hardwood Floor, Window, Closet |
| Prim Bdrm Upper | 3.41 x 4.81 | Hardwood Floor, Ensuite Bath, Closet |
| 2nd Br Upper | 2.95 x 3.71 | Hardwood Floor, Closet, Window |
| 3rd Br Upper | 3.05 x 3.58 | Hardwood Floor, Closet, Window |
| 4th Br Upper | 3.05 x 3.89 | Hardwood Floor, Closet, Window |
| Rec Bsmt | 4.37 x 5.89 | Laminate, Window |
| XXXXXXXX | XXX XX, XXXX |
XXXXXX XXX XXXX |
$X,XXX |
| XXX XX, XXXX |
XXXXXX XXX XXXX |
$X,XXX | |
| XXXXXXXX | XXX XX, XXXX |
XXXXXXX XXX XXXX |
|
| XXX XX, XXXX |
XXXXXX XXX XXXX |
$X,XXX | |
| XXXXXXXX | XXX XX, XXXX |
XXXXXXX XXX XXXX |
|
| XXX XX, XXXX |
XXXXXX XXX XXXX |
$X,XXX | |
| XXXXXXXX | XXX XX, XXXX |
XXXXXX XXX XXXX |
$X,XXX |
| XXX XX, XXXX |
XXXXXX XXX XXXX |
$X,XXX | |
| XXXXXXXX | XXX XX, XXXX |
XXXXXX XXX XXXX |
$X,XXX |
| XXX XX, XXXX |
XXXXXX XXX XXXX |
$X,XXX | |
| XXXXXXXX | XXX XX, XXXX |
XXXXXX XXX XXXX |
$X,XXX |
| XXX XX, XXXX |
XXXXXX XXX XXXX |
$X,XXX | |
| XXXXXXXX | XXX XX, XXXX |
XXXX XXX XXXX |
$X,XXX,XXX |
| XXX XX, XXXX |
XXXXXX XXX XXXX |
$X,XXX,XXX |
| XXXXXXXX XXXXXX | XXX XX, XXXX | $4,500 XXX XXXX |
| XXXXXXXX XXXXXX | XXX XX, XXXX | $4,500 XXX XXXX |
| XXXXXXXX XXXXXXX | XXX XX, XXXX | XXX XXXX |
| XXXXXXXX XXXXXX | XXX XX, XXXX | $5,200 XXX XXXX |
| XXXXXXXX XXXXXXX | XXX XX, XXXX | XXX XXXX |
| XXXXXXXX XXXXXX | XXX XX, XXXX | $5,500 XXX XXXX |
| XXXXXXXX XXXXXX | XXX XX, XXXX | $5,100 XXX XXXX |
| XXXXXXXX XXXXXX | XXX XX, XXXX | $5,300 XXX XXXX |
| XXXXXXXX XXXXXX | XXX XX, XXXX | $4,380 XXX XXXX |
| XXXXXXXX XXXXXX | XXX XX, XXXX | $4,380 XXX XXXX |
| XXXXXXXX XXXXXX | XXX XX, XXXX | $5,300 XXX XXXX |
| XXXXXXXX XXXXXX | XXX XX, XXXX | $5,600 XXX XXXX |
| XXXXXXXX XXXX | XXX XX, XXXX | $1,681,000 XXX XXXX |
| XXXXXXXX XXXXXX | XXX XX, XXXX | $1,799,000 XXX XXXX |

New Central Public School
Elementary: PublicSt Luke Elementary School
Elementary: CatholicSt Vincent's Catholic School
Elementary: CatholicE J James Public School
Elementary: PublicMaple Grove Public School
Elementary: PublicJames W. Hill Public School
Elementary: PublicÉcole secondaire Gaétan Gervais
Secondary: PublicClarkson Secondary School
Secondary: PublicIona Secondary School
Secondary: CatholicOakville Trafalgar High School
Secondary: PublicSt Thomas Aquinas Roman Catholic Secondary School
Secondary: CatholicIroquois Ridge High School
Secondary: Public- 4 bath
- 4 bed
1317 Falgarwood Drive, Oakville, Ontario • L6H 2L7 • Iroquois Ridge South



