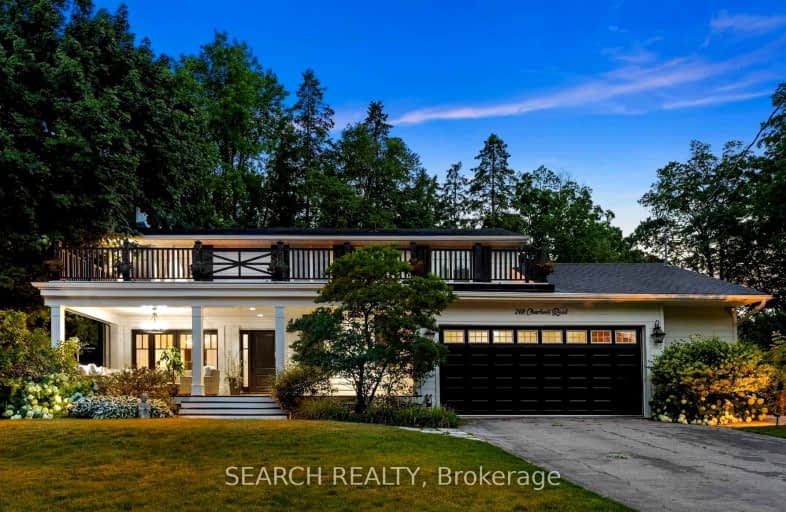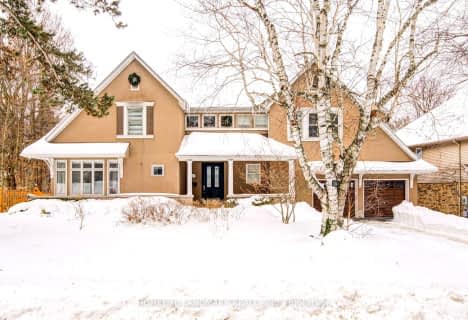Leased on Dec 11, 2024
Note: Property is not currently for sale or for rent.

-
Type: Detached
-
Style: 2-Storey
-
Size: 3000 sqft
-
Lease Term: 1 Year
-
Possession: TBA
-
All Inclusive: No Data
-
Lot Size: 98 x 190 Feet
-
Age: 51-99 years
-
Days on Site: 2 Days
-
Added: Dec 05, 2024 (2 days on market)
-
Updated:
-
Last Checked: 4 hours ago
-
MLS®#: W11882996
-
Listed By: Search realty
Great location in most luxuray and exclusive area in Oakville, Spectacular And Renovated One Of A Kind Home With Many Unique Features, Built On A Expansive 98 X 190 Lot On Southeast Oakville. This Beautiful Home Features Five Generous Sized Bedrooms Including A Main Floor suite Bedroom, recently all washrooms has been renovated , Partially Finished Basement With Recreation Room And Home Office. Don't Miss Out On This Wonderful Opportunity, Nothing To Do But Move In And Enjoy
Property Details
Facts for 268 Chartwell Road, Oakville
Status
Days on Market: 2
Last Status: Leased
Sold Date: Dec 07, 2024
Closed Date: Jan 31, 2025
Expiry Date: Mar 01, 2025
Sold Price: $8,200
Unavailable Date: Dec 11, 2024
Input Date: Dec 05, 2024
Prior LSC: Listing with no contract changes
Property
Status: Lease
Property Type: Detached
Style: 2-Storey
Size (sq ft): 3000
Age: 51-99
Area: Oakville
Community: Old Oakville
Availability Date: TBA
Inside
Bedrooms: 5
Bathrooms: 5
Kitchens: 1
Rooms: 10
Den/Family Room: Yes
Air Conditioning: Central Air
Fireplace: Yes
Laundry: Ensuite
Laundry Level: Main
Washrooms: 5
Building
Basement: Part Fin
Heat Type: Forced Air
Heat Source: Gas
Exterior: Board/Batten
Exterior: Brick
Elevator: N
Energy Certificate: N
Private Entrance: Y
Water Supply: Municipal
Special Designation: Unknown
Retirement: N
Parking
Driveway: Available
Parking Included: Yes
Garage Spaces: 2
Garage Type: Attached
Covered Parking Spaces: 6
Total Parking Spaces: 8
Land
Cross Street: Chartwell & Lakeshor
Municipality District: Oakville
Fronting On: West
Pool: None
Sewer: Sewers
Lot Depth: 190 Feet
Lot Frontage: 98 Feet
Acres: < .50
Payment Frequency: Monthly
Rooms
Room details for 268 Chartwell Road, Oakville
| Type | Dimensions | Description |
|---|---|---|
| Family Main | 5.00 x 6.80 | |
| Dining Main | 3.80 x 5.70 | |
| Living Main | 3.90 x 6.20 | |
| Kitchen Main | 3.66 x 5.70 | |
| Breakfast Main | 2.34 x 3.55 | |
| Mudroom Main | 2.02 x 3.45 | |
| Br Main | 3.60 x 4.14 | |
| Br 2nd | 4.02 x 4.81 | |
| Br 2nd | 3.38 x 3.99 | |
| Br 2nd | 3.38 x 3.96 | |
| Br 2nd | 2.47 x 2.89 | |
| Rec Lower | 3.75 x 6.03 |
| XXXXXXXX | XXX XX, XXXX |
XXXXXX XXX XXXX |
$X,XXX |
| XXX XX, XXXX |
XXXXXX XXX XXXX |
$X,XXX | |
| XXXXXXXX | XXX XX, XXXX |
XXXXXX XXX XXXX |
$X,XXX |
| XXX XX, XXXX |
XXXXXX XXX XXXX |
$X,XXX | |
| XXXXXXXX | XXX XX, XXXX |
XXXXXXX XXX XXXX |
|
| XXX XX, XXXX |
XXXXXX XXX XXXX |
$X,XXX | |
| XXXXXXXX | XXX XX, XXXX |
XXXXXXX XXX XXXX |
|
| XXX XX, XXXX |
XXXXXX XXX XXXX |
$X,XXX | |
| XXXXXXXX | XXX XX, XXXX |
XXXXXXX XXX XXXX |
|
| XXX XX, XXXX |
XXXXXX XXX XXXX |
$XX,XXX | |
| XXXXXXXX | XXX XX, XXXX |
XXXXXXXX XXX XXXX |
|
| XXX XX, XXXX |
XXXXXX XXX XXXX |
$XX,XXX | |
| XXXXXXXX | XXX XX, XXXX |
XXXX XXX XXXX |
$X,XXX,XXX |
| XXX XX, XXXX |
XXXXXX XXX XXXX |
$X,XXX,XXX | |
| XXXXXXXX | XXX XX, XXXX |
XXXXXXX XXX XXXX |
|
| XXX XX, XXXX |
XXXXXX XXX XXXX |
$X,XXX,XXX | |
| XXXXXXXX | XXX XX, XXXX |
XXXXXXX XXX XXXX |
|
| XXX XX, XXXX |
XXXXXX XXX XXXX |
$X,XXX,XXX | |
| XXXXXXXX | XXX XX, XXXX |
XXXXXXX XXX XXXX |
|
| XXX XX, XXXX |
XXXXXX XXX XXXX |
$X,XXX,XXX | |
| XXXXXXXX | XXX XX, XXXX |
XXXXXXX XXX XXXX |
|
| XXX XX, XXXX |
XXXXXX XXX XXXX |
$X,XXX,XXX | |
| XXXXXXXX | XXX XX, XXXX |
XXXX XXX XXXX |
$X,XXX,XXX |
| XXX XX, XXXX |
XXXXXX XXX XXXX |
$X,XXX,XXX |
| XXXXXXXX XXXXXX | XXX XX, XXXX | $8,200 XXX XXXX |
| XXXXXXXX XXXXXX | XXX XX, XXXX | $8,500 XXX XXXX |
| XXXXXXXX XXXXXX | XXX XX, XXXX | $6,800 XXX XXXX |
| XXXXXXXX XXXXXX | XXX XX, XXXX | $6,800 XXX XXXX |
| XXXXXXXX XXXXXXX | XXX XX, XXXX | XXX XXXX |
| XXXXXXXX XXXXXX | XXX XX, XXXX | $7,995 XXX XXXX |
| XXXXXXXX XXXXXXX | XXX XX, XXXX | XXX XXXX |
| XXXXXXXX XXXXXX | XXX XX, XXXX | $9,500 XXX XXXX |
| XXXXXXXX XXXXXXX | XXX XX, XXXX | XXX XXXX |
| XXXXXXXX XXXXXX | XXX XX, XXXX | $10,900 XXX XXXX |
| XXXXXXXX XXXXXXXX | XXX XX, XXXX | XXX XXXX |
| XXXXXXXX XXXXXX | XXX XX, XXXX | $12,500 XXX XXXX |
| XXXXXXXX XXXX | XXX XX, XXXX | $4,529,000 XXX XXXX |
| XXXXXXXX XXXXXX | XXX XX, XXXX | $4,990,000 XXX XXXX |
| XXXXXXXX XXXXXXX | XXX XX, XXXX | XXX XXXX |
| XXXXXXXX XXXXXX | XXX XX, XXXX | $5,580,000 XXX XXXX |
| XXXXXXXX XXXXXXX | XXX XX, XXXX | XXX XXXX |
| XXXXXXXX XXXXXX | XXX XX, XXXX | $5,580,000 XXX XXXX |
| XXXXXXXX XXXXXXX | XXX XX, XXXX | XXX XXXX |
| XXXXXXXX XXXXXX | XXX XX, XXXX | $5,999,000 XXX XXXX |
| XXXXXXXX XXXXXXX | XXX XX, XXXX | XXX XXXX |
| XXXXXXXX XXXXXX | XXX XX, XXXX | $2,780,000 XXX XXXX |
| XXXXXXXX XXXX | XXX XX, XXXX | $2,788,000 XXX XXXX |
| XXXXXXXX XXXXXX | XXX XX, XXXX | $2,788,000 XXX XXXX |
Car-Dependent
- Most errands require a car.
Some Transit
- Most errands require a car.
Somewhat Bikeable
- Most errands require a car.

Oakwood Public School
Elementary: PublicNew Central Public School
Elementary: PublicSt Vincent's Catholic School
Elementary: CatholicÉÉC Sainte-Marie-Oakville
Elementary: CatholicE J James Public School
Elementary: PublicMaple Grove Public School
Elementary: PublicÉcole secondaire Gaétan Gervais
Secondary: PublicGary Allan High School - Oakville
Secondary: PublicGary Allan High School - STEP
Secondary: PublicOakville Trafalgar High School
Secondary: PublicSt Thomas Aquinas Roman Catholic Secondary School
Secondary: CatholicWhite Oaks High School
Secondary: Public-
Lakeside Park
2 Navy St (at Front St.), Oakville ON L6J 2Y5 1.75km -
Westwood Park
Kerr St, Oakville ON 2.06km -
Trafalgar Park
Oakville ON 2.3km
-
Scotiabank
207 Lakeshore Rd E (George St), Oakville ON L6J 1H7 1.38km -
CIBC
271 Hays Blvd, Oakville ON L6H 6Z3 5.2km -
TD Bank Financial Group
1052 Southdown Rd (Lakeshore Rd West), Mississauga ON L5J 2Y8 6.53km
- 5 bath
- 5 bed
- 3500 sqft
2333 Bennington Gate, Oakville, Ontario • L6J 5N7 • Eastlake
- 5 bath
- 5 bed
- 3500 sqft




