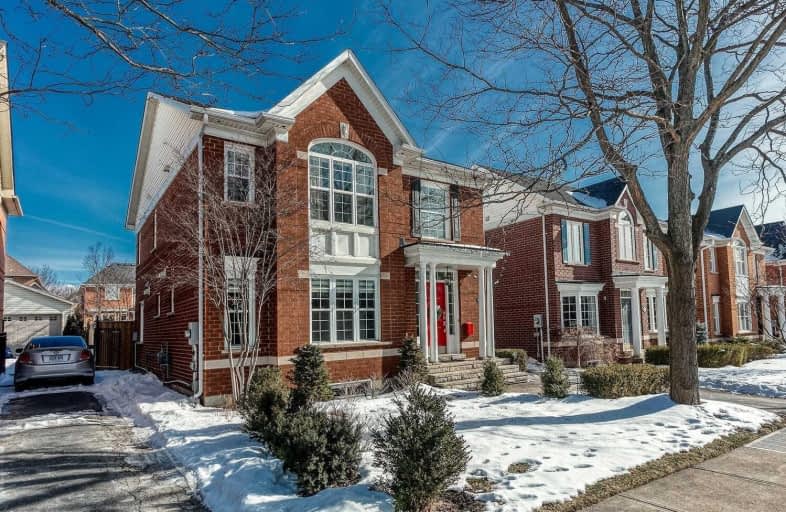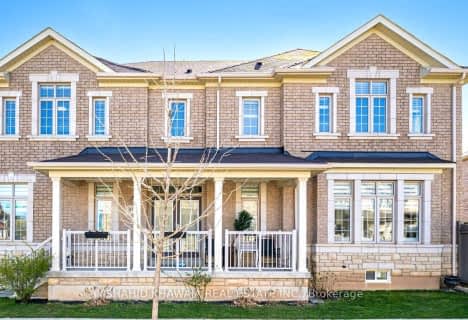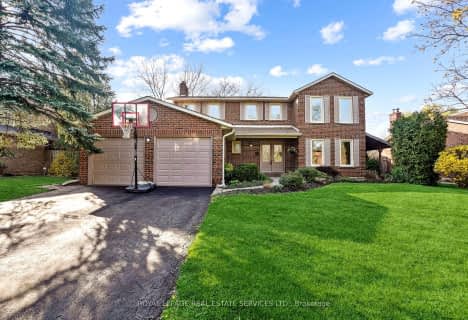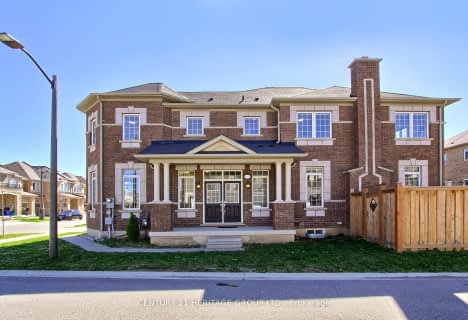
St. Gregory the Great (Elementary)
Elementary: CatholicOur Lady of Peace School
Elementary: CatholicRiver Oaks Public School
Elementary: PublicPost's Corners Public School
Elementary: PublicOodenawi Public School
Elementary: PublicSt Andrew Catholic School
Elementary: CatholicGary Allan High School - Oakville
Secondary: PublicGary Allan High School - STEP
Secondary: PublicSt Ignatius of Loyola Secondary School
Secondary: CatholicHoly Trinity Catholic Secondary School
Secondary: CatholicIroquois Ridge High School
Secondary: PublicWhite Oaks High School
Secondary: Public- 5 bath
- 4 bed
- 2500 sqft
3078 River Rock Path, Oakville, Ontario • L6H 0S9 • Rural Oakville
- 3 bath
- 4 bed
- 2500 sqft
371 Begonia Gardens, Oakville, Ontario • L6M 1L7 • Rural Oakville
- 4 bath
- 4 bed
- 2000 sqft
85 River Oaks Boulevard West, Oakville, Ontario • L6H 3N4 • River Oaks
- — bath
- — bed
- — sqft
465 Golden Meadow Trail, Oakville, Ontario • L6H 3H9 • Iroquois Ridge South
- 4 bath
- 4 bed
- 2000 sqft
3033 Hibiscus Gardens, Oakville, Ontario • L6M 0Z1 • Rural Oakville








