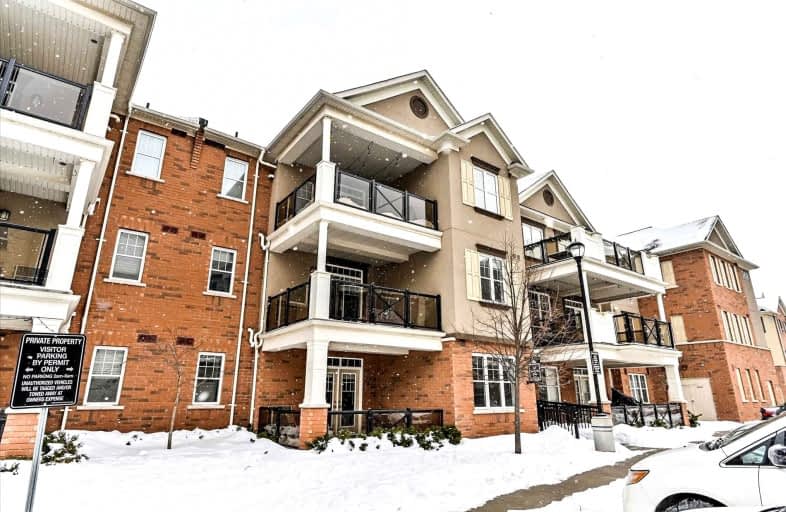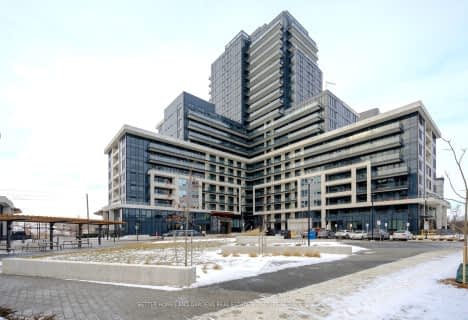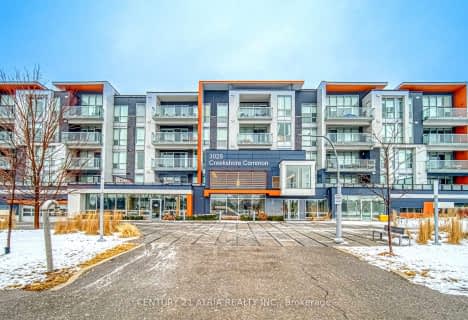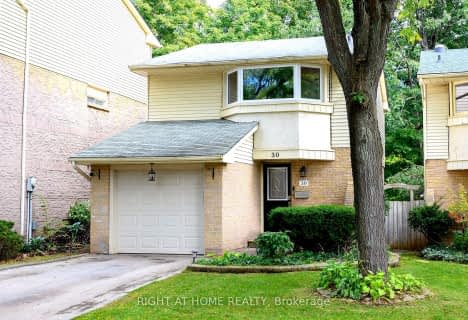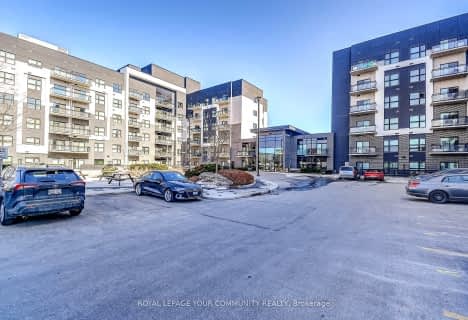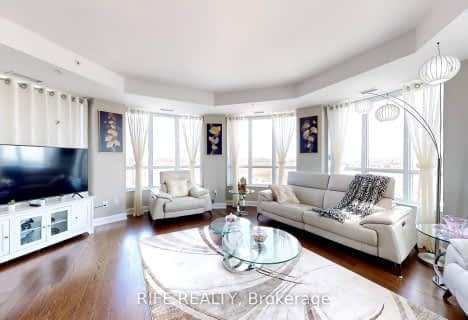Somewhat Walkable
- Some errands can be accomplished on foot.
Good Transit
- Some errands can be accomplished by public transportation.
Bikeable
- Some errands can be accomplished on bike.

St. Gregory the Great (Elementary)
Elementary: CatholicSt Johns School
Elementary: CatholicRiver Oaks Public School
Elementary: PublicMunn's Public School
Elementary: PublicPost's Corners Public School
Elementary: PublicSt Andrew Catholic School
Elementary: CatholicÉcole secondaire Gaétan Gervais
Secondary: PublicGary Allan High School - Oakville
Secondary: PublicGary Allan High School - STEP
Secondary: PublicHoly Trinity Catholic Secondary School
Secondary: CatholicIroquois Ridge High School
Secondary: PublicWhite Oaks High School
Secondary: Public-
Sheridan Hills Park
Ontario 1.98km -
Bayshire Woods Park
1359 Bayshire Dr, Oakville ON L6H 6C7 2.31km -
Kingsford Park
Oakville ON 3.52km
-
CIBC
271 Hays Blvd, Oakville ON L6H 6Z3 0.41km -
Localcoin Bitcoin ATM - Hasty Market
1500 6th Line, Oakville ON L6H 2P2 1.91km -
TD Bank Financial Group
2517 Prince Michael Dr, Oakville ON L6H 0E9 1.95km
For Sale
More about this building
View 269 Georgian Drive, Oakville- 2 bath
- 2 bed
- 800 sqft
1215-3220 William Coltson Avenue, Oakville, Ontario • L6H 7X9 • 1010 - JM Joshua Meadows
- 2 bath
- 2 bed
- 900 sqft
113-3028 Creekshore Common, Oakville, Ontario • L6M 5K6 • 1008 - GO Glenorchy
- 2 bath
- 2 bed
- 1000 sqft
205-2480 Prince Michael Drive, Oakville, Ontario • L6H 0H1 • 1009 - JC Joshua Creek
- 2 bath
- 3 bed
- 1600 sqft
103-1359 White Oaks Boulevard, Oakville, Ontario • L6H 2R8 • 1005 - FA Falgarwood
- 2 bath
- 2 bed
- 1200 sqft
210-2480 Prince Michael Drive North, Oakville, Ontario • L6H 0H1 • 1009 - JC Joshua Creek
- 2 bath
- 2 bed
- 700 sqft
102-405 Dundas Street West, Oakville, Ontario • L6M 5P9 • 1008 - GO Glenorchy
- 2 bath
- 2 bed
- 1000 sqft
801-509 Dundas Street West, Oakville, Ontario • L6M 4M2 • 1008 - GO Glenorchy
- 2 bath
- 2 bed
- 900 sqft
522-102 Grovewood Common, Oakville, Ontario • L6H 0X2 • 1008 - GO Glenorchy
- 3 bath
- 3 bed
- 1200 sqft
30-1135 McCraney Street East, Oakville, Ontario • L6H 3A3 • 1003 - CP College Park
- 2 bath
- 2 bed
- 1000 sqft
526-405 Dundas Street West, Oakville, Ontario • L6M 5P4 • 1008 - GO Glenorchy
- 2 bath
- 2 bed
- 900 sqft
110-102 Grovewood Common, Halton Hills, Ontario • L6H 0X2 • 1040 - OA Rural Oakville
- 2 bath
- 2 bed
- 1400 sqft
621-2480 Prince Michael Drive, Oakville, Ontario • L6H 0E9 • 1009 - JC Joshua Creek
