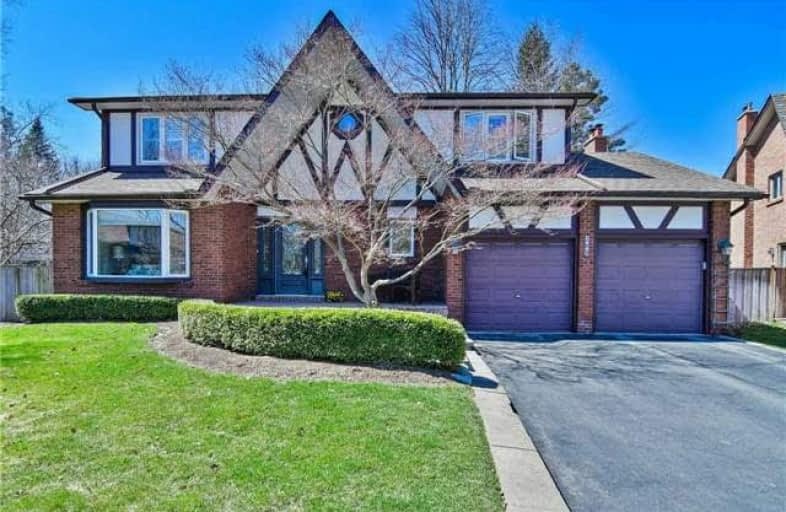Sold on Jun 05, 2018
Note: Property is not currently for sale or for rent.

-
Type: Detached
-
Style: 2-Storey
-
Size: 2000 sqft
-
Lot Size: 41.34 x 89.86 Feet
-
Age: 31-50 years
-
Taxes: $5,675 per year
-
Days on Site: 21 Days
-
Added: Sep 07, 2019 (3 weeks on market)
-
Updated:
-
Last Checked: 11 hours ago
-
MLS®#: W4130733
-
Listed By: Century 21 miller real estate ltd. brokerage
Rare Opportunity To Own A Family Home On A Cul-De-Sac In The Highly Prestigious Enclaves Along The Trails Of Sixteenth Mile Creek. Updated & Meticulously Maintained Home Offers Tons Of Upgrades: Modern Eat-In Kitchen, Granite Countertops & Walkout, Bay Windows In Lr & Dr, Fr On Main Floor With Fireplace & Walk Out; 2-Car Garage, Inside Entry, 2 Walk-In Closets, Custom Closets, Pond, Fountain, Pergola & New Deck. Beautiful House ! Excellent Condition !!
Extras
Irregular Lot. W.E.T.T. Inspection Completed. Pre-Paid Pond Closing. **Interboard Listing: Oakville, Milton & District Real Estate Association**
Property Details
Facts for 269 Princess Royal Court, Oakville
Status
Days on Market: 21
Last Status: Sold
Sold Date: Jun 05, 2018
Closed Date: Aug 15, 2018
Expiry Date: Sep 20, 2018
Sold Price: $1,165,000
Unavailable Date: Jun 05, 2018
Input Date: May 16, 2018
Property
Status: Sale
Property Type: Detached
Style: 2-Storey
Size (sq ft): 2000
Age: 31-50
Area: Oakville
Community: College Park
Availability Date: Flexible
Inside
Bedrooms: 4
Bathrooms: 3
Kitchens: 1
Rooms: 7
Den/Family Room: Yes
Air Conditioning: Central Air
Fireplace: Yes
Laundry Level: Main
Central Vacuum: Y
Washrooms: 3
Building
Basement: Full
Basement 2: Unfinished
Heat Type: Forced Air
Heat Source: Gas
Exterior: Brick
Water Supply: Municipal
Special Designation: Other
Parking
Driveway: Pvt Double
Garage Spaces: 2
Garage Type: Attached
Covered Parking Spaces: 4
Total Parking Spaces: 6
Fees
Tax Year: 2017
Tax Legal Description: Pcl 73-1, Sec M186; Lt 73, Pl M186; Oakville
Taxes: $5,675
Highlights
Feature: Cul De Sac
Feature: Fenced Yard
Feature: Lake/Pond
Feature: Library
Feature: Park
Feature: School
Land
Cross Street: Oxford Ave & Mccrane
Municipality District: Oakville
Fronting On: North
Pool: None
Sewer: Sewers
Lot Depth: 89.86 Feet
Lot Frontage: 41.34 Feet
Lot Irregularities: Irregular
Acres: < .50
Zoning: Residential
Additional Media
- Virtual Tour: http://www.269princessroyal.com
Rooms
Room details for 269 Princess Royal Court, Oakville
| Type | Dimensions | Description |
|---|---|---|
| Living Main | 3.45 x 5.77 | Bay Window |
| Dining Main | 4.21 x 3.48 | Bay Window |
| Family Main | 4.26 x 4.00 | Fireplace, Walk-Out |
| Kitchen Main | 3.99 x 6.86 | Eat-In Kitchen, Walk-Out |
| Powder Rm Main | - | 2 Pc Bath |
| Laundry Main | - | |
| Master 2nd | 4.67 x 4.80 | W/I Closet, 5 Pc Ensuite |
| 2nd Br 2nd | 3.41 x 3.66 | W/I Closet |
| 3rd Br 2nd | 3.50 x 3.66 | |
| 4th Br 2nd | 3.50 x 4.01 | |
| Bathroom 2nd | - | 5 Pc Bath |
| XXXXXXXX | XXX XX, XXXX |
XXXXXXX XXX XXXX |
|
| XXX XX, XXXX |
XXXXXX XXX XXXX |
$X,XXX,XXX | |
| XXXXXXXX | XXX XX, XXXX |
XXXX XXX XXXX |
$X,XXX,XXX |
| XXX XX, XXXX |
XXXXXX XXX XXXX |
$X,XXX,XXX |
| XXXXXXXX XXXXXXX | XXX XX, XXXX | XXX XXXX |
| XXXXXXXX XXXXXX | XXX XX, XXXX | $1,258,000 XXX XXXX |
| XXXXXXXX XXXX | XXX XX, XXXX | $1,165,000 XXX XXXX |
| XXXXXXXX XXXXXX | XXX XX, XXXX | $1,199,000 XXX XXXX |

St Johns School
Elementary: CatholicAbbey Lane Public School
Elementary: PublicRiver Oaks Public School
Elementary: PublicMunn's Public School
Elementary: PublicSunningdale Public School
Elementary: PublicSt Andrew Catholic School
Elementary: CatholicÉcole secondaire Gaétan Gervais
Secondary: PublicGary Allan High School - Oakville
Secondary: PublicGary Allan High School - STEP
Secondary: PublicSt Ignatius of Loyola Secondary School
Secondary: CatholicHoly Trinity Catholic Secondary School
Secondary: CatholicWhite Oaks High School
Secondary: Public

