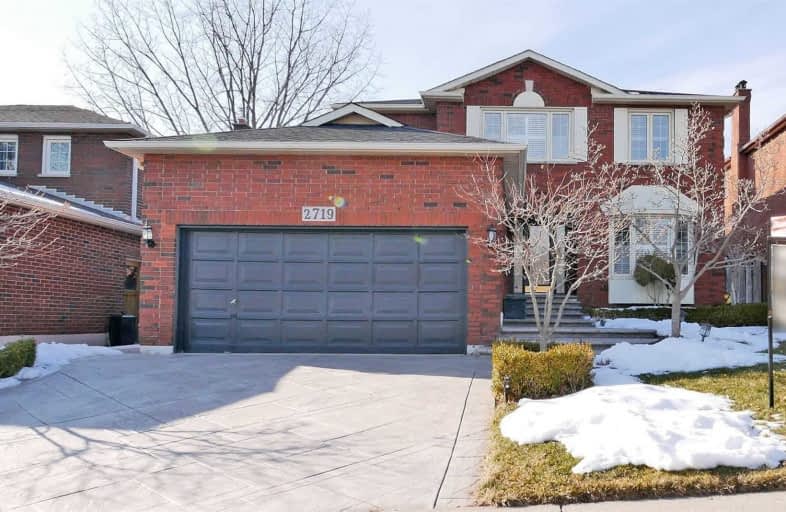Sold on Mar 11, 2020
Note: Property is not currently for sale or for rent.

-
Type: Detached
-
Style: 2-Storey
-
Lot Size: 49.21 x 120.01 Feet
-
Age: No Data
-
Taxes: $4,996 per year
-
Days on Site: 21 Days
-
Added: Feb 18, 2020 (3 weeks on market)
-
Updated:
-
Last Checked: 52 minutes ago
-
MLS®#: W4694382
-
Listed By: Bay street group inc., brokerage
Meticulously Maintained, Spacious Home With A Large Lot (49X120 Feet). Located In The Prestige Clearview Neighborhood. One Of The Best Ranking School Zones!!! Stunning Landscaped Font And Back Yards. Finished Basement. Pattern Concret Driveway And Backyard Patio. Newer Pot Lights & Hardwood Flooring Throughout Main And 2nd Floor. California Shutters. Freshly Painted.
Extras
Stainless Steel Fridge, Ss Gas Stove, Ss Dishwasher, Ss Built-In Microwave, Washer And Dryer. All Electric Lighting Fixtures. Central Vacuum System.
Property Details
Facts for 2719 Kingsway Drive, Oakville
Status
Days on Market: 21
Last Status: Sold
Sold Date: Mar 11, 2020
Closed Date: May 28, 2020
Expiry Date: Jun 30, 2020
Sold Price: $1,264,000
Unavailable Date: Mar 11, 2020
Input Date: Feb 18, 2020
Prior LSC: Sold
Property
Status: Sale
Property Type: Detached
Style: 2-Storey
Area: Oakville
Community: Clearview
Availability Date: Immediately
Inside
Bedrooms: 4
Bedrooms Plus: 1
Bathrooms: 4
Kitchens: 1
Rooms: 9
Den/Family Room: Yes
Air Conditioning: Central Air
Fireplace: Yes
Laundry Level: Main
Central Vacuum: Y
Washrooms: 4
Building
Basement: Finished
Heat Type: Forced Air
Heat Source: Gas
Exterior: Brick
Water Supply: Municipal
Special Designation: Unknown
Parking
Driveway: Private
Garage Spaces: 2
Garage Type: Attached
Covered Parking Spaces: 2
Total Parking Spaces: 4
Fees
Tax Year: 2019
Tax Legal Description: Plan M416 Lot 86
Taxes: $4,996
Highlights
Feature: Park
Feature: Public Transit
Feature: Rec Centre
Feature: School
Feature: Wooded/Treed
Land
Cross Street: Kingsway/Ford Drive
Municipality District: Oakville
Fronting On: North
Pool: None
Sewer: Sewers
Lot Depth: 120.01 Feet
Lot Frontage: 49.21 Feet
Zoning: Residential
Additional Media
- Virtual Tour: http://www.foto360.ca/2719/video.html
Rooms
Room details for 2719 Kingsway Drive, Oakville
| Type | Dimensions | Description |
|---|---|---|
| Living Main | 3.30 x 4.90 | Hardwood Floor, Gas Fireplace, Large Window |
| Dining Main | 2.90 x 3.90 | Hardwood Floor, Large Window, California Shutters |
| Kitchen Main | 3.80 x 5.20 | Ceramic Floor, Breakfast Area, Stainless Steel Appl |
| Family Main | 3.30 x 5.30 | Hardwood Floor, Fireplace, Large Window |
| Master 2nd | 3.40 x 6.20 | Hardwood Floor, 5 Pc Ensuite, W/I Closet |
| 2nd Br 2nd | 3.00 x 3.80 | Hardwood Floor, Closet, Large Window |
| 3rd Br 2nd | 3.00 x 4.10 | Hardwood Floor, Closet, Large Window |
| 4th Br 2nd | 3.00 x 4.50 | Hardwood Floor, Closet, Large Window |
| Rec Bsmt | - | Broadloom, Pot Lights, 4 Pc Bath |
| XXXXXXXX | XXX XX, XXXX |
XXXX XXX XXXX |
$X,XXX,XXX |
| XXX XX, XXXX |
XXXXXX XXX XXXX |
$X,XXX,XXX | |
| XXXXXXXX | XXX XX, XXXX |
XXXXXXXX XXX XXXX |
|
| XXX XX, XXXX |
XXXXXX XXX XXXX |
$X,XXX,XXX | |
| XXXXXXXX | XXX XX, XXXX |
XXXXXXXX XXX XXXX |
|
| XXX XX, XXXX |
XXXXXX XXX XXXX |
$X,XXX,XXX | |
| XXXXXXXX | XXX XX, XXXX |
XXXXXXX XXX XXXX |
|
| XXX XX, XXXX |
XXXXXX XXX XXXX |
$X,XXX,XXX | |
| XXXXXXXX | XXX XX, XXXX |
XXXXXXX XXX XXXX |
|
| XXX XX, XXXX |
XXXXXX XXX XXXX |
$X,XXX | |
| XXXXXXXX | XXX XX, XXXX |
XXXXXXXX XXX XXXX |
|
| XXX XX, XXXX |
XXXXXX XXX XXXX |
$X,XXX,XXX |
| XXXXXXXX XXXX | XXX XX, XXXX | $1,264,000 XXX XXXX |
| XXXXXXXX XXXXXX | XXX XX, XXXX | $1,299,000 XXX XXXX |
| XXXXXXXX XXXXXXXX | XXX XX, XXXX | XXX XXXX |
| XXXXXXXX XXXXXX | XXX XX, XXXX | $1,225,000 XXX XXXX |
| XXXXXXXX XXXXXXXX | XXX XX, XXXX | XXX XXXX |
| XXXXXXXX XXXXXX | XXX XX, XXXX | $1,249,000 XXX XXXX |
| XXXXXXXX XXXXXXX | XXX XX, XXXX | XXX XXXX |
| XXXXXXXX XXXXXX | XXX XX, XXXX | $1,250,000 XXX XXXX |
| XXXXXXXX XXXXXXX | XXX XX, XXXX | XXX XXXX |
| XXXXXXXX XXXXXX | XXX XX, XXXX | $3,200 XXX XXXX |
| XXXXXXXX XXXXXXXX | XXX XX, XXXX | XXX XXXX |
| XXXXXXXX XXXXXX | XXX XX, XXXX | $1,275,000 XXX XXXX |

Hillside Public School Public School
Elementary: PublicSt Helen Separate School
Elementary: CatholicSt Luke Elementary School
Elementary: CatholicFalgarwood Public School
Elementary: PublicMaple Grove Public School
Elementary: PublicJames W. Hill Public School
Elementary: PublicÉcole secondaire Gaétan Gervais
Secondary: PublicErindale Secondary School
Secondary: PublicClarkson Secondary School
Secondary: PublicIona Secondary School
Secondary: CatholicOakville Trafalgar High School
Secondary: PublicIroquois Ridge High School
Secondary: Public- 3 bath
- 4 bed
- 1500 sqft
2476 Barcella Crescent, Mississauga, Ontario • L5K 1E2 • Sheridan



