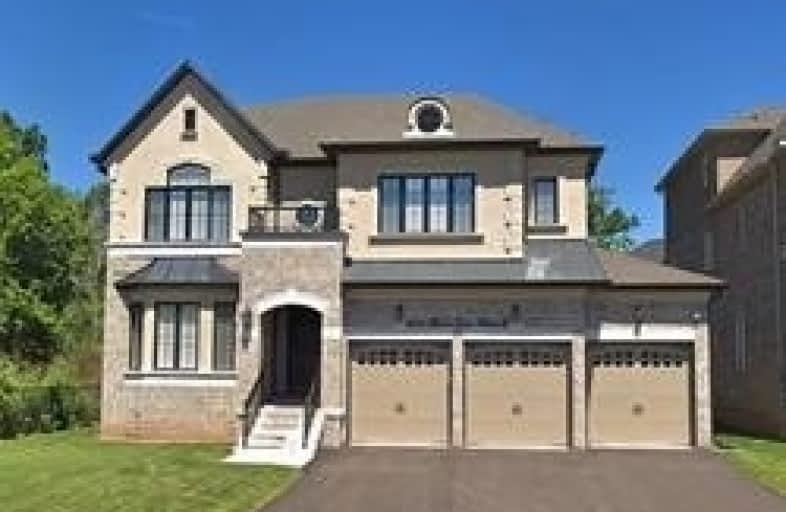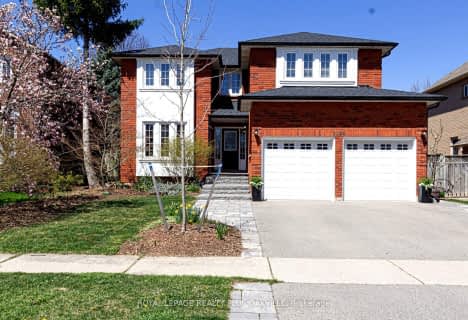
Montclair Public School
Elementary: PublicRiver Oaks Public School
Elementary: PublicMunn's Public School
Elementary: PublicPost's Corners Public School
Elementary: PublicSunningdale Public School
Elementary: PublicSt Andrew Catholic School
Elementary: CatholicÉcole secondaire Gaétan Gervais
Secondary: PublicGary Allan High School - Oakville
Secondary: PublicGary Allan High School - STEP
Secondary: PublicHoly Trinity Catholic Secondary School
Secondary: CatholicIroquois Ridge High School
Secondary: PublicWhite Oaks High School
Secondary: Public- 3 bath
- 5 bed
- 2500 sqft
1242 Montclair Drive, Oakville, Ontario • L6H 1Z4 • College Park
- 4 bath
- 5 bed
- 3000 sqft
425 Threshing Mill Boulevard, Oakville, Ontario • L6H 0T4 • Rural Oakville
- 6 bath
- 5 bed
- 3500 sqft
3137 William Rose Way, Oakville, Ontario • L6H 0T1 • Rural Oakville
- 3 bath
- 5 bed
- 3000 sqft
2168 Winding Woods Drive, Oakville, Ontario • L6H 5T8 • River Oaks
- 4 bath
- 5 bed
- 3000 sqft
2175 North Ridge Trail, Oakville, Ontario • L6H 6W7 • Iroquois Ridge North











