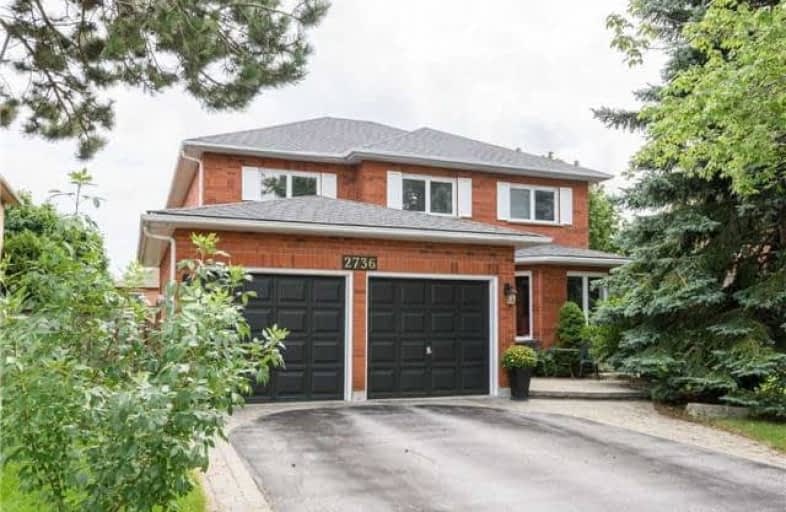Sold on Oct 31, 2018
Note: Property is not currently for sale or for rent.

-
Type: Detached
-
Style: 2-Storey
-
Size: 2500 sqft
-
Lot Size: 43.73 x 109.06 Feet
-
Age: 16-30 years
-
Taxes: $5,507 per year
-
Days on Site: 13 Days
-
Added: Sep 07, 2019 (1 week on market)
-
Updated:
-
Last Checked: 5 hours ago
-
MLS®#: W4280557
-
Listed By: Sotheby`s international realty canada, brokerage
Spacious, Bright 4 Bdrm Family Home In Oakville's Desirable Clearview Neighbourhood. Set On A Premium Pool-Sized, Prof. Landscaped Lot. Updated Eat-In Kitchen With W/O To Private Deck.Hardwood Floors Thruout. Main Floor Office, Laundry And Separate Living & Dining Rooms. Child-Friendly Crescent. Short Walk To The Best Ranked Schools In Oakville. Commuters Dream. Close To Highways & Go. Steps To Trails & Parks. The Home You Have Been Waiting For!
Extras
Inclusions: Existing Fridge, Stove, Dw, W/D, All Elfs, Custom California Blinds, Ll Freezer, Central Vac/Attach, Garden Shed, Gdo/Remote.
Property Details
Facts for 2736 Teak Crescent, Oakville
Status
Days on Market: 13
Last Status: Sold
Sold Date: Oct 31, 2018
Closed Date: Dec 19, 2018
Expiry Date: Jan 18, 2019
Sold Price: $1,120,000
Unavailable Date: Oct 31, 2018
Input Date: Oct 18, 2018
Property
Status: Sale
Property Type: Detached
Style: 2-Storey
Size (sq ft): 2500
Age: 16-30
Area: Oakville
Community: Clearview
Availability Date: Tbd
Assessment Amount: $887,000
Assessment Year: 2016
Inside
Bedrooms: 4
Bathrooms: 3
Kitchens: 1
Rooms: 10
Den/Family Room: Yes
Air Conditioning: Central Air
Fireplace: Yes
Laundry Level: Main
Central Vacuum: Y
Washrooms: 3
Building
Basement: Unfinished
Heat Type: Forced Air
Heat Source: Gas
Exterior: Brick
Energy Certificate: Y
Green Verification Status: N
Water Supply: Municipal
Special Designation: Unknown
Other Structures: Garden Shed
Parking
Driveway: Private
Garage Spaces: 2
Garage Type: Built-In
Covered Parking Spaces: 2
Total Parking Spaces: 4
Fees
Tax Year: 2017
Tax Legal Description: Pcl 51-1, Sec 20M488; Lt51,Pl 20M488, S/T H46035
Taxes: $5,507
Highlights
Feature: Library
Feature: Park
Feature: Place Of Worship
Feature: Public Transit
Feature: School
Feature: Wooded/Treed
Land
Cross Street: Ford Dr/Sheridan Gdn
Municipality District: Oakville
Fronting On: South
Parcel Number: 248920075
Pool: None
Sewer: Sewers
Lot Depth: 109.06 Feet
Lot Frontage: 43.73 Feet
Lot Irregularities: Rectangular
Acres: < .50
Zoning: Residential
Additional Media
- Virtual Tour: https://www.youtube.com/watch?v=dAXziUy0_Ro&feature=youtu.be
Rooms
Room details for 2736 Teak Crescent, Oakville
| Type | Dimensions | Description |
|---|---|---|
| Living Main | 3.63 x 5.28 | |
| Dining Main | 3.28 x 3.76 | |
| Kitchen Main | 3.28 x 3.35 | |
| Breakfast Main | 3.20 x 4.39 | |
| Office Main | 3.02 x 3.63 | |
| Family Main | 3.63 x 5.13 | Fireplace |
| Master 2nd | 5.03 x 6.48 | |
| 2nd Br 2nd | 3.02 x 3.84 | |
| 3rd Br 2nd | 2.95 x 3.84 | |
| 4th Br 2nd | 3.58 x 3.68 | |
| Other Lower | 6.53 x 10.36 |

| XXXXXXXX | XXX XX, XXXX |
XXXX XXX XXXX |
$X,XXX,XXX |
| XXX XX, XXXX |
XXXXXX XXX XXXX |
$X,XXX,XXX | |
| XXXXXXXX | XXX XX, XXXX |
XXXXXXX XXX XXXX |
|
| XXX XX, XXXX |
XXXXXX XXX XXXX |
$X,XXX,XXX |
| XXXXXXXX XXXX | XXX XX, XXXX | $1,120,000 XXX XXXX |
| XXXXXXXX XXXXXX | XXX XX, XXXX | $1,178,000 XXX XXXX |
| XXXXXXXX XXXXXXX | XXX XX, XXXX | XXX XXXX |
| XXXXXXXX XXXXXX | XXX XX, XXXX | $1,249,000 XXX XXXX |

Hillside Public School Public School
Elementary: PublicSt Helen Separate School
Elementary: CatholicSt Louis School
Elementary: CatholicSt Luke Elementary School
Elementary: CatholicÉcole élémentaire Horizon Jeunesse
Elementary: PublicJames W. Hill Public School
Elementary: PublicErindale Secondary School
Secondary: PublicClarkson Secondary School
Secondary: PublicIona Secondary School
Secondary: CatholicLorne Park Secondary School
Secondary: PublicOakville Trafalgar High School
Secondary: PublicIroquois Ridge High School
Secondary: Public- 3 bath
- 4 bed
- 1500 sqft
1888 Silverberry Crescent, Mississauga, Ontario • L5J 1C9 • Clarkson


