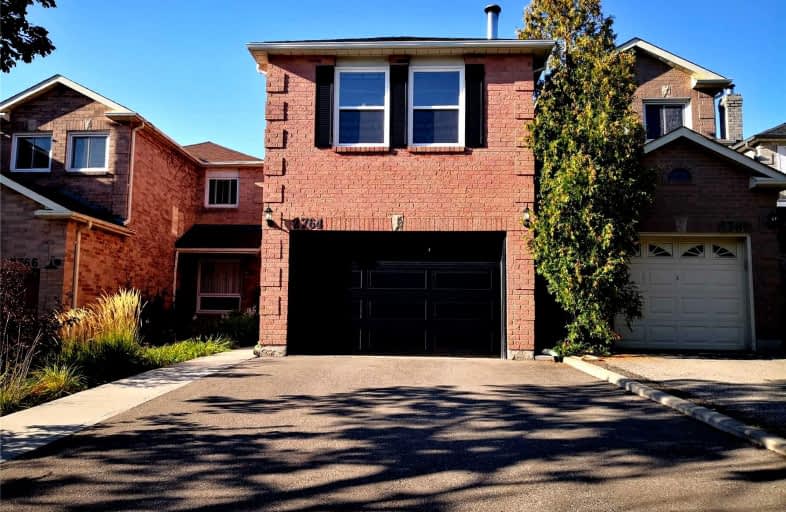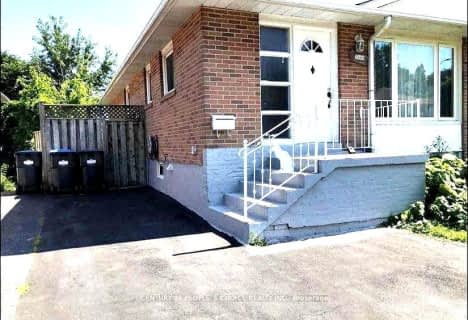
Hillside Public School Public School
Elementary: PublicSt Helen Separate School
Elementary: CatholicSt Louis School
Elementary: CatholicSt Luke Elementary School
Elementary: CatholicÉcole élémentaire Horizon Jeunesse
Elementary: PublicJames W. Hill Public School
Elementary: PublicÉcole secondaire Gaétan Gervais
Secondary: PublicErindale Secondary School
Secondary: PublicClarkson Secondary School
Secondary: PublicIona Secondary School
Secondary: CatholicOakville Trafalgar High School
Secondary: PublicIroquois Ridge High School
Secondary: Public- 2 bath
- 3 bed
- 2000 sqft
1195 Holton Heights Drive, Oakville, Ontario • L6H 2E6 • Iroquois Ridge South







